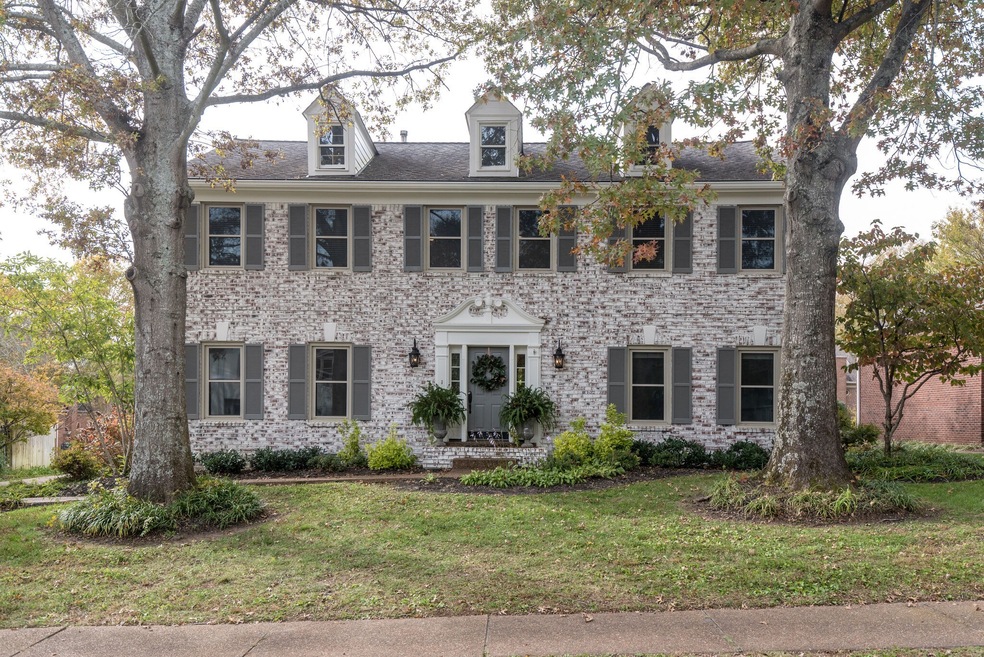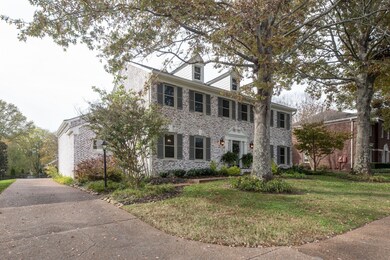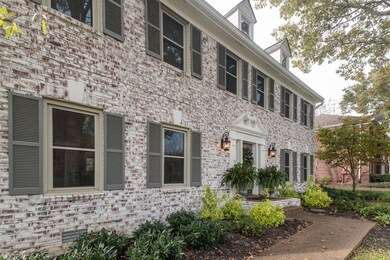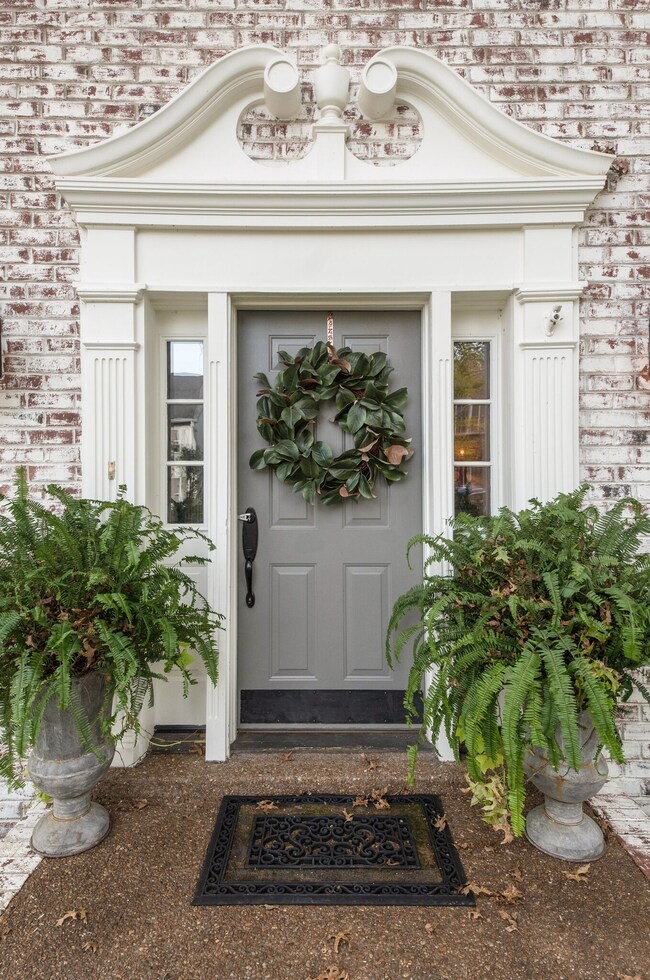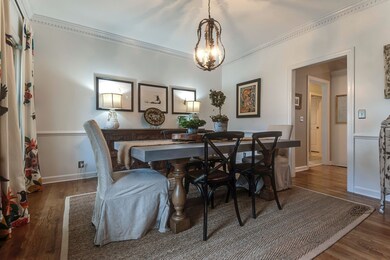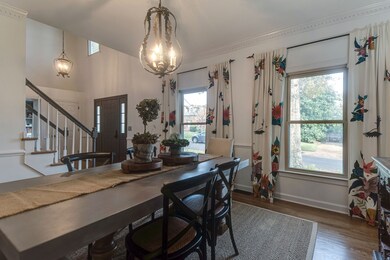
1417 Hampshire Place Nashville, TN 37221
Harpeth Valley Park NeighborhoodHighlights
- Traditional Architecture
- Cooling Available
- Central Heating
- 2 Car Attached Garage
- Patio
- Ceiling Fan
About This Home
As of May 2025Stately white washed brick home in popular Devon Park directly across the street from Ensworth High school. Wonderful downstairs plan with open kitchen to spacious den with fireplace. Fantastic office with built-in in bookshelves, large laundry room with folding station. Upstairs master with two closets and large bath with double vanities. Screened porch with private patio and fully irrigated yard.Porch swing does not convey.
Last Agent to Sell the Property
WEICHERT, REALTORS - The Andrews Group Brokerage Phone: 6153008150 License #254859 Listed on: 11/06/2020

Home Details
Home Type
- Single Family
Est. Annual Taxes
- $3,411
Year Built
- Built in 1987
Lot Details
- 0.26 Acre Lot
- Lot Dimensions are 81 x 139
- Level Lot
HOA Fees
- $68 Monthly HOA Fees
Parking
- 2 Car Attached Garage
Home Design
- Traditional Architecture
- Brick Exterior Construction
- Shingle Roof
Interior Spaces
- 3,283 Sq Ft Home
- Property has 2 Levels
- Ceiling Fan
- Wood Burning Fireplace
- Living Room with Fireplace
- Carpet
- Crawl Space
- Fire and Smoke Detector
Kitchen
- <<microwave>>
- Dishwasher
- Disposal
Bedrooms and Bathrooms
- 4 Bedrooms
Outdoor Features
- Patio
Schools
- Harpeth Valley Elementary School
- Bellevue Middle School
- Hillsboro Comp High School
Utilities
- Cooling Available
- Central Heating
- Heating System Uses Natural Gas
Community Details
- $250 One-Time Secondary Association Fee
- Devon Park Subdivision
Listing and Financial Details
- Assessor Parcel Number 142160A08300CO
Ownership History
Purchase Details
Home Financials for this Owner
Home Financials are based on the most recent Mortgage that was taken out on this home.Purchase Details
Home Financials for this Owner
Home Financials are based on the most recent Mortgage that was taken out on this home.Purchase Details
Home Financials for this Owner
Home Financials are based on the most recent Mortgage that was taken out on this home.Similar Homes in Nashville, TN
Home Values in the Area
Average Home Value in this Area
Purchase History
| Date | Type | Sale Price | Title Company |
|---|---|---|---|
| Warranty Deed | $1,007,000 | Grissim Title | |
| Warranty Deed | $605,000 | Greenvue Title & Escrow Llc | |
| Warranty Deed | $465,900 | Greenvue Title & Escrow Llc |
Mortgage History
| Date | Status | Loan Amount | Loan Type |
|---|---|---|---|
| Previous Owner | $502,891 | New Conventional | |
| Previous Owner | $417,000 | New Conventional | |
| Previous Owner | $107,600 | Unknown | |
| Previous Owner | $158,700 | Unknown |
Property History
| Date | Event | Price | Change | Sq Ft Price |
|---|---|---|---|---|
| 05/07/2025 05/07/25 | Sold | $1,007,000 | -4.1% | $307 / Sq Ft |
| 03/30/2025 03/30/25 | Pending | -- | -- | -- |
| 03/29/2025 03/29/25 | For Sale | $1,050,000 | +73.6% | $320 / Sq Ft |
| 11/30/2020 11/30/20 | Sold | $605,000 | +0.9% | $184 / Sq Ft |
| 11/08/2020 11/08/20 | Pending | -- | -- | -- |
| 11/06/2020 11/06/20 | For Sale | $599,900 | -- | $183 / Sq Ft |
Tax History Compared to Growth
Tax History
| Year | Tax Paid | Tax Assessment Tax Assessment Total Assessment is a certain percentage of the fair market value that is determined by local assessors to be the total taxable value of land and additions on the property. | Land | Improvement |
|---|---|---|---|---|
| 2024 | $4,507 | $154,250 | $27,500 | $126,750 |
| 2023 | $4,507 | $154,250 | $27,500 | $126,750 |
| 2022 | $5,843 | $154,250 | $27,500 | $126,750 |
| 2021 | $4,555 | $154,250 | $27,500 | $126,750 |
| 2020 | $4,690 | $123,825 | $21,500 | $102,325 |
| 2019 | $3,411 | $123,825 | $21,500 | $102,325 |
Agents Affiliated with this Home
-
Hayden Avery

Seller's Agent in 2025
Hayden Avery
Fridrich & Clark Realty
(615) 975-2333
2 in this area
26 Total Sales
-
N
Buyer's Agent in 2025
NONMLS NONMLS
-
Tom Andrews

Seller's Agent in 2020
Tom Andrews
WEICHERT, REALTORS - The Andrews Group
(615) 300-8150
1 in this area
89 Total Sales
Map
Source: Realtracs
MLS Number: 2204359
APN: 142-16-0A-083-00
- 402 Sunvalley W
- 618 Harpeth Bend Dr
- 213 Andover Way
- 7029 Wild Iris Dr
- 105 Belle Glen Dr
- 100 Belle Glen Dr
- 636 Harpeth Bend Dr
- 7214 Mark Dr
- 648 Harpeth Bend Dr
- 2746 Rock Wall Rd
- 180 Hicks Rd
- 705 Mcpherson Dr
- 2709 N Highlands Dr
- 200 Hicks Rd
- 705 Harpeth Knoll Ct
- 701 Harpeth Knoll Ct
- 738 Mcpherson Dr
- 903 Grapevine Ln
- 760 Mcpherson Dr
- 812 Magnolia Ct E
