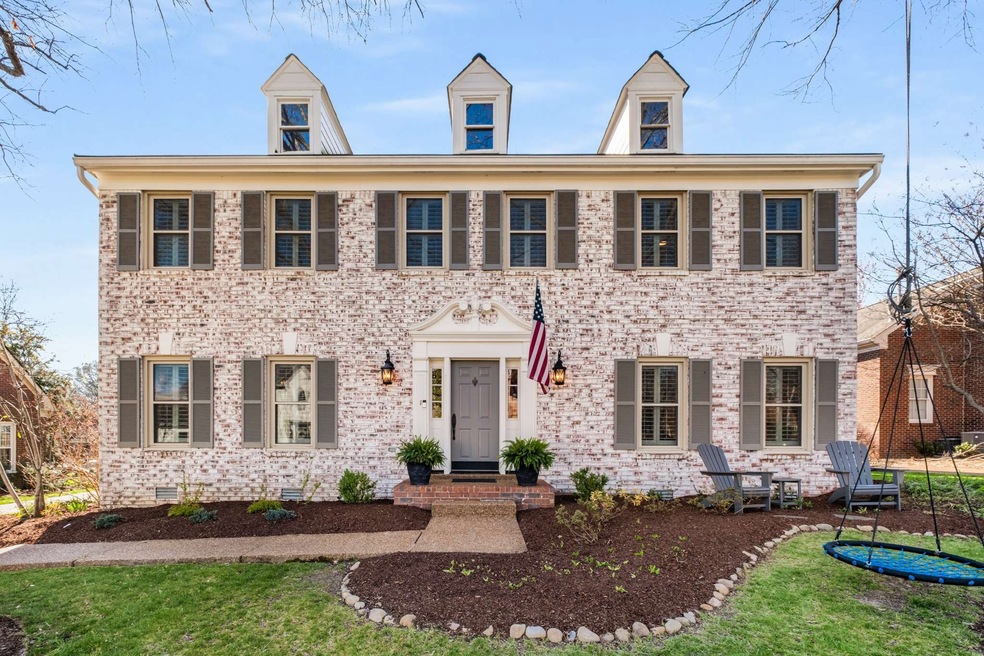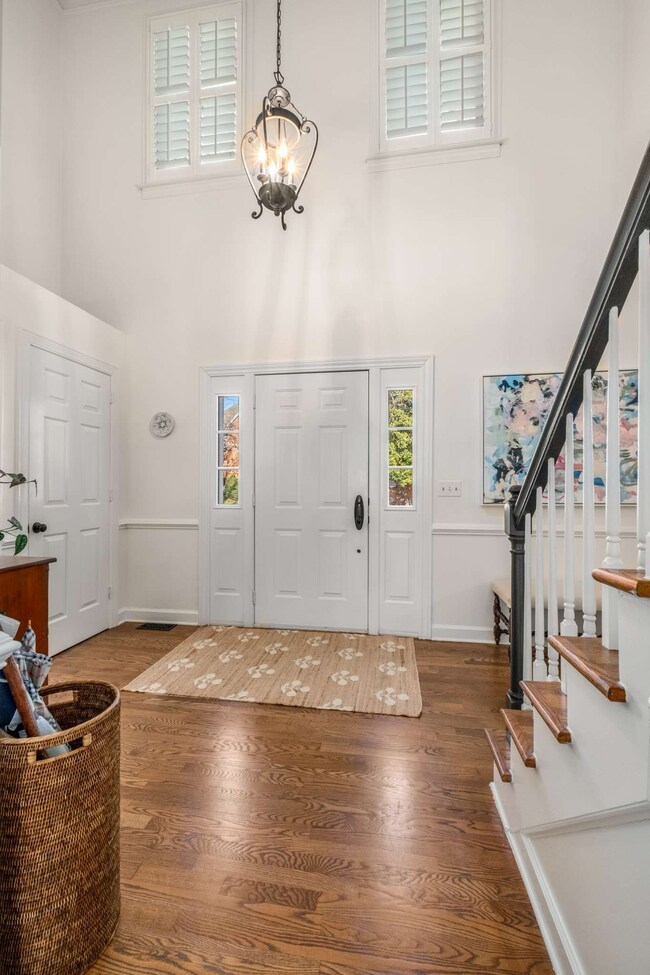
1417 Hampshire Place Nashville, TN 37221
Harpeth Valley Park NeighborhoodHighlights
- Traditional Architecture
- 2 Car Attached Garage
- Patio
- Separate Formal Living Room
- Cooling System Mounted To A Wall/Window
- Tile Flooring
About This Home
As of May 2025Classic white-washed brick home in the highly sought-after Devon Park neighborhood, conveniently located across from Ensworth High School, Edwin Warner Park and Harpeth River Greenway. This spacious floor plan is perfect for both everyday living and entertaining. The large kitchen features a cozy banquette and is open to the den, complete with built-in bookcases and a fireplace. The home boasts hardwood floors, with seagrass flooring in select areas, adding texture and warmth to the space. Tastefully decorated, this home offers a timeless and inviting atmosphere. Enjoy relaxing on the inviting screened porch with a swing—ideal for gatherings. The primary bedroom is located upstairs and includes a beautifully renovated bath with marble finishes, double sinks, and a separate shower. The second level also includes three additional bedrooms. A bonus/flex room, accessed via a private back stairway, offers endless possibilities as a playroom or hobby space. The flat lot boasts a fenced backyard with mature trees, providing a peaceful retreat. Contact Hayden Avery with questions: 615-975-2333
Last Agent to Sell the Property
Fridrich & Clark Realty Brokerage Phone: 6159752333 License # 335810 Listed on: 03/29/2025

Last Buyer's Agent
NONMLS NONMLS
License #2211
Home Details
Home Type
- Single Family
Est. Annual Taxes
- $4,507
Year Built
- Built in 1987
Lot Details
- 0.26 Acre Lot
- Lot Dimensions are 81 x 139
HOA Fees
- $76 Monthly HOA Fees
Parking
- 2 Car Attached Garage
Home Design
- Traditional Architecture
- Brick Exterior Construction
- Shingle Roof
Interior Spaces
- 3,283 Sq Ft Home
- Property has 2 Levels
- Ceiling Fan
- Wood Burning Fireplace
- Separate Formal Living Room
- Tile Flooring
- Crawl Space
- Fire and Smoke Detector
Kitchen
- <<microwave>>
- Dishwasher
Bedrooms and Bathrooms
- 4 Bedrooms
Laundry
- Dryer
- Washer
Outdoor Features
- Patio
Schools
- Harpeth Valley Elementary School
- Bellevue Middle School
- James Lawson High School
Utilities
- Cooling System Mounted To A Wall/Window
- Central Heating
Community Details
- $250 One-Time Secondary Association Fee
- Devon Park Subdivision
Listing and Financial Details
- Assessor Parcel Number 142160A08300CO
Ownership History
Purchase Details
Home Financials for this Owner
Home Financials are based on the most recent Mortgage that was taken out on this home.Purchase Details
Home Financials for this Owner
Home Financials are based on the most recent Mortgage that was taken out on this home.Purchase Details
Home Financials for this Owner
Home Financials are based on the most recent Mortgage that was taken out on this home.Similar Homes in the area
Home Values in the Area
Average Home Value in this Area
Purchase History
| Date | Type | Sale Price | Title Company |
|---|---|---|---|
| Warranty Deed | $1,007,000 | Grissim Title | |
| Warranty Deed | $605,000 | Greenvue Title & Escrow Llc | |
| Warranty Deed | $465,900 | Greenvue Title & Escrow Llc |
Mortgage History
| Date | Status | Loan Amount | Loan Type |
|---|---|---|---|
| Previous Owner | $502,891 | New Conventional | |
| Previous Owner | $417,000 | New Conventional | |
| Previous Owner | $107,600 | Unknown | |
| Previous Owner | $158,700 | Unknown |
Property History
| Date | Event | Price | Change | Sq Ft Price |
|---|---|---|---|---|
| 05/07/2025 05/07/25 | Sold | $1,007,000 | -4.1% | $307 / Sq Ft |
| 03/30/2025 03/30/25 | Pending | -- | -- | -- |
| 03/29/2025 03/29/25 | For Sale | $1,050,000 | +73.6% | $320 / Sq Ft |
| 11/30/2020 11/30/20 | Sold | $605,000 | +0.9% | $184 / Sq Ft |
| 11/08/2020 11/08/20 | Pending | -- | -- | -- |
| 11/06/2020 11/06/20 | For Sale | $599,900 | -- | $183 / Sq Ft |
Tax History Compared to Growth
Tax History
| Year | Tax Paid | Tax Assessment Tax Assessment Total Assessment is a certain percentage of the fair market value that is determined by local assessors to be the total taxable value of land and additions on the property. | Land | Improvement |
|---|---|---|---|---|
| 2024 | $4,507 | $154,250 | $27,500 | $126,750 |
| 2023 | $4,507 | $154,250 | $27,500 | $126,750 |
| 2022 | $5,843 | $154,250 | $27,500 | $126,750 |
| 2021 | $4,555 | $154,250 | $27,500 | $126,750 |
| 2020 | $4,690 | $123,825 | $21,500 | $102,325 |
| 2019 | $3,411 | $123,825 | $21,500 | $102,325 |
Agents Affiliated with this Home
-
Hayden Avery

Seller's Agent in 2025
Hayden Avery
Fridrich & Clark Realty
(615) 975-2333
2 in this area
26 Total Sales
-
N
Buyer's Agent in 2025
NONMLS NONMLS
-
Tom Andrews

Seller's Agent in 2020
Tom Andrews
WEICHERT, REALTORS - The Andrews Group
(615) 300-8150
1 in this area
89 Total Sales
Map
Source: Realtracs
MLS Number: 2810251
APN: 142-16-0A-083-00
- 402 Sunvalley W
- 618 Harpeth Bend Dr
- 213 Andover Way
- 7029 Wild Iris Dr
- 105 Belle Glen Dr
- 100 Belle Glen Dr
- 636 Harpeth Bend Dr
- 7214 Mark Dr
- 648 Harpeth Bend Dr
- 2746 Rock Wall Rd
- 180 Hicks Rd
- 705 Mcpherson Dr
- 2709 N Highlands Dr
- 200 Hicks Rd
- 705 Harpeth Knoll Ct
- 701 Harpeth Knoll Ct
- 738 Mcpherson Dr
- 903 Grapevine Ln
- 760 Mcpherson Dr
- 812 Magnolia Ct E






