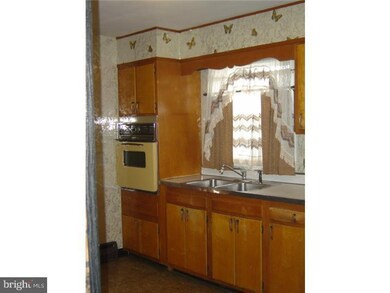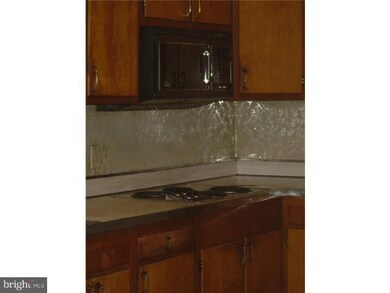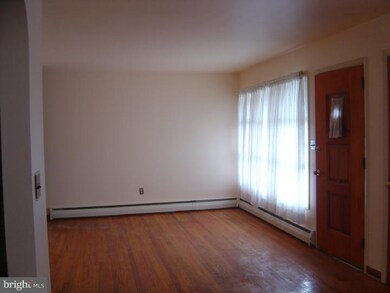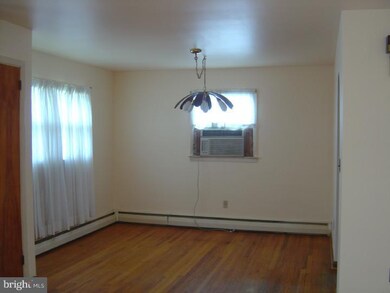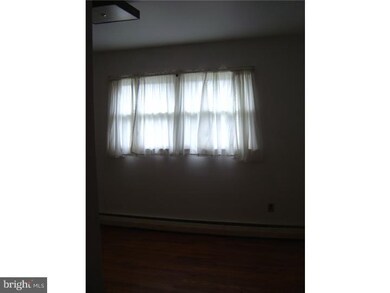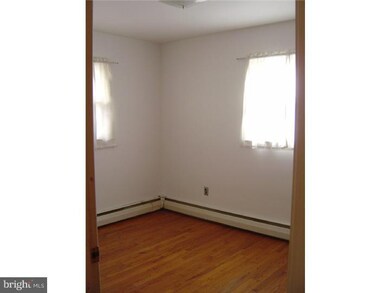
1417 N 25th St Allentown, PA 18104
South Whitehall Township NeighborhoodEstimated Value: $289,020 - $327,000
Highlights
- Rambler Architecture
- Wood Flooring
- 2 Car Detached Garage
- Kratzer Elementary School Rated A
- No HOA
- Eat-In Kitchen
About This Home
As of June 2013Solid 3 BR Ranch in Parkland SD. Fantastic Starter or Retirement home. Main floor features hardwood floors, 3 bedrooms, dining room, bath and large kitchen. The basement is finished w a huge family room w a bar area, electric baseboard heat and an ornamental electric fireplace. The oil burner has recently been replaced. In addition there's a lovely back yard and a detached 2 car garage. The home has been freshly painted and is conveniently located near major arteries, parks and shopping areas.
Last Agent to Sell the Property
Springer Realty Group License #AB065809 Listed on: 04/09/2013

Last Buyer's Agent
GLENN MATHIESEN
Success! Realty
Home Details
Home Type
- Single Family
Est. Annual Taxes
- $2,480
Year Built
- Built in 1958
Lot Details
- 8,400 Sq Ft Lot
- Lot Dimensions are 70x120
- Level Lot
- Property is in good condition
- Property is zoned R-4
Parking
- 2 Car Detached Garage
- Driveway
- On-Street Parking
Home Design
- Rambler Architecture
- Brick Exterior Construction
- Shingle Roof
- Aluminum Siding
Interior Spaces
- 1,016 Sq Ft Home
- Property has 1 Level
- Family Room
- Living Room
- Dining Room
Kitchen
- Eat-In Kitchen
- Built-In Oven
Flooring
- Wood
- Vinyl
Bedrooms and Bathrooms
- 3 Bedrooms
- En-Suite Primary Bedroom
- 1 Full Bathroom
Finished Basement
- Basement Fills Entire Space Under The House
- Laundry in Basement
Schools
- Parkland High School
Utilities
- Cooling System Mounted In Outer Wall Opening
- Heating System Uses Oil
- Baseboard Heating
- Oil Water Heater
Community Details
- No Home Owners Association
Listing and Financial Details
- Tax Lot 008
- Assessor Parcel Number 548774816382-00001
Ownership History
Purchase Details
Home Financials for this Owner
Home Financials are based on the most recent Mortgage that was taken out on this home.Purchase Details
Similar Homes in Allentown, PA
Home Values in the Area
Average Home Value in this Area
Purchase History
| Date | Buyer | Sale Price | Title Company |
|---|---|---|---|
| Ritter Michael | $140,000 | -- | |
| Lux Nancy M | $14,900 | -- |
Mortgage History
| Date | Status | Borrower | Loan Amount |
|---|---|---|---|
| Open | Ritter Michael | $114,673 | |
| Closed | Ritter Michael | $135,800 |
Property History
| Date | Event | Price | Change | Sq Ft Price |
|---|---|---|---|---|
| 06/28/2013 06/28/13 | Sold | $140,000 | -5.4% | $138 / Sq Ft |
| 05/06/2013 05/06/13 | Pending | -- | -- | -- |
| 05/02/2013 05/02/13 | Price Changed | $148,000 | -3.9% | $146 / Sq Ft |
| 04/09/2013 04/09/13 | For Sale | $154,000 | -- | $152 / Sq Ft |
Tax History Compared to Growth
Tax History
| Year | Tax Paid | Tax Assessment Tax Assessment Total Assessment is a certain percentage of the fair market value that is determined by local assessors to be the total taxable value of land and additions on the property. | Land | Improvement |
|---|---|---|---|---|
| 2025 | $3,193 | $131,300 | $29,900 | $101,400 |
| 2024 | $3,086 | $131,300 | $29,900 | $101,400 |
| 2023 | $3,020 | $131,300 | $29,900 | $101,400 |
| 2022 | $3,008 | $131,300 | $101,400 | $29,900 |
| 2021 | $3,008 | $131,300 | $29,900 | $101,400 |
| 2020 | $3,008 | $131,300 | $29,900 | $101,400 |
| 2019 | $2,952 | $131,300 | $29,900 | $101,400 |
| 2018 | $2,854 | $131,300 | $29,900 | $101,400 |
| 2017 | $2,756 | $131,300 | $29,900 | $101,400 |
| 2016 | -- | $131,300 | $29,900 | $101,400 |
| 2015 | -- | $131,300 | $29,900 | $101,400 |
| 2014 | -- | $131,300 | $29,900 | $101,400 |
Agents Affiliated with this Home
-
Catherine Leibensperger

Seller's Agent in 2013
Catherine Leibensperger
Springer Realty Group
(610) 349-0078
50 Total Sales
-
Matt Carl
M
Seller Co-Listing Agent in 2013
Matt Carl
BHHS Fox & Roach
(484) 519-4424
1 in this area
51 Total Sales
-
G
Buyer's Agent in 2013
GLENN MATHIESEN
Success! Realty
Map
Source: Bright MLS
MLS Number: 1003406568
APN: 548774816382-1
- 1825 W Columbia St
- 2210 Grove St
- 1134 N 26th St
- 1131 N 28th St
- 2820 W Pennsylvania St
- 2110 Huckleberry Rd
- 2117 W Highland St
- 2203 W Washington St
- 2514-2516 Tilghman St
- 1959 Whitehall Ave
- 1420 Leicester Place
- 622 N Arch St
- 2357 Albright Ave
- 747 N 31 St St
- 736 N 19th St
- 502 N 27th St
- 525 N Main St Unit 527
- 525-527 N Main St
- 1613 W Congress St Unit 1619
- 1735 W Washington St
- 1417 N 25th St
- 1425 N 25th St
- 1413 N 25th St
- 1414 N Muhlenberg St
- 1401 N 25th St
- 1424 N Muhlenberg St
- 1431 N 25th St
- 1418 N 25th St
- 1424 N 25th St
- 1404 N Muhlenberg St
- 1412 N 25th St
- 1437 N 25th St
- 1404 N 25th St
- 1432 N Muhlenberg St
- 1436 N 25th St
- 1438 N Muhlenberg St
- 1440 N 25th St
- 1425 N Muhlenberg St
- 1447 N 25th St
- 2518 Grove St

