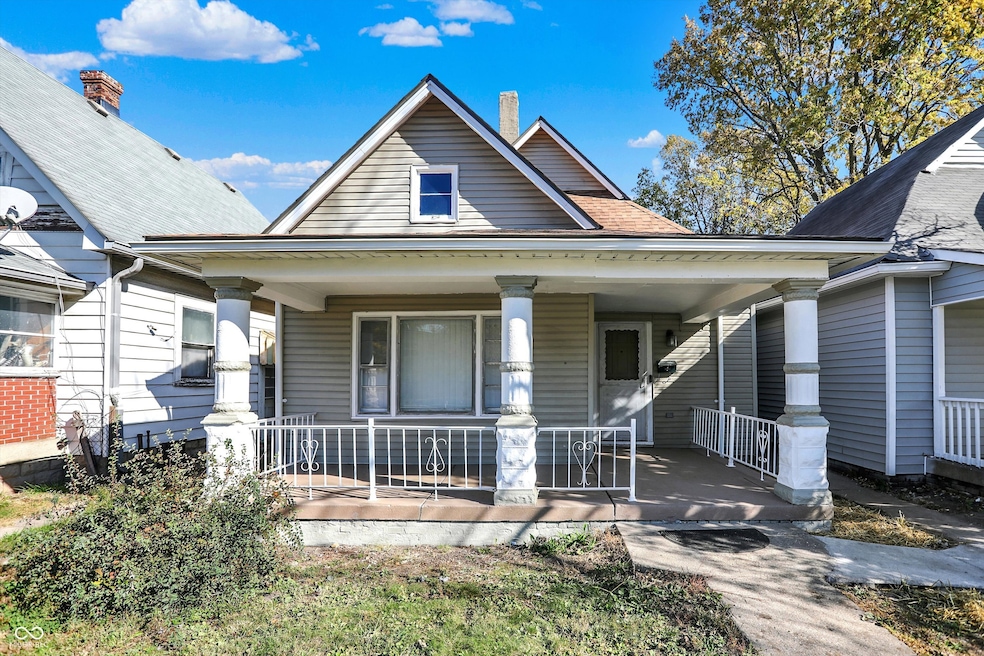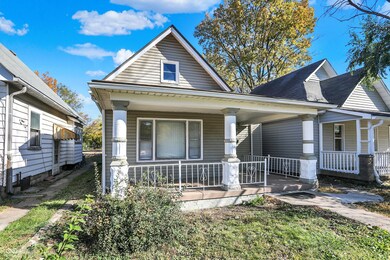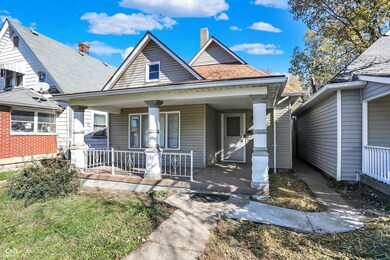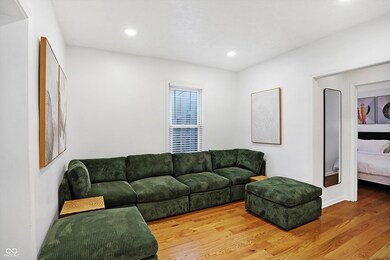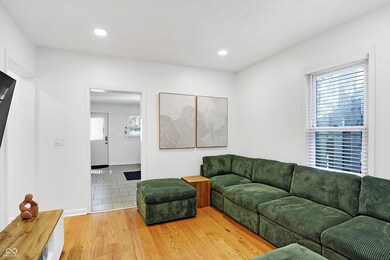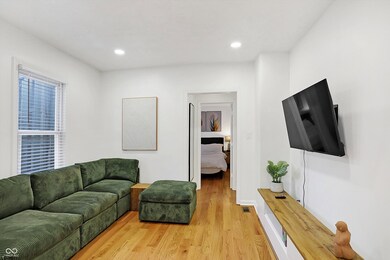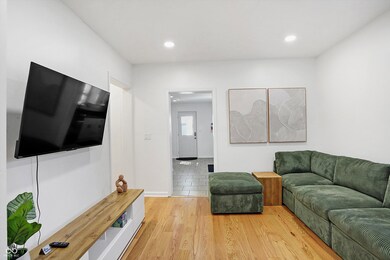
1417 N Pershing Ave Indianapolis, IN 46222
Haughville NeighborhoodHighlights
- Wood Flooring
- Covered patio or porch
- 2 Car Detached Garage
- No HOA
- Breakfast Room
- 3-minute walk to Belmont Beach
About This Home
As of April 2025Welcome to your new oasis! This beautifully renovated 3-bedroom, 2-bathroom home combines modern upgrades with cozy charm, making it the perfect place to settle down. As you enter, you'll be greeted by new hardwood floors that add warmth and elegance throughout. The updated kitchen features brand-new cabinets, gorgeous granite countertops, and modern appliances - ideal for culinary enthusiasts. The main bedroom offers a luxurious en-suite bathroom with a walk-in glass shower, while both bathrooms have been thoughtfully renovated for added comfort. With a new roof and hot water heater, you can enjoy peace of mind and energy efficiency. Smart locks and a Nest thermostat provide added convenience, allowing you to manage your home effortlessly. The washer and dryer are conveniently located on the main floor, making laundry day a breeze. Step outside to your private, fenced-in backyard, perfect for gatherings or relaxation. The detached two-car garage offers ample storage and parking space. Best of all, stylish decor and furnishings are included in the sale, making this home truly move-in ready. Located in a rapidly growing neighborhood, you'll have easy access to local amenities, parks, and schools. This home is a must-see!
Last Agent to Sell the Property
CENTURY 21 Scheetz Brokerage Email: relson@c21scheetz.com License #RB14047152

Co-Listed By
CENTURY 21 Scheetz Brokerage Email: relson@c21scheetz.com License #RB14014819
Home Details
Home Type
- Single Family
Est. Annual Taxes
- $1,838
Year Built
- Built in 1920 | Remodeled
Parking
- 2 Car Detached Garage
- Alley Access
Home Design
- Bungalow
- Block Foundation
- Aluminum Siding
Interior Spaces
- 1,188 Sq Ft Home
- 1-Story Property
- Breakfast Room
- Unfinished Basement
Kitchen
- Breakfast Bar
- Electric Oven
- Microwave
- Dishwasher
Flooring
- Wood
- Ceramic Tile
Bedrooms and Bathrooms
- 3 Bedrooms
- 2 Full Bathrooms
Laundry
- Laundry closet
- Dryer
- Washer
Schools
- George Washington High School
Utilities
- Forced Air Heating System
- Electric Water Heater
Additional Features
- Covered patio or porch
- 5,532 Sq Ft Lot
Community Details
- No Home Owners Association
- Clark's Addition To Haughville Subdivision
Listing and Financial Details
- Tax Lot 293
- Assessor Parcel Number 490633113006000901
- Seller Concessions Not Offered
Ownership History
Purchase Details
Home Financials for this Owner
Home Financials are based on the most recent Mortgage that was taken out on this home.Purchase Details
Purchase Details
Purchase Details
Purchase Details
Purchase Details
Home Financials for this Owner
Home Financials are based on the most recent Mortgage that was taken out on this home.Purchase Details
Home Financials for this Owner
Home Financials are based on the most recent Mortgage that was taken out on this home.Purchase Details
Home Financials for this Owner
Home Financials are based on the most recent Mortgage that was taken out on this home.Map
Similar Homes in Indianapolis, IN
Home Values in the Area
Average Home Value in this Area
Purchase History
| Date | Type | Sale Price | Title Company |
|---|---|---|---|
| Warranty Deed | -- | None Listed On Document | |
| Public Action Common In Florida Clerks Tax Deed Or Tax Deeds Or Property Sold For Taxes | -- | -- | |
| Quit Claim Deed | $2,900 | -- | |
| Limited Warranty Deed | -- | Ash Title Agency Llc | |
| Quit Claim Deed | -- | Ash Title Agency Llc | |
| Special Warranty Deed | -- | None Available | |
| Warranty Deed | -- | None Available | |
| Special Warranty Deed | -- | None Available | |
| Sheriffs Deed | $43,922 | None Available |
Mortgage History
| Date | Status | Loan Amount | Loan Type |
|---|---|---|---|
| Open | $190,300 | New Conventional | |
| Previous Owner | $50,400 | New Conventional | |
| Previous Owner | $28,600 | Purchase Money Mortgage |
Property History
| Date | Event | Price | Change | Sq Ft Price |
|---|---|---|---|---|
| 04/10/2025 04/10/25 | Sold | $202,000 | -1.4% | $170 / Sq Ft |
| 03/03/2025 03/03/25 | Pending | -- | -- | -- |
| 01/27/2025 01/27/25 | Price Changed | $204,900 | -10.9% | $172 / Sq Ft |
| 10/25/2024 10/25/24 | For Sale | $229,900 | -- | $194 / Sq Ft |
Tax History
| Year | Tax Paid | Tax Assessment Tax Assessment Total Assessment is a certain percentage of the fair market value that is determined by local assessors to be the total taxable value of land and additions on the property. | Land | Improvement |
|---|---|---|---|---|
| 2024 | $1,926 | $78,000 | $3,000 | $75,000 |
| 2023 | $1,926 | $77,500 | $3,000 | $74,500 |
| 2022 | $1,758 | $70,800 | $3,000 | $67,800 |
| 2021 | $1,323 | $53,700 | $3,000 | $50,700 |
| 2020 | $689 | $26,200 | $3,000 | $23,200 |
| 2019 | $699 | $26,200 | $3,000 | $23,200 |
| 2018 | $648 | $23,900 | $2,700 | $21,200 |
| 2017 | $578 | $23,600 | $2,700 | $20,900 |
| 2016 | $520 | $21,400 | $2,700 | $18,700 |
| 2014 | $439 | $20,300 | $2,700 | $17,600 |
| 2013 | $489 | $19,400 | $2,700 | $16,700 |
Source: MIBOR Broker Listing Cooperative®
MLS Number: 22008437
APN: 49-06-33-113-006.000-901
- 1407 N Pershing Ave
- 1237 N Sheffield Ave
- 1215 N Pershing Ave
- 1405 N Mount St
- 1417 N Belleview Place
- 1148 N Pershing Ave
- 1145 N Belleview Place
- 1154 N Belleview Place
- 1150 N Belleview Place
- 1114 N Mount St
- 1052 N Mount St
- 1216 N Holmes Ave
- 1014 N Sheffield Ave
- 1049 N Traub Ave
- 1128 N Holmes Ave
- 2819 W 16th St
- 1058 N Holmes Ave
- 945 N Sheffield Ave
- 1317 Sharon Ave
- 1105 Winfield Ave
