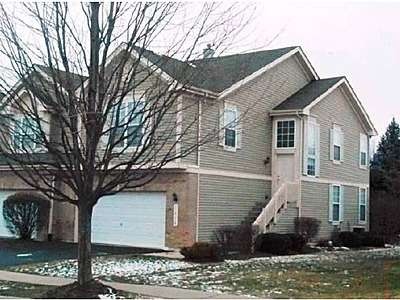
1417 Quincy Bridge Ct Unit 31 Bartlett, IL 60103
South Tri Village NeighborhoodHighlights
- Recreation Room
- Attached Garage
- Dining Area
- Wayne Elementary School Rated 9+
- Central Air
- Gas Log Fireplace
About This Home
As of September 2020GORGEOUS TOWNHOME WITH FIRST FLOOR MASTER SUITE, WALK IN CLOSET, VOLUME CEILINGS, HARDWOOD FLOORS, AND FIREPLACE. OVERLOOKS PRIVATE WOODED AREA. 42" CABINETS, LARGE LOFT OVERLOOKING FIRST FLOOR, STUNNING REC ROOM IN FINISHED BASEMENT. LIGHT, BRIGHT, SPOTLESS HOME.
Last Agent to Sell the Property
RE/MAX Suburban License #471009957 Listed on: 02/27/2014

Townhouse Details
Home Type
- Townhome
Est. Annual Taxes
- $6,951
Year Built
- 2002
HOA Fees
- $187 per month
Parking
- Attached Garage
- Parking Included in Price
Home Design
- Aluminum Siding
- Vinyl Siding
Interior Spaces
- Primary Bathroom is a Full Bathroom
- Gas Log Fireplace
- Dining Area
- Recreation Room
- Loft
- Finished Basement
- Basement Fills Entire Space Under The House
Kitchen
- Oven or Range
- Dishwasher
Laundry
- Dryer
- Washer
Utilities
- Central Air
- Heating System Uses Gas
Community Details
- Pets Allowed
Listing and Financial Details
- Homeowner Tax Exemptions
Ownership History
Purchase Details
Home Financials for this Owner
Home Financials are based on the most recent Mortgage that was taken out on this home.Purchase Details
Home Financials for this Owner
Home Financials are based on the most recent Mortgage that was taken out on this home.Purchase Details
Home Financials for this Owner
Home Financials are based on the most recent Mortgage that was taken out on this home.Purchase Details
Home Financials for this Owner
Home Financials are based on the most recent Mortgage that was taken out on this home.Purchase Details
Home Financials for this Owner
Home Financials are based on the most recent Mortgage that was taken out on this home.Similar Homes in the area
Home Values in the Area
Average Home Value in this Area
Purchase History
| Date | Type | Sale Price | Title Company |
|---|---|---|---|
| Warranty Deed | $245,000 | Saturn Title Llc | |
| Warranty Deed | $230,000 | Heritage Title Co | |
| Warranty Deed | $286,500 | Midwest Title Services Llc | |
| Warranty Deed | $282,500 | Atg | |
| Warranty Deed | $263,000 | -- |
Mortgage History
| Date | Status | Loan Amount | Loan Type |
|---|---|---|---|
| Open | $145,000 | New Conventional | |
| Previous Owner | $168,750 | Adjustable Rate Mortgage/ARM | |
| Previous Owner | $211,500 | New Conventional | |
| Previous Owner | $40,000 | Credit Line Revolving | |
| Previous Owner | $240,000 | Fannie Mae Freddie Mac | |
| Previous Owner | $271,900 | Fannie Mae Freddie Mac | |
| Previous Owner | $42,375 | Credit Line Revolving | |
| Previous Owner | $226,000 | Purchase Money Mortgage | |
| Previous Owner | $210,000 | Balloon | |
| Previous Owner | $210,070 | Purchase Money Mortgage |
Property History
| Date | Event | Price | Change | Sq Ft Price |
|---|---|---|---|---|
| 09/25/2020 09/25/20 | Sold | $245,000 | -6.7% | $141 / Sq Ft |
| 08/12/2020 08/12/20 | Pending | -- | -- | -- |
| 07/16/2020 07/16/20 | For Sale | $262,500 | +14.1% | $151 / Sq Ft |
| 04/17/2014 04/17/14 | Sold | $230,000 | 0.0% | $134 / Sq Ft |
| 02/27/2014 02/27/14 | Pending | -- | -- | -- |
| 02/27/2014 02/27/14 | For Sale | $230,000 | -- | $134 / Sq Ft |
Tax History Compared to Growth
Tax History
| Year | Tax Paid | Tax Assessment Tax Assessment Total Assessment is a certain percentage of the fair market value that is determined by local assessors to be the total taxable value of land and additions on the property. | Land | Improvement |
|---|---|---|---|---|
| 2023 | $6,951 | $92,340 | $16,930 | $75,410 |
| 2022 | $6,974 | $85,810 | $15,730 | $70,080 |
| 2021 | $6,768 | $81,460 | $14,930 | $66,530 |
| 2020 | $7,223 | $85,890 | $15,740 | $70,150 |
| 2019 | $7,122 | $82,830 | $15,180 | $67,650 |
| 2018 | $7,179 | $81,080 | $14,980 | $66,100 |
| 2017 | $6,971 | $77,850 | $14,380 | $63,470 |
| 2016 | $6,833 | $74,370 | $13,740 | $60,630 |
| 2015 | $6,813 | $70,400 | $13,010 | $57,390 |
| 2014 | $6,005 | $65,360 | $12,080 | $53,280 |
| 2013 | $6,833 | $63,740 | $11,780 | $51,960 |
Agents Affiliated with this Home
-
F
Seller's Agent in 2020
Feliberto Salgado
Redfin Corporation
-
C
Buyer's Agent in 2020
Cynthia Stolfe
Redfin Corporation
-

Seller's Agent in 2014
David Lempa
RE/MAX Suburban
(847) 533-1918
1 in this area
168 Total Sales
Map
Source: Midwest Real Estate Data (MRED)
MLS Number: MRD08545673
APN: 01-16-203-076
- 1450 Anvil Ct
- 1542 Wood Creek Trail
- 1344 Saddlebrook Rd
- 1267 Churchill Rd
- 1151 Struckman Blvd
- 29W725 Army Trail Rd
- 1184 Princeton Dr
- 1414 Saddleridge Place
- 1471 Canter Ln
- 4N707 White Oak Ln
- 1460 Canter Ln
- 1024 Confederation Dr
- 1204 Driftwood Ln
- 4N694 Mountain Ash Dr
- 30W201 Dean Ct
- 1201 Pinetree Ln
- 4N671 Petersdorf Rd
- 31W141 Army Trail Rd
- 1157 Pinetree Ln
- 996 Congress Dr
