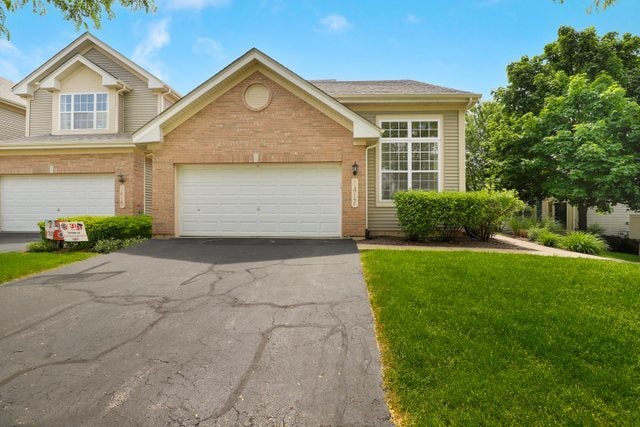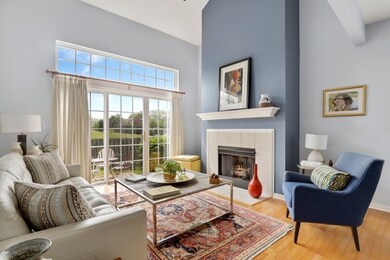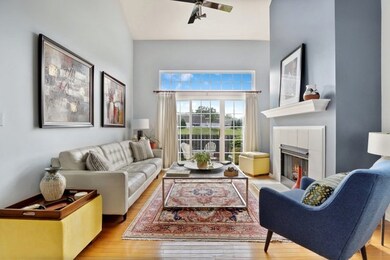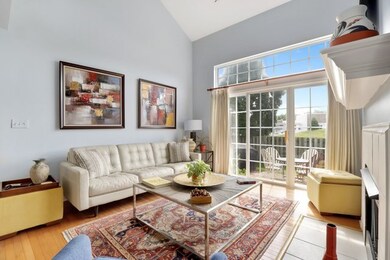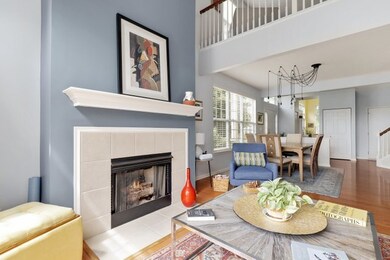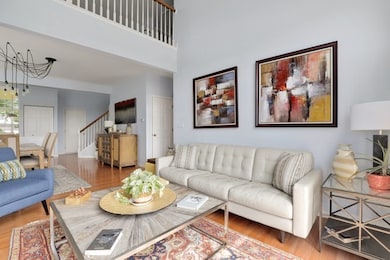
1417 Quincy Bridge Ct Unit 31 Bartlett, IL 60103
South Tri Village NeighborhoodHighlights
- Recreation Room
- Vaulted Ceiling
- Whirlpool Bathtub
- Wayne Elementary School Rated 9+
- Wood Flooring
- End Unit
About This Home
As of September 2020You won't find another one like this! This end unit in desirable Brentwood subdivision is ready for you to call it home! As you enter, you're greeted by 2 story foyer, lots of natural light gleaming off the hardwood floor which flows throughout the main level! You'll love the modern paint colors throughout, updated light fixtures and newer modern blinds. The open kitchen features tall ceilings, eat in area surrounded by big windows and plenty of cabinet space. Dining room is centralized and flows perfectly into the family room which features vaulted ceilings and is a perfect place to enjoy a relaxing evening by the fireplace. Master bedroom is on the main level with an updated private master bath suite with gorgeous tile, shower with glass door and separate tub and tall double vanity. The 2nd level also features hardwood in the generous sized 2nd bedroom and plenty of loft space that oversees entryway and family room. The finished basement is a 2nd perfect gathering area, also has a spacious crawl space for storage and a sizable 3rd bedroom. Don't forget about the spacious yard perfect for the upcoming summer days! Close to shopping, dining, entertainment, parks, school....a great location and neighborhood! A must see now!
Last Agent to Sell the Property
Feliberto Salgado
Redfin Corporation License #475171675 Listed on: 07/16/2020

Last Buyer's Agent
Cynthia Stolfe
Redfin Corporation License #475174420

Townhouse Details
Home Type
- Townhome
Est. Annual Taxes
- $6,951
Year Built
- 2002
HOA Fees
- $277 per month
Parking
- Attached Garage
- Garage ceiling height seven feet or more
- Garage Door Opener
- Driveway
- Parking Included in Price
- Garage Is Owned
Home Design
- Shake Siding
- Vinyl Siding
Interior Spaces
- Vaulted Ceiling
- Breakfast Room
- Recreation Room
- Loft
- Bonus Room
- Wood Flooring
- Finished Basement
- Basement Fills Entire Space Under The House
Kitchen
- Breakfast Bar
- Oven or Range
- Microwave
- Dishwasher
Bedrooms and Bathrooms
- Primary Bathroom is a Full Bathroom
- Dual Sinks
- Whirlpool Bathtub
- Separate Shower
Laundry
- Dryer
- Washer
Home Security
Utilities
- Central Air
- Heating Available
- Lake Michigan Water
Additional Features
- Stamped Concrete Patio
- End Unit
Listing and Financial Details
- Homeowner Tax Exemptions
Community Details
Pet Policy
- Pets Allowed
Security
- Storm Screens
Ownership History
Purchase Details
Home Financials for this Owner
Home Financials are based on the most recent Mortgage that was taken out on this home.Purchase Details
Home Financials for this Owner
Home Financials are based on the most recent Mortgage that was taken out on this home.Purchase Details
Home Financials for this Owner
Home Financials are based on the most recent Mortgage that was taken out on this home.Purchase Details
Home Financials for this Owner
Home Financials are based on the most recent Mortgage that was taken out on this home.Purchase Details
Home Financials for this Owner
Home Financials are based on the most recent Mortgage that was taken out on this home.Similar Homes in the area
Home Values in the Area
Average Home Value in this Area
Purchase History
| Date | Type | Sale Price | Title Company |
|---|---|---|---|
| Warranty Deed | $245,000 | Saturn Title Llc | |
| Warranty Deed | $230,000 | Heritage Title Co | |
| Warranty Deed | $286,500 | Midwest Title Services Llc | |
| Warranty Deed | $282,500 | Atg | |
| Warranty Deed | $263,000 | -- |
Mortgage History
| Date | Status | Loan Amount | Loan Type |
|---|---|---|---|
| Open | $145,000 | New Conventional | |
| Previous Owner | $168,750 | Adjustable Rate Mortgage/ARM | |
| Previous Owner | $211,500 | New Conventional | |
| Previous Owner | $40,000 | Credit Line Revolving | |
| Previous Owner | $240,000 | Fannie Mae Freddie Mac | |
| Previous Owner | $271,900 | Fannie Mae Freddie Mac | |
| Previous Owner | $42,375 | Credit Line Revolving | |
| Previous Owner | $226,000 | Purchase Money Mortgage | |
| Previous Owner | $210,000 | Balloon | |
| Previous Owner | $210,070 | Purchase Money Mortgage |
Property History
| Date | Event | Price | Change | Sq Ft Price |
|---|---|---|---|---|
| 09/25/2020 09/25/20 | Sold | $245,000 | -6.7% | $141 / Sq Ft |
| 08/12/2020 08/12/20 | Pending | -- | -- | -- |
| 07/16/2020 07/16/20 | For Sale | $262,500 | +14.1% | $151 / Sq Ft |
| 04/17/2014 04/17/14 | Sold | $230,000 | 0.0% | $134 / Sq Ft |
| 02/27/2014 02/27/14 | Pending | -- | -- | -- |
| 02/27/2014 02/27/14 | For Sale | $230,000 | -- | $134 / Sq Ft |
Tax History Compared to Growth
Tax History
| Year | Tax Paid | Tax Assessment Tax Assessment Total Assessment is a certain percentage of the fair market value that is determined by local assessors to be the total taxable value of land and additions on the property. | Land | Improvement |
|---|---|---|---|---|
| 2023 | $6,951 | $92,340 | $16,930 | $75,410 |
| 2022 | $6,974 | $85,810 | $15,730 | $70,080 |
| 2021 | $6,768 | $81,460 | $14,930 | $66,530 |
| 2020 | $7,223 | $85,890 | $15,740 | $70,150 |
| 2019 | $7,122 | $82,830 | $15,180 | $67,650 |
| 2018 | $7,179 | $81,080 | $14,980 | $66,100 |
| 2017 | $6,971 | $77,850 | $14,380 | $63,470 |
| 2016 | $6,833 | $74,370 | $13,740 | $60,630 |
| 2015 | $6,813 | $70,400 | $13,010 | $57,390 |
| 2014 | $6,005 | $65,360 | $12,080 | $53,280 |
| 2013 | $6,833 | $63,740 | $11,780 | $51,960 |
Agents Affiliated with this Home
-
F
Seller's Agent in 2020
Feliberto Salgado
Redfin Corporation
-
C
Buyer's Agent in 2020
Cynthia Stolfe
Redfin Corporation
-

Seller's Agent in 2014
David Lempa
RE/MAX Suburban
(847) 533-1918
1 in this area
167 Total Sales
Map
Source: Midwest Real Estate Data (MRED)
MLS Number: MRD10784597
APN: 01-16-203-076
- 1450 Anvil Ct
- 1542 Wood Creek Trail
- 1344 Saddlebrook Rd
- 1267 Churchill Rd
- 1151 Struckman Blvd
- 29W725 Army Trail Rd
- 1184 Princeton Dr
- 1414 Saddleridge Place
- 1471 Canter Ln
- 4N707 White Oak Ln
- 1460 Canter Ln
- 1024 Confederation Dr
- 1204 Driftwood Ln
- 4N694 Mountain Ash Dr
- 30W201 Dean Ct
- 1201 Pinetree Ln
- 31W141 Army Trail Rd
- 1157 Pinetree Ln
- 996 Congress Dr
- 5N444 S Bartlett Rd
