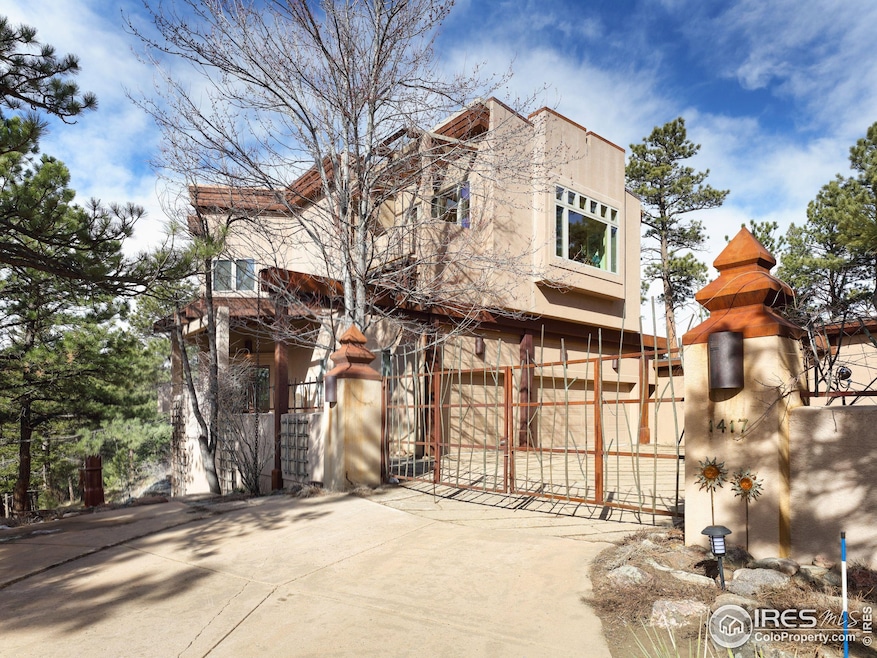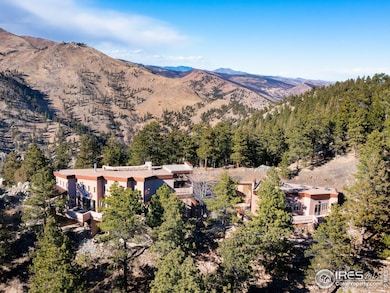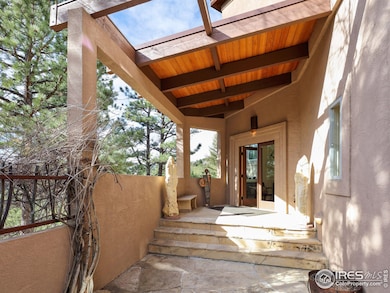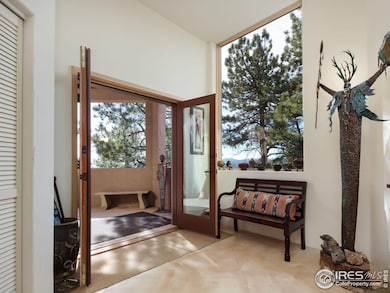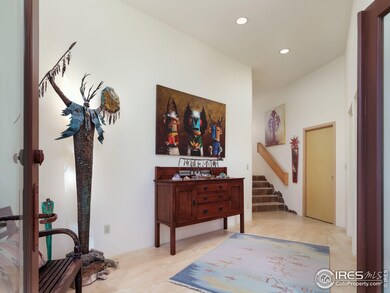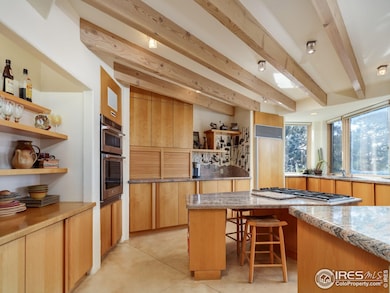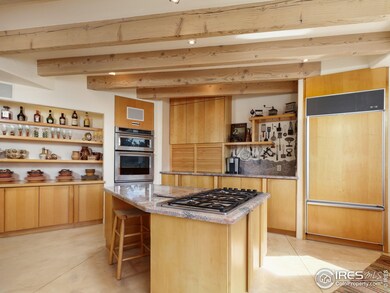1417 Rembrandt Rd Boulder, CO 80302
Foothills NeighborhoodEstimated payment $14,025/month
Highlights
- Sauna
- Gated Community
- 35 Acre Lot
- Blue Mountain Elementary School Rated A
- City View
- Deck
About This Home
Designed and built by a distinguished Boulder architect as his personal residence, this exceptional two-story home with separate guesthouse showcases unmatched craftsmanship and thoughtful design. Nestled on 35 acres in the coveted, gated Buckingham Hills community, this hidden oasis is one of only nine luxury residences sharing 300 acres of private open space, perfect for hiking and exploring just outside your door. Enjoy vibrant xeriscape gardens, striking rock outcroppings, and breathtaking views of the Continental Divide and Boulder city lights, all just 15 minutes from Broadway.The main and guest residences are thoughtfully separated by a paved, walled courtyard, offering privacy while maximizing enjoyment of the serene surroundings. Both face south, bathing interiors in natural light, and are adorned with elegant artistic iron gates.The main home features soaring ceilings, an inspiring entryway, and a spacious living room with a wood-burning fireplace. The gourmet kitchen boasts custom maple cabinetry, granite counters and backsplash, Sub-Zero refrigerator, Dacor 6-burner gas cooktop, convection wall oven, and beamed ceilings. The dramatic dining room, powder room, and two en-suite bedrooms-including a primary suite with loft, luxurious 5-piece bath, soaking tub, oversized shower, and private sauna-complete the home. Outdoor balconies and covered decks invite year-round enjoyment of the views.The guesthouse includes a large office, en-suite bedroom with tumbled marble bath, library, and a recreation room with wet bar and balcony. Additional amenities include a 3-car garage, mudroom, laundry, radiant heat, central vacuum, 1,500-bottle wine room, copper accents, rain chains, potting area, radon mitigation, and two 4,200-gallon cisterns. A true Boulder retreat-private, peaceful, and minutes from dining, shops, and culture. The current list price is well below the County assessed value.
Home Details
Home Type
- Single Family
Est. Annual Taxes
- $16,821
Year Built
- Built in 1994
Lot Details
- 35 Acre Lot
- Southern Exposure
- Rock Outcropping
- Steep Slope
- Wooded Lot
- Landscaped with Trees
Parking
- 3 Car Attached Garage
- Garage Door Opener
Property Views
- City
- Mountain
Home Design
- Contemporary Architecture
- Wood Frame Construction
- Tar and Gravel Roof
- Metal Roof
- Stucco
Interior Spaces
- 5,530 Sq Ft Home
- 2-Story Property
- Wet Bar
- Beamed Ceilings
- Cathedral Ceiling
- Skylights
- Includes Fireplace Accessories
- Double Pane Windows
- Window Treatments
- Mud Room
- Family Room
- Living Room with Fireplace
- Dining Room
- Home Office
- Sauna
- Fire and Smoke Detector
Kitchen
- Eat-In Kitchen
- Convection Oven
- Gas Oven or Range
- Microwave
- Dishwasher
- Kitchen Island
- Disposal
Flooring
- Wood
- Carpet
- Concrete
Bedrooms and Bathrooms
- 3 Bedrooms
- Walk-In Closet
- Soaking Tub
Laundry
- Laundry on upper level
- Dryer
- Washer
- Sink Near Laundry
Outdoor Features
- Balcony
- Deck
- Patio
- Outdoor Gas Grill
Schools
- Foothill Elementary School
- Centennial Middle School
- Boulder High School
Utilities
- Cooling Available
- Radiant Heating System
- Water Purifier is Owned
- Septic System
- High Speed Internet
Listing and Financial Details
- Assessor Parcel Number R0114686
Community Details
Overview
- Property has a Home Owners Association
- Buckingham Hills Association, Phone Number (720) 600-0546
- Buckingham Hills Subdivision
Recreation
- Hiking Trails
Security
- Gated Community
Map
Home Values in the Area
Average Home Value in this Area
Tax History
| Year | Tax Paid | Tax Assessment Tax Assessment Total Assessment is a certain percentage of the fair market value that is determined by local assessors to be the total taxable value of land and additions on the property. | Land | Improvement |
|---|---|---|---|---|
| 2025 | $16,821 | $179,731 | $71,175 | $108,556 |
| 2024 | $16,821 | $179,731 | $71,175 | $108,556 |
| 2023 | $16,524 | $194,555 | $83,603 | $114,637 |
| 2022 | $13,843 | $151,392 | $59,840 | $91,552 |
| 2021 | $13,132 | $155,749 | $61,562 | $94,187 |
| 2020 | $10,897 | $127,771 | $62,348 | $65,423 |
| 2019 | $10,567 | $127,771 | $62,348 | $65,423 |
| 2018 | $10,388 | $123,869 | $60,048 | $63,821 |
| 2017 | $10,080 | $136,943 | $66,386 | $70,557 |
| 2016 | $9,750 | $116,216 | $55,640 | $60,576 |
| 2015 | $9,217 | $100,034 | $35,661 | $64,373 |
| 2014 | $9,143 | $100,034 | $35,661 | $64,373 |
Property History
| Date | Event | Price | List to Sale | Price per Sq Ft |
|---|---|---|---|---|
| 10/29/2025 10/29/25 | Price Changed | $2,395,000 | -4.0% | $433 / Sq Ft |
| 08/13/2025 08/13/25 | For Sale | $2,495,000 | -- | $451 / Sq Ft |
Purchase History
| Date | Type | Sale Price | Title Company |
|---|---|---|---|
| Interfamily Deed Transfer | -- | None Available | |
| Warranty Deed | $1,625,000 | Land Title Guarantee Company | |
| Interfamily Deed Transfer | -- | -- |
Mortgage History
| Date | Status | Loan Amount | Loan Type |
|---|---|---|---|
| Open | $250,000 | Purchase Money Mortgage |
Source: IRES MLS
MLS Number: 1041312
APN: 1319260-00-017
- 1189 Rembrandt Rd
- 1426 Rembrandt Rd
- 301 Valley Ln
- 1440 Reed Ranch Rd
- 1101 Peakview Cir
- 6109 Red Hill Rd
- 6521 Olde Stage Rd
- 6365 Red Hill Rd
- 6183 Red Hill Rd
- 1946 Lefthand Canyon Dr
- 6041 Olde Stage Rd
- 118 Crooked Spur
- 5880 Olde Stage Rd
- 475 Deer Trail Rd
- 524 Cutter Ln
- 342 Brook Cir
- 695 Cutter Ln
- 173 Silver Cloud Ln
- 5505 Olde Stage Rd
- 37 High View Ln
- 4730-4790 Broadway
- 4560 13th St
- 780 Utica Ave
- 995 Quince Ave
- 777 Poplar Ave Unit 767
- 1580 Redwood Ave
- 1500 Orchard Ave
- 445 Grape Ave Unit 1
- 2728 Northbrook Place
- 3215 9th St
- 3850 Paseo Del Prado St Unit 12
- 3644 Hazelwood Ct
- 1245 Elder Ave
- 2640 Juniper Ave Unit 1
- 2734 Juniper Ave
- 2850 Kalmia Ave
- 415 Alpine Ave Unit 415 Alpine Avenue
- 1240 Cedar Ave
- 2702 6th St
- 2940 19th St
