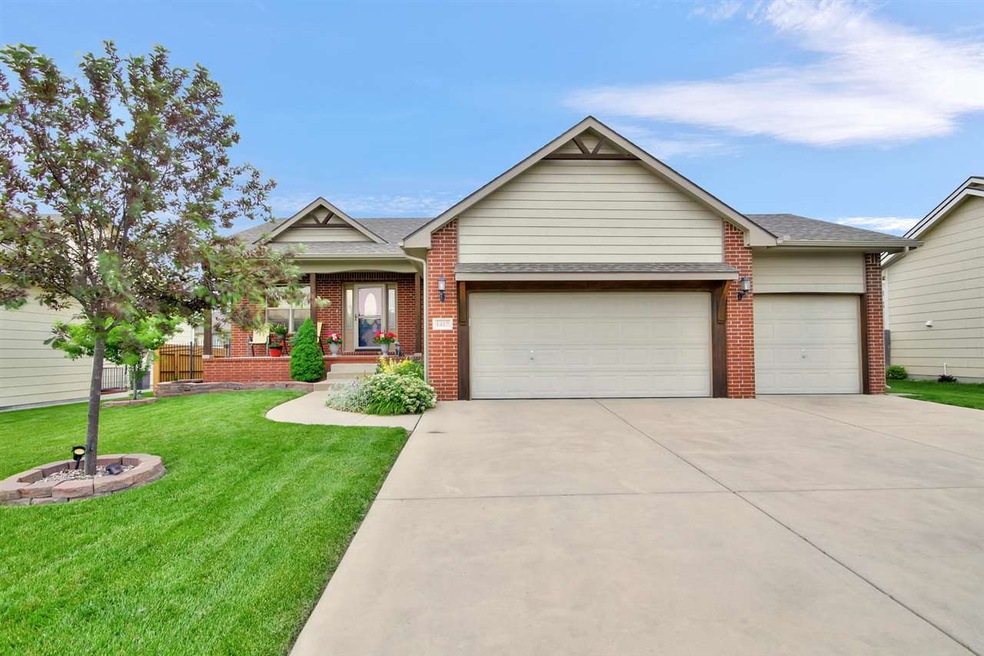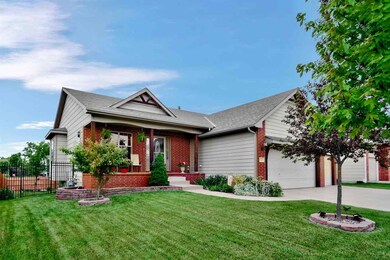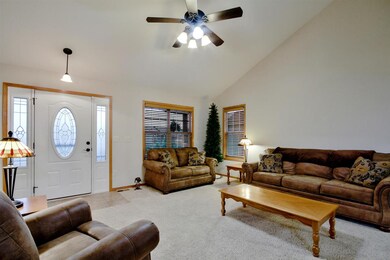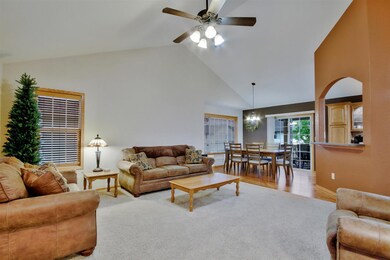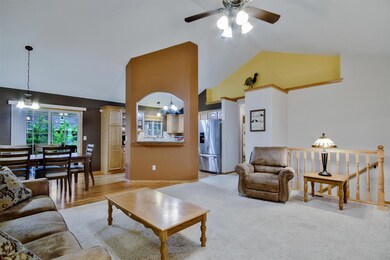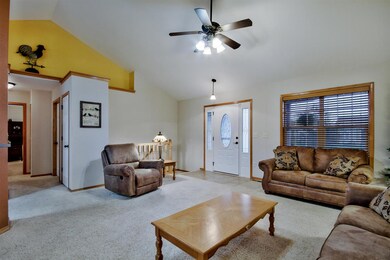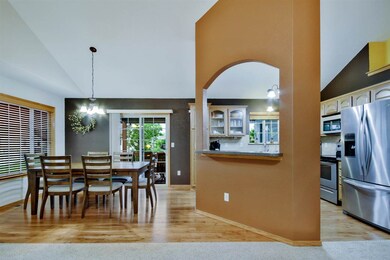
1417 S Shiloh St Wichita, KS 67207
Park Meadows NeighborhoodEstimated Value: $330,193 - $346,000
Highlights
- Deck
- Ranch Style House
- Fireplace
- Vaulted Ceiling
- Covered patio or porch
- 3 Car Attached Garage
About This Home
As of June 2019The charming curb appeal sets the stage for this move-in ready home! Open floor plan with high ceilings and big windows for lots of sunlight. The kitchen features solid surface countertops, stainless appliances including a built in microwave, hardwood floors, and a two level eating bar. Master bath includes a corner whirlpool, 2 separate vanities with solid surface tops, and 4' shower. Main floor laundry with cabinets built in and the 2nd bedroom & bath round out the main floor. The finished basement includes a large family room, the 3rd & 4th bedrooms, the 3rd bathroom and an oversized storage room. Enjoy the large back covered deck (19 x10), the fenced yard, beautiful landscaping all around and the convenience of a 3 car garage.
Last Agent to Sell the Property
Berkshire Hathaway PenFed Realty License #BR00216491 Listed on: 05/20/2019

Home Details
Home Type
- Single Family
Est. Annual Taxes
- $2,756
Year Built
- Built in 2009
Lot Details
- 9,604 Sq Ft Lot
- Sprinkler System
HOA Fees
- $25 Monthly HOA Fees
Parking
- 3 Car Attached Garage
Home Design
- Ranch Style House
- Frame Construction
- Composition Roof
Interior Spaces
- Vaulted Ceiling
- Ceiling Fan
- Fireplace
- Family Room
- Combination Kitchen and Dining Room
- Storm Windows
- Laundry on main level
Kitchen
- Breakfast Bar
- Oven or Range
- Microwave
- Dishwasher
- Disposal
Bedrooms and Bathrooms
- 4 Bedrooms
- En-Suite Primary Bedroom
- Walk-In Closet
- 3 Full Bathrooms
- Separate Shower in Primary Bathroom
Finished Basement
- Basement Fills Entire Space Under The House
- Bedroom in Basement
- Finished Basement Bathroom
Outdoor Features
- Deck
- Covered patio or porch
- Rain Gutters
Schools
- Seltzer Elementary School
- Coleman Middle School
- Southeast High School
Utilities
- Forced Air Heating and Cooling System
- Heating System Uses Gas
Community Details
- $150 HOA Transfer Fee
- Crystal Creek Subdivision
Listing and Financial Details
- Assessor Parcel Number 20173-118-28-0-43-03-006.00
Ownership History
Purchase Details
Home Financials for this Owner
Home Financials are based on the most recent Mortgage that was taken out on this home.Purchase Details
Home Financials for this Owner
Home Financials are based on the most recent Mortgage that was taken out on this home.Purchase Details
Home Financials for this Owner
Home Financials are based on the most recent Mortgage that was taken out on this home.Similar Homes in the area
Home Values in the Area
Average Home Value in this Area
Purchase History
| Date | Buyer | Sale Price | Title Company |
|---|---|---|---|
| Giang Hoang B | $216,500 | Security 1St Title | |
| French Jeffrey A | -- | Security 1St Title | |
| Rush Kathryn L E | -- | Security 1St Title |
Mortgage History
| Date | Status | Borrower | Loan Amount |
|---|---|---|---|
| Open | Giang Hoang B | $173,200 | |
| Previous Owner | Rush Kathryn L E | $144,000 |
Property History
| Date | Event | Price | Change | Sq Ft Price |
|---|---|---|---|---|
| 06/24/2019 06/24/19 | Sold | -- | -- | -- |
| 05/24/2019 05/24/19 | Pending | -- | -- | -- |
| 05/20/2019 05/20/19 | For Sale | $216,000 | +0.5% | $92 / Sq Ft |
| 05/25/2016 05/25/16 | Sold | -- | -- | -- |
| 04/27/2016 04/27/16 | Pending | -- | -- | -- |
| 11/21/2015 11/21/15 | For Sale | $214,900 | -- | $92 / Sq Ft |
Tax History Compared to Growth
Tax History
| Year | Tax Paid | Tax Assessment Tax Assessment Total Assessment is a certain percentage of the fair market value that is determined by local assessors to be the total taxable value of land and additions on the property. | Land | Improvement |
|---|---|---|---|---|
| 2023 | $3,710 | $30,533 | $6,072 | $24,461 |
| 2022 | $2,973 | $26,554 | $5,727 | $20,827 |
| 2021 | $3,065 | $26,554 | $3,427 | $23,127 |
| 2020 | $2,939 | $25,530 | $3,427 | $22,103 |
| 2019 | $2,894 | $25,105 | $3,427 | $21,678 |
| 2018 | $4,321 | $23,909 | $3,370 | $20,539 |
| 2017 | $4,215 | $0 | $0 | $0 |
| 2016 | $3,897 | $0 | $0 | $0 |
| 2015 | $3,821 | $0 | $0 | $0 |
| 2014 | $3,669 | $0 | $0 | $0 |
Agents Affiliated with this Home
-
Kelly Watkins

Seller's Agent in 2019
Kelly Watkins
Berkshire Hathaway PenFed Realty
(316) 518-2224
117 Total Sales
-
Andy Nguyen

Buyer's Agent in 2019
Andy Nguyen
RE/MAX Associates
(888) 634-1313
2 in this area
117 Total Sales
-
M
Seller's Agent in 2016
Max Loveland
Golden, Inc.
Map
Source: South Central Kansas MLS
MLS Number: 566931
APN: 118-28-0-43-03-006.00
- 1459 S Shiloh Ct
- 10113 E Lockmoor St
- 10515 E Countryside St
- 10425 E Fawn Grove Ct
- 1733 S Cranbrook Ct
- 10617 E Fawn Grove St
- 703 S Todd Cir
- 1221 S Fox Run
- 1823 S Red Oaks St
- 936 S Dowell Terrace
- 1741 S Goebel St
- 1781 S Goebel St
- 1724 S Goebel St
- 10917 E Longlake St
- 944 S Beech St
- 901 S Romney Terrace
- 1759 S Webb Rd
- 2030 S Cranbrook Ct
- 106013-10615 E Conifer St
- 802 Bristol Cir
- 1417 S Shiloh St
- 1413 S Shiloh St
- 1421 S Shiloh St
- 1445 S Shiloh Ct
- 1425 S Shiloh St
- 1441 S Shiloh Ct
- 1449 S Shiloh Ct
- 1409 S Shiloh St
- 1416 S Shiloh St
- 1412 S Shiloh St
- 1453 S Shiloh Ct
- 1437 S Shiloh Ct
- 1420 S Shiloh St
- 1420 S Shiloh St Unit HUD 181229037
- 1429 S Shiloh St
- 1405 S Shiloh St
- 10605 E Zimmerly St
- 1424 S Shiloh St
- 1433 S Shiloh Ct
- 1457 S Shiloh Ct
