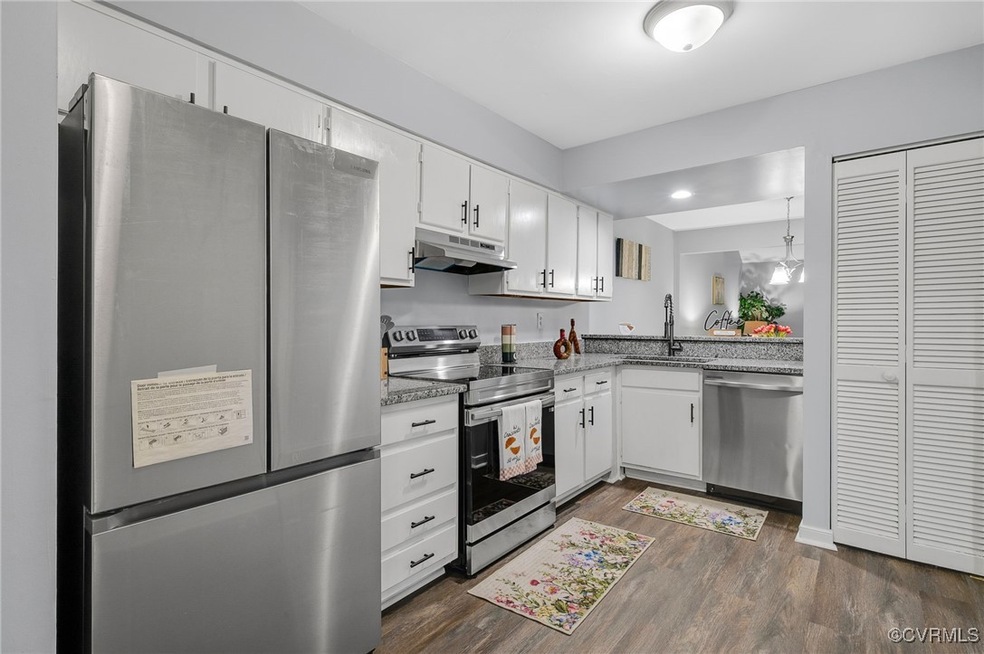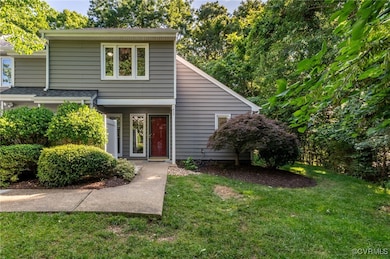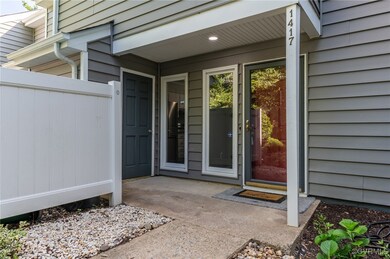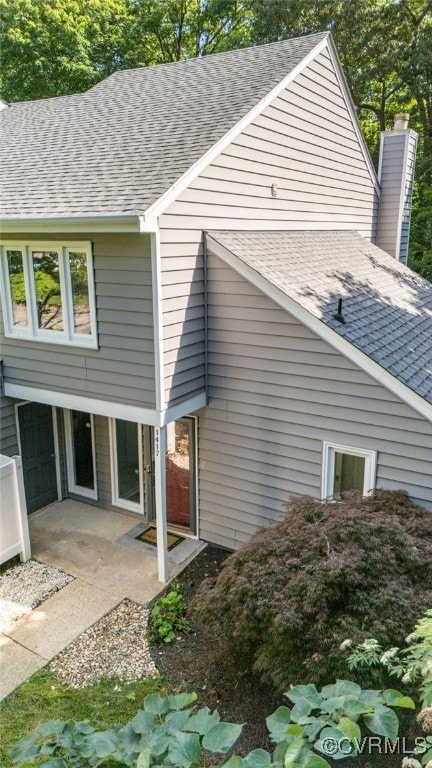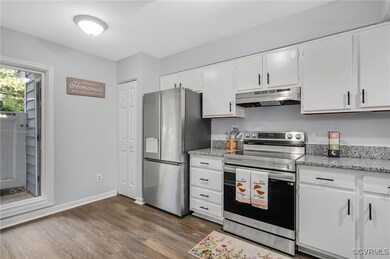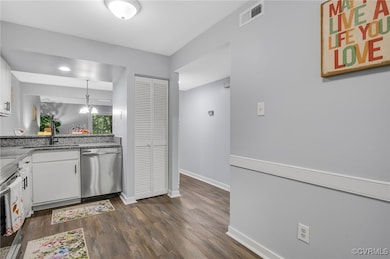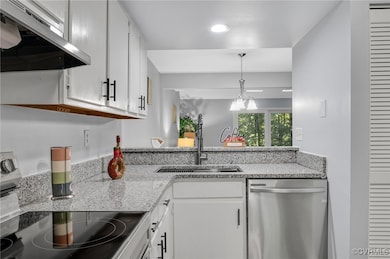
1417 Sycamore Mews Cir Midlothian, VA 23113
Estimated payment $2,278/month
Highlights
- In Ground Pool
- Clubhouse
- Main Floor Primary Bedroom
- J B Watkins Elementary School Rated A-
- Contemporary Architecture
- 1 Fireplace
About This Home
Just Listed! End-Unit Condo with 3 Primary Suites in the Heart of Midlothian!Welcome to 1417 Sycamore Mews Circle – a rare end-unit condo offering unmatched privacy, abundant natural light, and three primary suites for the ultimate in comfort and flexibility!Step inside and instantly feel at home as sunlight pours through the storm door, illuminating the brand-new luxury vinyl plank flooring. The open-concept layout is perfect for everyday living and entertaining.The kitchen features granite countertops, stainless steel appliances, a pantry, and a cozy breakfast nook – ideal for morning coffee or casual meals.Enjoy the bright & Spacious Living Area with soaring skylights, a cozy fireplace, and double sliding glass doors leading to your private outdoor space. The dining area flows seamlessly into the kitchen, offering a high-top bar and elegant chandelier – perfect for gatherings.First-Floor Primary Suite! Convenient and private, complete with ensuite bath – great for guests or multigenerational living!TWO Additional Primary Suites Upstairs! Each with double large closets, ensuite baths, new carpet, and plenty of space to unwind. Upstairs laundry and a linen closet add practical convenience, plus attic access for extra storage.Located on a peaceful cul-de-sac with two reserved parking spots, you're just minutes from shopping, dining, and everything Midlothian has to offer.Whether you're looking for a low-maintenance lifestyle or room for the whole family, this one checks every box.Don't miss your chance to own this incredible home – schedule your private tour today!
Listing Agent
Shaheen Ruth Martin & Fonville Brokerage Email: info@srmfre.com License #0225232357 Listed on: 05/29/2025

Townhouse Details
Home Type
- Townhome
Est. Annual Taxes
- $2,169
Year Built
- Built in 1986
Lot Details
- Cul-De-Sac
- Partially Fenced Property
HOA Fees
- $321 Monthly HOA Fees
Home Design
- Contemporary Architecture
- Rowhouse Architecture
- Slab Foundation
- Frame Construction
- Composition Roof
- Vinyl Siding
Interior Spaces
- 1,412 Sq Ft Home
- 2-Story Property
- Skylights
- 1 Fireplace
- Sliding Doors
- Dining Area
- Washer and Dryer Hookup
Kitchen
- Breakfast Area or Nook
- Eat-In Kitchen
- Range
- Dishwasher
- Granite Countertops
- Disposal
Flooring
- Partially Carpeted
- Vinyl
Bedrooms and Bathrooms
- 3 Bedrooms
- Primary Bedroom on Main
- 3 Full Bathrooms
Home Security
Parking
- Driveway
- Paved Parking
- Assigned Parking
Outdoor Features
- In Ground Pool
- Patio
- Shed
- Rear Porch
Schools
- Watkins Elementary School
- Midlothian Middle School
- Midlothian High School
Utilities
- Cooling Available
- Heat Pump System
- Vented Exhaust Fan
- Water Heater
Listing and Financial Details
- Tax Lot 67
- Assessor Parcel Number 728-70-99-78-800-079
Community Details
Overview
- Sycamore Mews Condo Subdivision
Amenities
- Clubhouse
Recreation
- Community Pool
Security
- Storm Doors
- Fire and Smoke Detector
Map
Home Values in the Area
Average Home Value in this Area
Tax History
| Year | Tax Paid | Tax Assessment Tax Assessment Total Assessment is a certain percentage of the fair market value that is determined by local assessors to be the total taxable value of land and additions on the property. | Land | Improvement |
|---|---|---|---|---|
| 2025 | $2,300 | $257,600 | $52,000 | $205,600 |
| 2024 | $2,300 | $241,000 | $40,000 | $201,000 |
| 2023 | $2,080 | $228,600 | $40,000 | $188,600 |
| 2022 | $1,873 | $203,600 | $36,000 | $167,600 |
| 2021 | $1,728 | $181,100 | $34,000 | $147,100 |
| 2020 | $1,672 | $176,000 | $34,000 | $142,000 |
| 2019 | $1,600 | $168,400 | $33,000 | $135,400 |
| 2018 | $1,534 | $161,500 | $32,000 | $129,500 |
| 2017 | $1,475 | $153,600 | $30,000 | $123,600 |
| 2016 | $1,425 | $148,400 | $28,000 | $120,400 |
| 2015 | $1,392 | $145,000 | $28,000 | $117,000 |
| 2014 | $1,343 | $139,900 | $24,900 | $115,000 |
Property History
| Date | Event | Price | Change | Sq Ft Price |
|---|---|---|---|---|
| 06/20/2025 06/20/25 | Pending | -- | -- | -- |
| 06/12/2025 06/12/25 | Price Changed | $319,950 | -3.0% | $227 / Sq Ft |
| 06/03/2025 06/03/25 | For Sale | $329,950 | -- | $234 / Sq Ft |
Purchase History
| Date | Type | Sale Price | Title Company |
|---|---|---|---|
| Trustee Deed | $120,000 | None Listed On Document | |
| Trustee Deed | $120,000 | None Listed On Document | |
| Special Warranty Deed | $138,000 | -- | |
| Special Warranty Deed | $188,373 | -- | |
| Trustee Deed | $188,373 | -- | |
| Warranty Deed | $175,000 | -- |
Mortgage History
| Date | Status | Loan Amount | Loan Type |
|---|---|---|---|
| Previous Owner | $20,000 | Credit Line Revolving | |
| Previous Owner | $135,500 | FHA | |
| Previous Owner | $171,830 | FHA |
Similar Homes in Midlothian, VA
Source: Central Virginia Regional MLS
MLS Number: 2515114
APN: 728-70-99-78-800-079
- 13503 Headwaters Place
- 1416 Sycamore Mews Cir
- 14000 Westfield Rd
- 101 Avenda Ln
- 107 Avenda Ln
- 113 Avenda Ln
- 120 This Way
- 125 Avenda Ln
- 132 This Way
- 13913 Riverlight Dr
- 13919 Riverlight Dr
- 13925 Riverlight Dr
- 13931 Riverlight Dr
- 1321 Ewing Park Loop
- 2130 Castlebridge Rd
- 1656 Ewing Park Loop
- 14109 Rigney Dr
- 12707 Southwick Place
- 13285 Coalfield Station Ln
- 13274 Coalfield Station Ln
