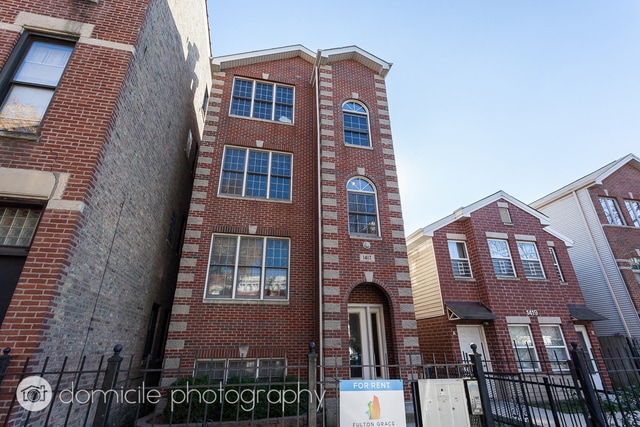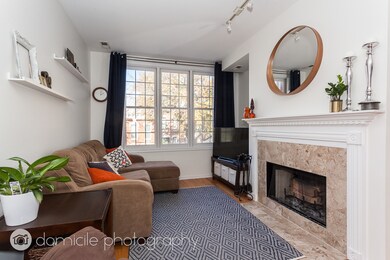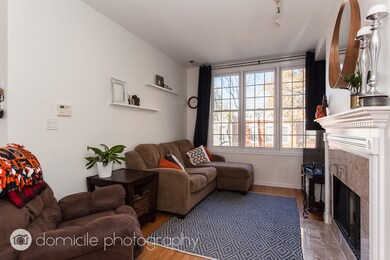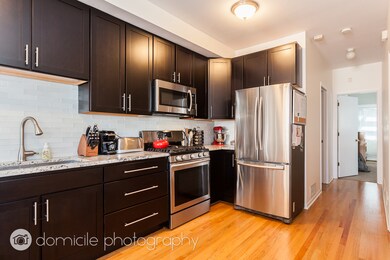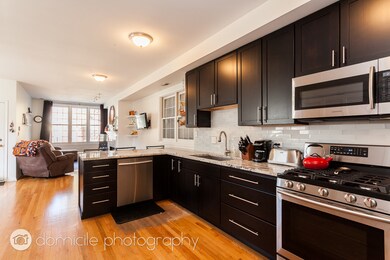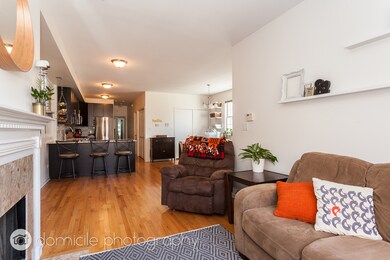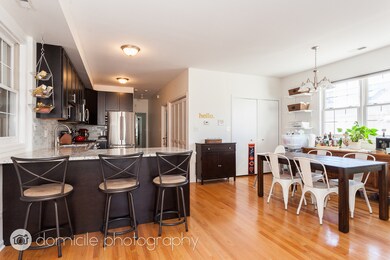1417 W Erie St Unit 2 Chicago, IL 60642
West Town Neighborhood
2
Beds
2
Baths
1,200
Sq Ft
3,136
Sq Ft Lot
Highlights
- Deck
- Whirlpool Bathtub
- Laundry Room
- Wood Flooring
- Stainless Steel Appliances
- 2-minute walk to Bickerdike (George) Square Park
About This Home
Beautifully updated 2 Bed, 2 Bath condo featuring hardwood floors, a charming wood-burning fireplace, and a private rear deck. The sleek kitchen offers new appliances and a dishwasher. Enjoy in-unit laundry, central air/heat, and dedicated storage. One garage parking space included. Ideally located minutes from the Loop and steps from River West's vibrant dining and nightlife.
Condo Details
Home Type
- Condominium
Est. Annual Taxes
- $6,737
Year Built
- Built in 1997
Parking
- 1 Car Garage
- Off Alley Parking
- Parking Included in Price
Home Design
- Asphalt Roof
- Concrete Perimeter Foundation
Interior Spaces
- 1,200 Sq Ft Home
- 3-Story Property
- Ceiling Fan
- Fireplace With Gas Starter
- Window Screens
- Family Room
- Living Room with Fireplace
- Dining Room
- Wood Flooring
Kitchen
- Range
- Microwave
- High End Refrigerator
- Dishwasher
- Stainless Steel Appliances
Bedrooms and Bathrooms
- 2 Bedrooms
- 2 Potential Bedrooms
- 2 Full Bathrooms
- Whirlpool Bathtub
Laundry
- Laundry Room
- Dryer
- Washer
Home Security
Outdoor Features
- Deck
Utilities
- Central Air
- Heating System Uses Natural Gas
- Lake Michigan Water
- Satellite Dish
Listing and Financial Details
- Property Available on 7/1/25
- Rent includes water, storage lockers
- 12 Month Lease Term
Community Details
Pet Policy
- Pets up to 40 lbs
- Dogs Allowed
Additional Features
- 3 Units
- Carbon Monoxide Detectors
Map
Source: Midwest Real Estate Data (MRED)
MLS Number: 12401046
APN: 17-08-117-030-1002
Nearby Homes
- 1344 W Ohio St
- 1454 W Ohio St
- 1411 W Huron St Unit 2
- 1460 W Ohio St Unit 3R
- 1349 W Huron St Unit 1
- 1437 W Grand Ave Unit 1-S
- 1463 W Huron St
- 525 N Ada St Unit 30
- 714 N Ada St
- 1507 W Erie St
- 522 N Armour St
- 1242 W Ohio St Unit 2E
- 1340 W Hubbard St Unit 1
- 1535 W Ohio St Unit 2
- 742 N Ada St Unit 3S
- 1511 W Superior St
- 530 N Ashland Ave
- 524 N Ashland Ave
- 1404 W Chicago Ave Unit 2
- 612 N Ogden Ave
