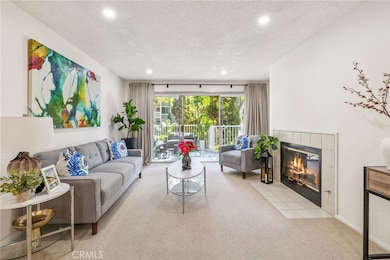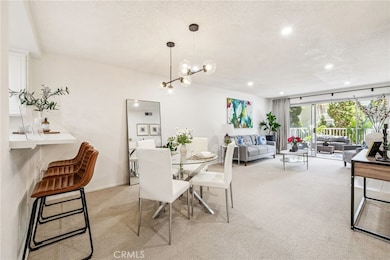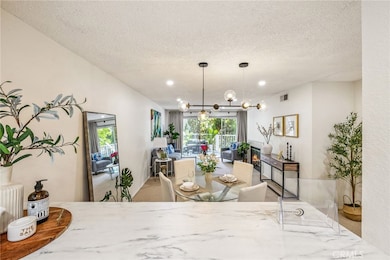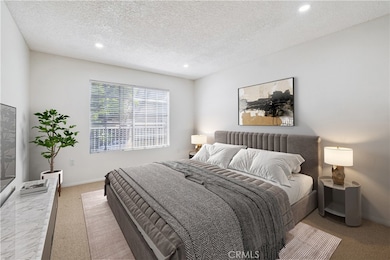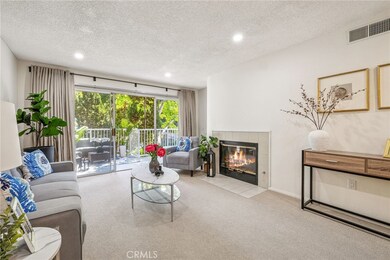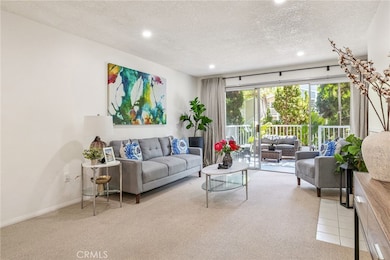
1418 Brett Place Unit 121 San Pedro, CA 90732
Estimated payment $3,140/month
Highlights
- Spa
- Gated Parking
- Deck
- Rudecinda Sepulveda Dodson Middle Rated A-
- 2.52 Acre Lot
- Main Floor Bedroom
About This Home
Welcome home to 1418 Brett Place #121! This sunny open condo has 1 bedroom and 1 large bathroom with a tub and separate shower. The newly remodeled kitchen with a large garden window overlooking the lush courtyard garden and a breakfast bar which opens to the dining area and living room. The kitchen features formica counters, refrigerator, gas range and oven. The bedroom has mirrored closets and built in shelving for extra storage. There is an indoor laundry closet with included washer and dryer units. The unit has A/C and heater. The garage has two parking spaces that are side by side in a security gated underground parking garage with remotes. Also included is an outdoor storage closet just steps from the front door. This community features lovely walking paths along beautiful lush landscaping with mature trees, water features, streams with a swimming pool and spa. This building features a gated entrance and an elevator from the garage. HOA dues include water and trash. The community is conveniently located near shopping and restaurants.
Listing Agent
J A T S Enterprises, Inc. Brokerage Phone: 323-356-3638 License #01473287 Listed on: 07/21/2025
Open House Schedule
-
Saturday, July 26, 202512:00 to 2:00 pm7/26/2025 12:00:00 PM +00:007/26/2025 2:00:00 PM +00:00Add to Calendar
-
Sunday, July 27, 20252:00 to 4:00 pm7/27/2025 2:00:00 PM +00:007/27/2025 4:00:00 PM +00:00Add to Calendar
Property Details
Home Type
- Condominium
Est. Annual Taxes
- $2,310
Year Built
- Built in 1987
Lot Details
- Two or More Common Walls
- Landscaped
- Garden
HOA Fees
- $595 Monthly HOA Fees
Parking
- 2 Car Garage
- 2 Detached Carport Spaces
- Parking Available
- Side by Side Parking
- Gated Parking
- Parking Lot
- Assigned Parking
Interior Spaces
- 864 Sq Ft Home
- 1-Story Property
- Entrance Foyer
- Living Room with Fireplace
- Dining Room
Kitchen
- Breakfast Bar
- Gas Oven
- Gas Range
- Formica Countertops
Flooring
- Carpet
- Tile
Bedrooms and Bathrooms
- 1 Main Level Bedroom
- 1 Full Bathroom
- Bathtub
- Walk-in Shower
Laundry
- Laundry Room
- Dryer
- Washer
Outdoor Features
- Spa
- Balcony
- Deck
- Covered patio or porch
- Exterior Lighting
Utilities
- Central Heating and Cooling System
Listing and Financial Details
- Tax Lot 4
- Tax Tract Number 25210
- Assessor Parcel Number 7445021095
- $153 per year additional tax assessments
- Seller Considering Concessions
Community Details
Overview
- 179 Units
- Harbor Gate Association, Phone Number (310) 370-2696
- Scott Management HOA
- Maintained Community
Recreation
- Community Pool
- Community Spa
Security
- Card or Code Access
Map
Home Values in the Area
Average Home Value in this Area
Tax History
| Year | Tax Paid | Tax Assessment Tax Assessment Total Assessment is a certain percentage of the fair market value that is determined by local assessors to be the total taxable value of land and additions on the property. | Land | Improvement |
|---|---|---|---|---|
| 2024 | $2,310 | $186,822 | $44,589 | $142,233 |
| 2023 | $2,266 | $183,160 | $43,715 | $139,445 |
| 2022 | $2,159 | $179,569 | $42,858 | $136,711 |
| 2021 | $2,128 | $176,049 | $42,018 | $134,031 |
| 2019 | $2,062 | $170,829 | $40,773 | $130,056 |
| 2018 | $2,047 | $167,480 | $39,974 | $127,506 |
| 2016 | $1,946 | $160,978 | $38,423 | $122,555 |
| 2015 | $1,917 | $158,561 | $37,846 | $120,715 |
| 2014 | $1,929 | $155,456 | $37,105 | $118,351 |
Property History
| Date | Event | Price | Change | Sq Ft Price |
|---|---|---|---|---|
| 07/21/2025 07/21/25 | For Sale | $425,000 | -- | $492 / Sq Ft |
Purchase History
| Date | Type | Sale Price | Title Company |
|---|---|---|---|
| Deed | -- | -- | |
| Interfamily Deed Transfer | -- | North American Title | |
| Grant Deed | $124,000 | North American Title |
Mortgage History
| Date | Status | Loan Amount | Loan Type |
|---|---|---|---|
| Closed | -- | No Value Available | |
| Previous Owner | $150,000 | Commercial | |
| Previous Owner | $240,000 | Credit Line Revolving | |
| Previous Owner | $140,000 | Credit Line Revolving | |
| Previous Owner | $88,148 | Unknown | |
| Previous Owner | $38,000 | Credit Line Revolving | |
| Previous Owner | $89,000 | No Value Available |
Similar Homes in the area
Source: California Regional Multiple Listing Service (CRMLS)
MLS Number: DW25163813
APN: 7445-021-095
- 1406 Brett Place Unit 209
- 1406 Brett Place Unit 112
- 1360 W Capitol Dr Unit 342
- 1360 W Capitol Dr Unit 334
- 1441 Brett Place Unit 148
- 1441 Brett Place Unit 136
- 1441 Brett Place Unit 348
- 1306 W Park Western Dr Unit 141
- 1301 Via Sebastian Unit 24
- 1430 Brett Place Unit 12
- 1442 Brett Place Unit 31
- 1440 Brett Place Unit 62
- 1150 W Capitol Dr Unit 76
- 1150 W Capitol Dr Unit 112
- 1150 W Capitol Dr Unit 32
- 1150 W Capitol Dr Unit 89
- 1450 Brett Place Unit 205
- 28708 Mount Sawtooth Dr
- 1129 W Capitol Dr Unit 6
- 1129 W Capitol Dr Unit 29
- 1406 Brett Place Unit 216
- 1286 W Capitol Dr
- 1441 Brett Place Unit 245
- 1326 W Park Western Dr Unit 201
- 1447 W Toscanini Dr
- 1859 Trudie Dr
- 1530 Stonewood Ct
- 2035 Stonewood Ct
- 2261 Stonewood Ct
- 2015 Trudie Dr
- 847 Millmark Grove St
- 28000 S Western Ave
- 783 Gatun #263 St
- 28729 Atford Dr Unit 28729 Atford dr
- 1484 Sunrise Ln
- 851 W Crestwood Ave Unit C
- 1483 W Vista Way Unit 1563A
- 1483 W Vista Way Unit 1577A
- 1483 W Vista Way
- 962 W Oliver St Unit 1

