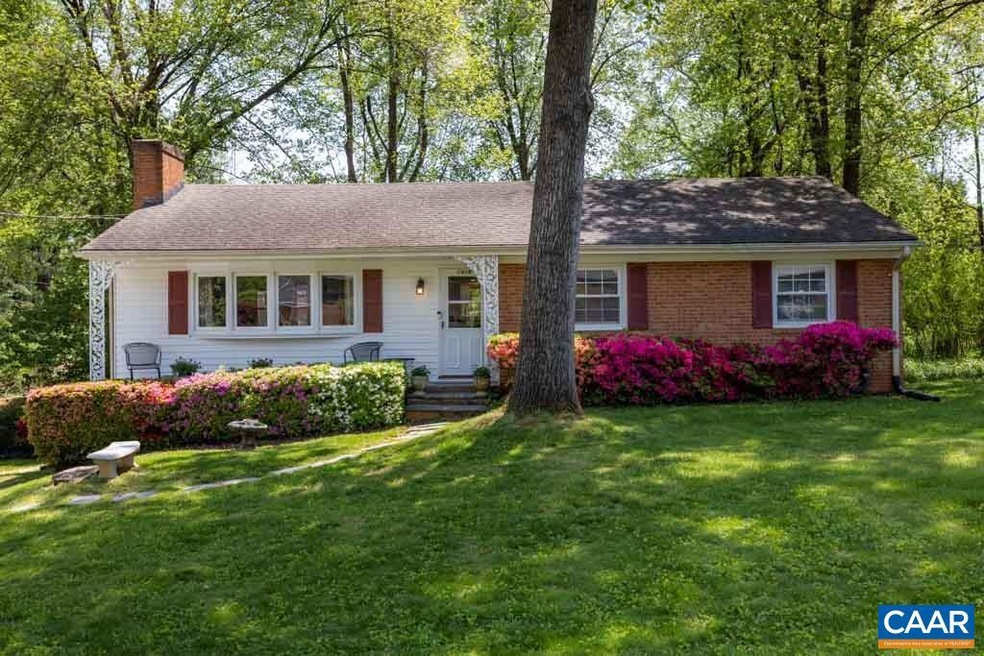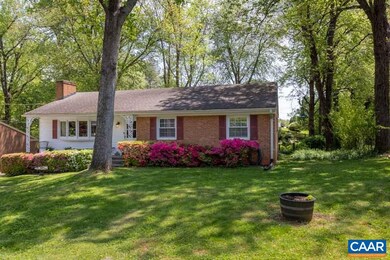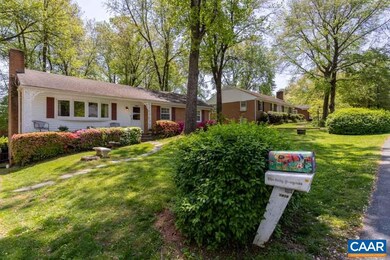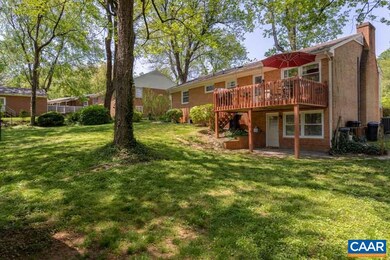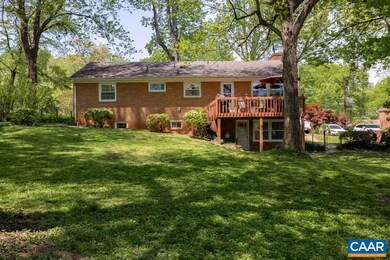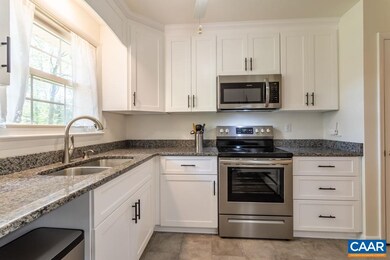
1418 Lester Dr Charlottesville, VA 22901
Greenbrier NeighborhoodEstimated Value: $434,000 - $543,000
Highlights
- Family Room with Fireplace
- Wood Flooring
- Granite Countertops
- Charlottesville High School Rated A-
- Main Floor Primary Bedroom
- Concrete Block With Brick
About This Home
As of June 2021Come enjoy this beautiful ranch with a convenient location in the heart of the City of Charlottesville. In 2021 this home was given a completely new kitchen; new cabinets, countertops, floors, complete with all new stainless steel appliances. Along with the new kitchen, the HVAC unit was replaced in 2019, and a new hot water heater was installed in 2020. On the main level, you will find a wood burning fireplace and wood floors. The basement has a finished family room with another fireplace with gas logs and a full bath, along with a lot of room to grow in the unfinished basement. The back deck overlooks a beautiful, quiet, and mostly flat fenced in yard. This home is a true gem in the City. Schedule a showing today!
Last Agent to Sell the Property
KELLER WILLIAMS ALLIANCE - CHARLOTTESVILLE License #0225240599 Listed on: 05/03/2021

Home Details
Home Type
- Single Family
Est. Annual Taxes
- $5,034
Year Built
- 1961
Lot Details
- 0.29 Acre Lot
- Property is zoned R-1 Residential
Home Design
- Split Level Home
- Concrete Block With Brick
Interior Spaces
- Double Hung Windows
- Family Room with Fireplace
- Living Room with Fireplace
- Dining Room
- Wood Flooring
- Granite Countertops
- Laundry Room
- Partially Finished Basement
Bedrooms and Bathrooms
- 3 Main Level Bedrooms
- Primary Bedroom on Main
- Primary bathroom on main floor
Utilities
- Heat Pump System
Listing and Financial Details
- Assessor Parcel Number LOT 5 BK A SE 1 SYLVANIA HILLS
Ownership History
Purchase Details
Home Financials for this Owner
Home Financials are based on the most recent Mortgage that was taken out on this home.Purchase Details
Purchase Details
Similar Homes in Charlottesville, VA
Home Values in the Area
Average Home Value in this Area
Purchase History
| Date | Buyer | Sale Price | Title Company |
|---|---|---|---|
| Orr Stephen | $413,000 | -- | |
| Wingfield Clinton E | $106,000 | -- | |
| Wingfield Clinton E | $68,000 | -- |
Property History
| Date | Event | Price | Change | Sq Ft Price |
|---|---|---|---|---|
| 06/15/2021 06/15/21 | Sold | $413,000 | +3.3% | $267 / Sq Ft |
| 05/10/2021 05/10/21 | Pending | -- | -- | -- |
| 05/03/2021 05/03/21 | For Sale | $399,900 | -- | $258 / Sq Ft |
Tax History Compared to Growth
Tax History
| Year | Tax Paid | Tax Assessment Tax Assessment Total Assessment is a certain percentage of the fair market value that is determined by local assessors to be the total taxable value of land and additions on the property. | Land | Improvement |
|---|---|---|---|---|
| 2024 | $5,034 | $479,900 | $180,000 | $299,900 |
| 2023 | $4,429 | $453,900 | $162,000 | $291,900 |
| 2022 | $3,902 | $399,000 | $144,000 | $255,000 |
| 2021 | $3,455 | $356,100 | $130,500 | $225,600 |
| 2020 | $3,445 | $355,000 | $130,500 | $224,500 |
| 2019 | $2,970 | $305,100 | $92,400 | $212,700 |
| 2018 | $1,464 | $300,700 | $88,000 | $212,700 |
| 2017 | $2,757 | $282,600 | $80,000 | $202,600 |
| 2016 | $2,757 | $282,600 | $80,000 | $202,600 |
| 2015 | $2,502 | $263,400 | $66,700 | $196,700 |
| 2014 | $2,502 | $263,400 | $66,700 | $196,700 |
Agents Affiliated with this Home
-
Katie Pearl

Seller's Agent in 2021
Katie Pearl
KELLER WILLIAMS ALLIANCE - CHARLOTTESVILLE
(434) 270-0950
1 in this area
98 Total Sales
-
Kelly C. Lindauer

Buyer's Agent in 2021
Kelly C. Lindauer
NEST REALTY GROUP
(434) 249-1063
5 in this area
107 Total Sales
Map
Source: Charlottesville area Association of Realtors®
MLS Number: 617014
APN: 42B-058-000
- 1418 Lester Dr
- 1416 Lester Dr
- 1420 Lester Dr
- 1407 Lehigh Cir
- 1414 Lester Dr
- 1405 Lehigh Cir
- 1422 Lester Dr
- 1417 Lester Dr
- 1419 Lester Dr
- 1415 Lester Dr
- 1421 Lester Dr
- 1405 Holly Rd Unit B
- 1405 Holly Rd
- 1412 Lester Dr
- 1403 Lehigh Cir
- 1406 Lester Dr
- 1413 Lester Dr
- 1403 Holly Rd
- 1404 Lester Dr
- 1508 Holly Rd
