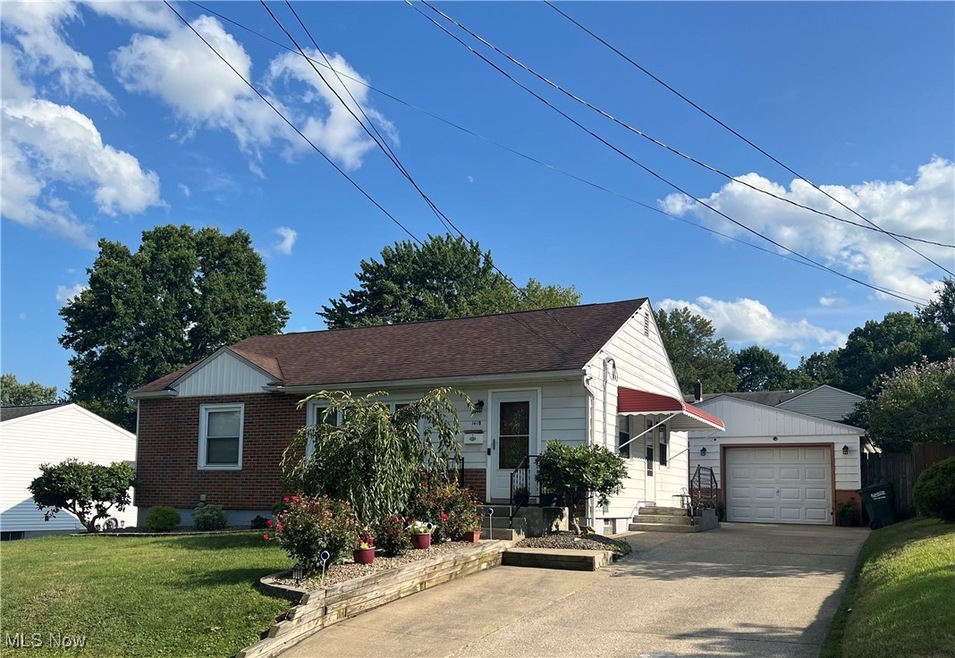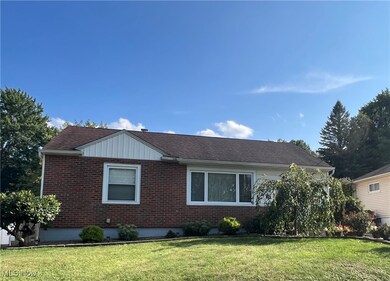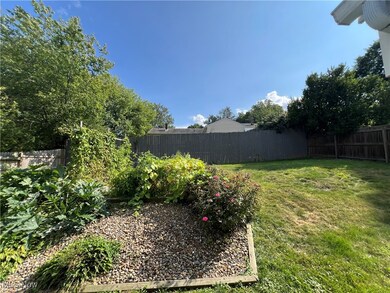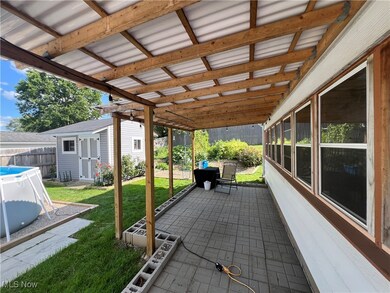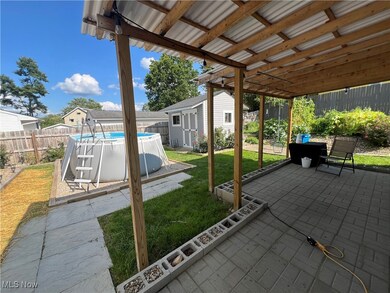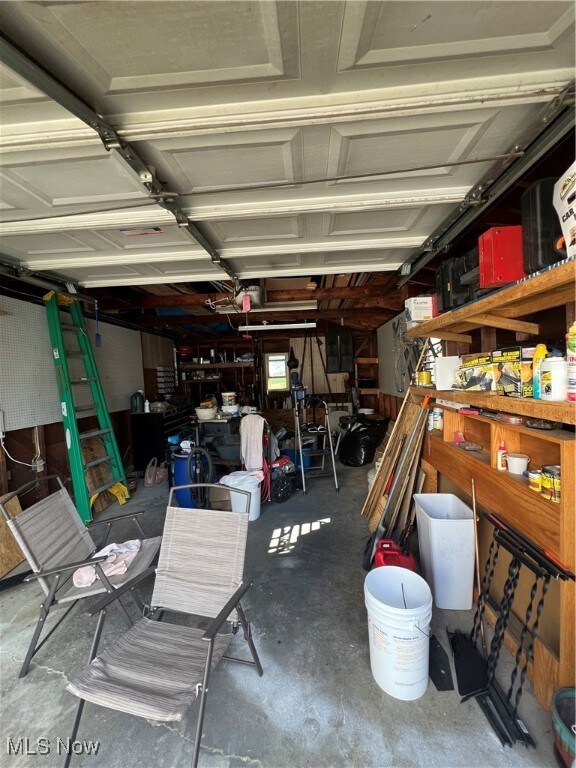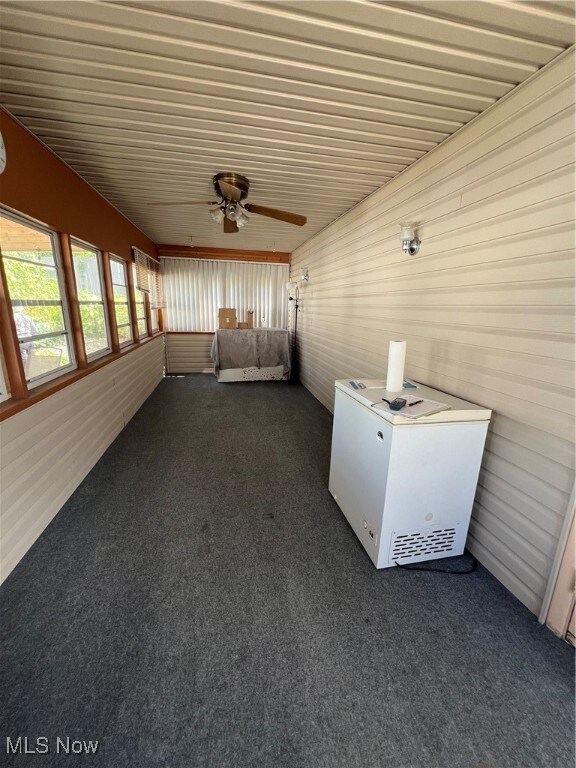
1418 Maple St Barberton, OH 44203
Johnson's Corners NeighborhoodHighlights
- Private Pool
- Covered patio or porch
- Humidifier
- No HOA
- 1 Car Detached Garage
- Forced Air Heating and Cooling System
About This Home
As of September 2024This Ranch style home has been lovingly maintained and updated over the years, making it even more appealing to potential buyers. Here’s a summary of the updates and features that can be highlighted:
**Updates:**
- Roof replaced in 2016
- Windows replaced in 2010
- Furnace installed in 2020
- Air conditioning unit installed in 2020
Pantry along with many shelves in lower level.
All appliances stay.
- Hot water tank replaced in 2023
- Vinyl plank flooring throughout much of the home
- Double Utility tubs in the basement with glass block windows
**Additional Features:**
- All appliances included
- Enclosed porch measuring 21' x 7', located alongside the garage
- Brick patio located outside the enclosed porch
- Sparkling above-ground pool in the backyard
Better call your favorite Realtor today to see this one.
Special Assessment is Barberton/Norton Mosquito Dist $21.06 annually.
Last Agent to Sell the Property
Howard Hanna Brokerage Email: karenthompson@howardhanna.com 330-697-8372 License #416621 Listed on: 08/12/2024

Co-Listed By
Howard Hanna Brokerage Email: karenthompson@howardhanna.com 330-697-8372 License #362913
Home Details
Home Type
- Single Family
Est. Annual Taxes
- $2,025
Year Built
- Built in 1955
Lot Details
- 7,318 Sq Ft Lot
- Back Yard Fenced
Parking
- 1 Car Detached Garage
- Garage Door Opener
- Driveway
Home Design
- Brick Exterior Construction
- Fiberglass Roof
- Asphalt Roof
- Aluminum Siding
Interior Spaces
- 1-Story Property
- Ceiling Fan
Kitchen
- Range
- Microwave
- Dishwasher
Bedrooms and Bathrooms
- 3 Main Level Bedrooms
- 2 Full Bathrooms
Laundry
- Dryer
- Washer
Partially Finished Basement
- Basement Fills Entire Space Under The House
- Sump Pump
- Laundry in Basement
Outdoor Features
- Private Pool
- Covered patio or porch
Utilities
- Humidifier
- Forced Air Heating and Cooling System
- Heating System Uses Gas
Community Details
- No Home Owners Association
- City View Subdivision
Listing and Financial Details
- Assessor Parcel Number 0110532
Ownership History
Purchase Details
Home Financials for this Owner
Home Financials are based on the most recent Mortgage that was taken out on this home.Purchase Details
Home Financials for this Owner
Home Financials are based on the most recent Mortgage that was taken out on this home.Purchase Details
Home Financials for this Owner
Home Financials are based on the most recent Mortgage that was taken out on this home.Similar Homes in Barberton, OH
Home Values in the Area
Average Home Value in this Area
Purchase History
| Date | Type | Sale Price | Title Company |
|---|---|---|---|
| Warranty Deed | $172,000 | Erie Title | |
| Warranty Deed | $98,000 | Tri-County Title Agency Inc | |
| Deed | $83,000 | -- |
Mortgage History
| Date | Status | Loan Amount | Loan Type |
|---|---|---|---|
| Previous Owner | $95,600 | Fannie Mae Freddie Mac | |
| Previous Owner | $23,900 | Stand Alone Second | |
| Previous Owner | $18,000 | Unknown | |
| Previous Owner | $101,140 | Unknown | |
| Previous Owner | $97,197 | FHA | |
| Previous Owner | $66,400 | New Conventional |
Property History
| Date | Event | Price | Change | Sq Ft Price |
|---|---|---|---|---|
| 09/09/2024 09/09/24 | Sold | $175,000 | -2.8% | $125 / Sq Ft |
| 08/18/2024 08/18/24 | Pending | -- | -- | -- |
| 08/12/2024 08/12/24 | For Sale | $180,000 | -- | $129 / Sq Ft |
Tax History Compared to Growth
Tax History
| Year | Tax Paid | Tax Assessment Tax Assessment Total Assessment is a certain percentage of the fair market value that is determined by local assessors to be the total taxable value of land and additions on the property. | Land | Improvement |
|---|---|---|---|---|
| 2025 | $2,025 | $40,510 | $10,651 | $29,859 |
| 2024 | $2,025 | $40,510 | $10,651 | $29,859 |
| 2023 | $2,025 | $40,510 | $10,651 | $29,859 |
| 2022 | $1,778 | $30,846 | $8,008 | $22,838 |
| 2021 | $1,777 | $30,846 | $8,008 | $22,838 |
| 2020 | $1,739 | $30,850 | $8,010 | $22,840 |
| 2019 | $1,740 | $27,980 | $7,610 | $20,370 |
| 2018 | $1,714 | $27,980 | $7,610 | $20,370 |
| 2017 | $1,736 | $27,980 | $7,610 | $20,370 |
| 2016 | $1,740 | $27,980 | $7,610 | $20,370 |
| 2015 | $1,736 | $27,980 | $7,610 | $20,370 |
| 2014 | $1,727 | $27,980 | $7,610 | $20,370 |
| 2013 | $1,548 | $26,000 | $7,610 | $18,390 |
Agents Affiliated with this Home
-
Karen Thompson

Seller's Agent in 2024
Karen Thompson
Howard Hanna
(330) 697-8372
1 in this area
95 Total Sales
-
Milka Vukelic
M
Seller Co-Listing Agent in 2024
Milka Vukelic
Howard Hanna
1 in this area
4 Total Sales
-
Pamela Long
P
Buyer's Agent in 2024
Pamela Long
Cutler Real Estate
(330) 714-0520
4 in this area
66 Total Sales
Map
Source: MLS Now (Howard Hanna)
MLS Number: 5061679
APN: 01-10532
- 000 Haynes Ave
- 1487 Harden Dr
- 1319 Stratford St
- 55 Gale Dr
- 1361 Prospect St
- 280 37th St SW
- 1232 Stratford St
- 1647 Hagey Dr
- 30 Taylor Rd
- 5002 Wooster Rd W
- 1364 Wooster Rd W
- 2931 Union St
- 2914 Maple St
- 4594 Bliss Dr
- 68 24th St NW
- 86 24th St NW
- 52 20th St SW
- 157 28th St NW
- 161 25th St NW
- 4597 Rock Cut Rd
