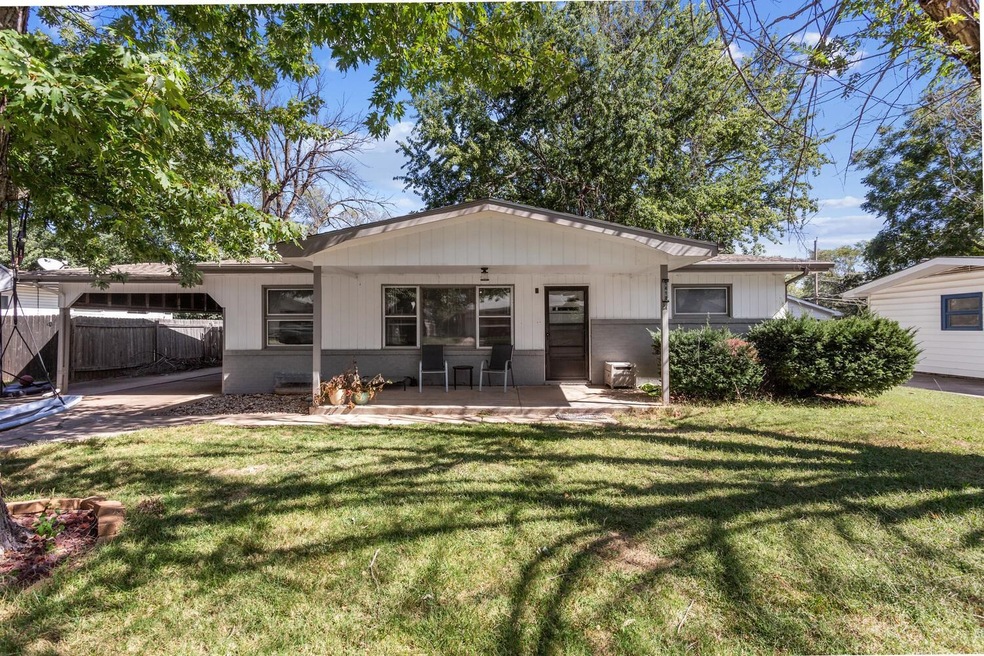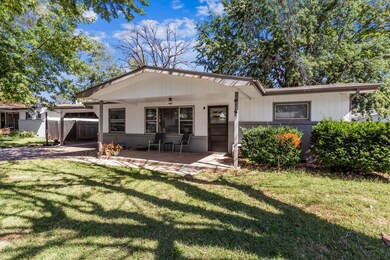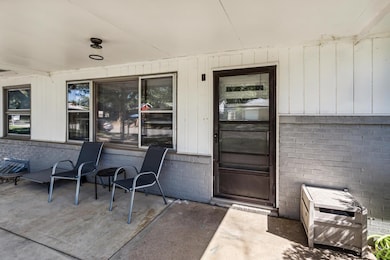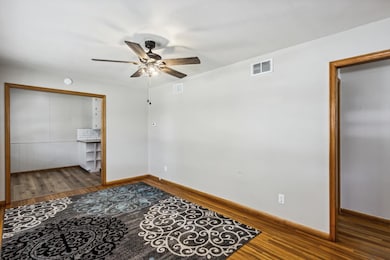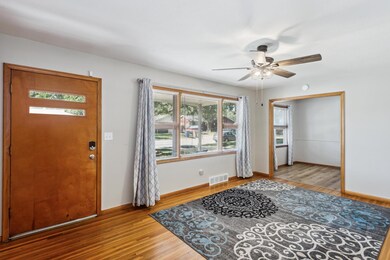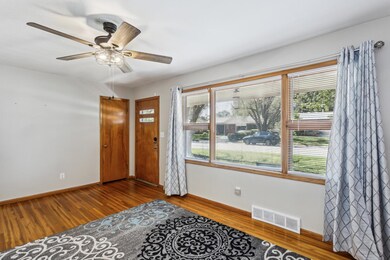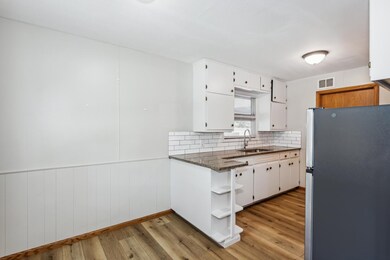
Highlights
- Recreation Room
- Mud Room
- Patio
- Wood Flooring
- No HOA
- Living Room
About This Home
As of December 2024Darling Derby home with TONS of bonus space!! Step inside this home and you are greeted by beautiful wood floors that add charm to almost every room! The dining area is well lit and offers easy access between the living room and galley kitchen with granite counters, white cabinetry, and stainless steel appliances that stay. Three spacious main floor rooms feature built-in closets, newer light fixtures, and hardwood flooring. Hall bath has recently been remodeled and provides plenty of space to share. Mudroom adjacent to the kitchen has service door access to the carport and the finished basement below. Lower level has two bonus rooms, another remodeled full bath, and a spacious open area you can use as a family room or lounge. The backyard is fully fence, has mature trees to provide plenty of shade and a shed to store all your outdoor essentials. There is 1 car detached garage as well as a carport. Located in the sought after Derby School District, this family friendly home is sure to please!
Last Agent to Sell the Property
Graham, Inc., REALTORS Brokerage Phone: 316-722-1163 License #00022108 Listed on: 10/04/2024
Home Details
Home Type
- Single Family
Est. Annual Taxes
- $2,121
Year Built
- Built in 1950
Lot Details
- 7,841 Sq Ft Lot
- Chain Link Fence
Parking
- 1 Car Garage
Home Design
- Composition Roof
Interior Spaces
- 1-Story Property
- Ceiling Fan
- Mud Room
- Living Room
- Combination Kitchen and Dining Room
- Recreation Room
- Bonus Room
- Laundry in Basement
Kitchen
- Oven or Range
- Disposal
Flooring
- Wood
- Carpet
- Luxury Vinyl Tile
Bedrooms and Bathrooms
- 3 Bedrooms
- 2 Full Bathrooms
Laundry
- Laundry Room
- 220 Volts In Laundry
Outdoor Features
- Patio
Schools
- Derby Hills Elementary School
- Derby High School
Utilities
- Forced Air Heating and Cooling System
- Heating System Uses Gas
Community Details
- No Home Owners Association
- Pleasantview Subdivision
Listing and Financial Details
- Assessor Parcel Number 241-01-0-12-03-004.00
Ownership History
Purchase Details
Home Financials for this Owner
Home Financials are based on the most recent Mortgage that was taken out on this home.Purchase Details
Home Financials for this Owner
Home Financials are based on the most recent Mortgage that was taken out on this home.Purchase Details
Similar Homes in Derby, KS
Home Values in the Area
Average Home Value in this Area
Purchase History
| Date | Type | Sale Price | Title Company |
|---|---|---|---|
| Warranty Deed | -- | Security 1St Title | |
| Warranty Deed | -- | Security 1St Title | |
| Warranty Deed | -- | Meridian Title | |
| Warranty Deed | -- | Meridian Title |
Mortgage History
| Date | Status | Loan Amount | Loan Type |
|---|---|---|---|
| Open | $201,286 | FHA | |
| Previous Owner | $182,631 | FHA |
Property History
| Date | Event | Price | Change | Sq Ft Price |
|---|---|---|---|---|
| 12/03/2024 12/03/24 | Sold | -- | -- | -- |
| 11/04/2024 11/04/24 | Pending | -- | -- | -- |
| 10/04/2024 10/04/24 | For Sale | $199,900 | +11.1% | $151 / Sq Ft |
| 05/22/2023 05/22/23 | Sold | -- | -- | -- |
| 03/18/2023 03/18/23 | Pending | -- | -- | -- |
| 03/10/2023 03/10/23 | For Sale | $180,000 | -- | $97 / Sq Ft |
Tax History Compared to Growth
Tax History
| Year | Tax Paid | Tax Assessment Tax Assessment Total Assessment is a certain percentage of the fair market value that is determined by local assessors to be the total taxable value of land and additions on the property. | Land | Improvement |
|---|---|---|---|---|
| 2025 | $2,699 | $20,148 | $4,416 | $15,732 |
| 2023 | $2,699 | $15,502 | $2,185 | $13,317 |
| 2022 | $1,869 | $13,478 | $2,070 | $11,408 |
| 2021 | $1,688 | $11,868 | $2,070 | $9,798 |
| 2020 | $1,610 | $11,305 | $2,070 | $9,235 |
| 2019 | $1,533 | $10,764 | $2,070 | $8,694 |
| 2018 | $1,426 | $10,063 | $1,679 | $8,384 |
| 2017 | $1,376 | $0 | $0 | $0 |
| 2016 | $1,309 | $0 | $0 | $0 |
| 2015 | $1,325 | $0 | $0 | $0 |
| 2014 | $1,272 | $0 | $0 | $0 |
Agents Affiliated with this Home
-
B
Seller's Agent in 2024
Bill J Graham
Graham, Inc., REALTORS
-
J
Seller's Agent in 2023
Josh Roy
Keller Williams Hometown Partners
-
D
Buyer's Agent in 2023
David Lake
Sunny Day Real Estate
Map
Source: South Central Kansas MLS
MLS Number: 645534
APN: 241-01-0-12-03-004.00
- 205 W Meadowlark Blvd
- 1433 N Kokomo Ave
- 1215 N Kokomo Ave
- 1359 N El Paso Dr
- 1227 N Derby Ave
- 407 E Valley View St
- 111 E Derby Hills Dr
- 213 W Village Lake Dr
- 1604 N Ridge Rd
- 1424 N Community Dr
- 420 W Mahoney Dr
- 1040 N Baltimore Ave
- 425 E Birchwood Rd
- 1.23+/- Acres N Buckner St
- 0.68+/- Acres N Buckner St
- 812 E Morningview St
- 245 W Teal Dr
- 430 E Birchwood Rd
- 1120 N El Paso Dr
- 884 E Greenway Ct
