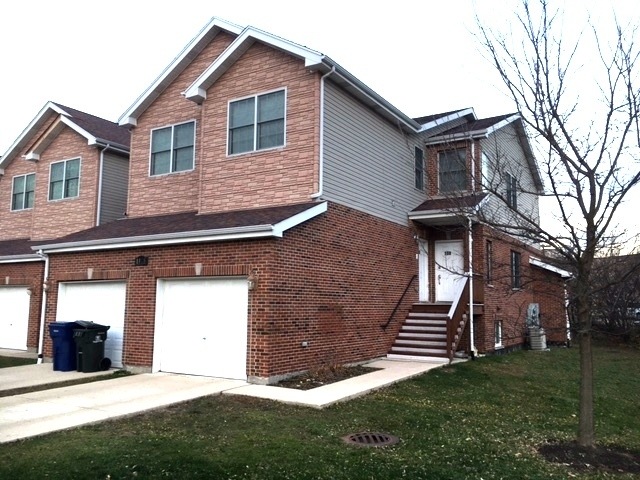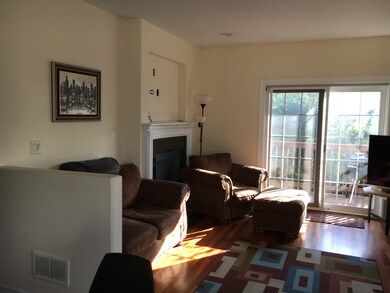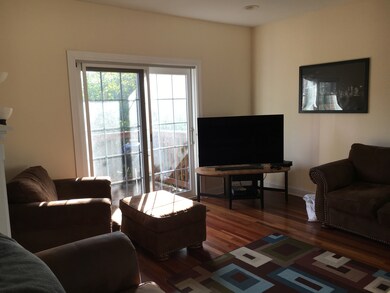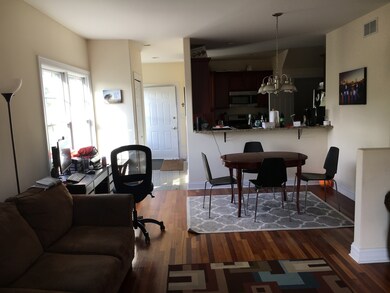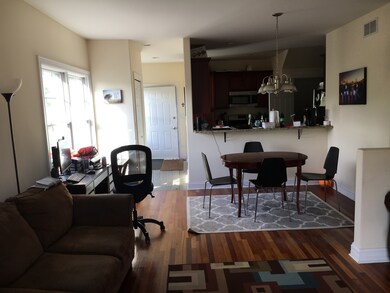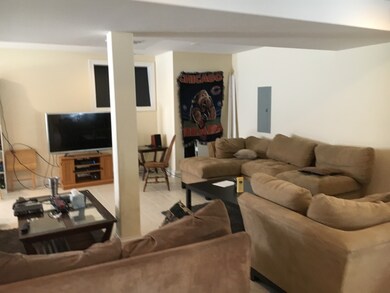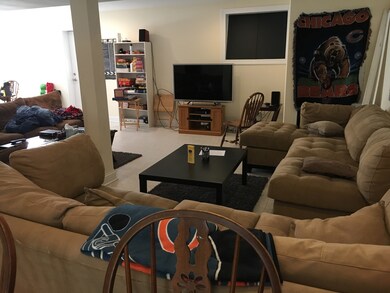
1418 N Charles Ave Unit 100 Naperville, IL 60563
North Naperville NeighborhoodHighlights
- Deck
- Recreation Room
- End Unit
- Beebe Elementary School Rated A
- Wood Flooring
- Walk-In Pantry
About This Home
As of February 2019CLASSY FIRST FLOOR HIGHLY UPGRADED HOME WITH FANTASTIC NAPERVILLE NORTH LOCATION JUST MINUTES TO I88, COMMUTER TRAIN AND DOWNTOWN NAPERVILLE. SS KITCHEN APPLIANCES, GRANITE COUNTER TOPS, HARDWOOD FLOORS AND UPGRADED FIXTURES WITH A COZY FIREPLACE IN THE FAMILY ROOM! VIEWS OF THE BACKYARD ON A QUIET DECK/BALCONY. FINISHED WALKOUT LOWER LEVEL WITH A SPACIOUS BEDROOM WALKIN CLOSET AND FULL BATHROOM AND LARGE REC. ROOM! TENANTS ARE MONTH TO MONTH RENTAL...
Last Buyer's Agent
Jacquelyn Faber
Americorp, Ltd
Property Details
Home Type
- Condominium
Est. Annual Taxes
- $6,573
Year Built
- 2007
Lot Details
- End Unit
- East or West Exposure
HOA Fees
- $275 per month
Parking
- Attached Garage
- Garage Transmitter
- Garage Door Opener
- Driveway
- Parking Included in Price
- Garage Is Owned
Home Design
- Brick Exterior Construction
- Slab Foundation
- Asphalt Shingled Roof
Interior Spaces
- Electric Fireplace
- Recreation Room
- Wood Flooring
Kitchen
- Walk-In Pantry
- Oven or Range
- Microwave
- Dishwasher
Bedrooms and Bathrooms
- Primary Bathroom is a Full Bathroom
- Bathroom on Main Level
- Dual Sinks
Laundry
- Laundry on main level
- Washer and Dryer Hookup
Finished Basement
- Exterior Basement Entry
- Finished Basement Bathroom
- Rough-In Basement Bathroom
Home Security
Outdoor Features
- Balcony
- Deck
Utilities
- Forced Air Heating and Cooling System
- Heating System Uses Gas
- Lake Michigan Water
Community Details
- Common Area
- Storm Screens
Ownership History
Purchase Details
Home Financials for this Owner
Home Financials are based on the most recent Mortgage that was taken out on this home.Purchase Details
Map
Similar Homes in Naperville, IL
Home Values in the Area
Average Home Value in this Area
Purchase History
| Date | Type | Sale Price | Title Company |
|---|---|---|---|
| Warranty Deed | -- | None Available | |
| Warranty Deed | $240,000 | None Available |
Property History
| Date | Event | Price | Change | Sq Ft Price |
|---|---|---|---|---|
| 04/19/2023 04/19/23 | Rented | $2,350 | 0.0% | -- |
| 04/07/2023 04/07/23 | Off Market | $2,350 | -- | -- |
| 04/01/2023 04/01/23 | For Rent | $2,350 | +6.8% | -- |
| 03/29/2022 03/29/22 | Rented | $2,200 | 0.0% | -- |
| 03/28/2022 03/28/22 | Off Market | $2,200 | -- | -- |
| 03/26/2022 03/26/22 | For Rent | $2,200 | 0.0% | -- |
| 02/08/2019 02/08/19 | Sold | $240,000 | -4.0% | $96 / Sq Ft |
| 12/23/2018 12/23/18 | Pending | -- | -- | -- |
| 10/28/2018 10/28/18 | Price Changed | $249,900 | -9.1% | $100 / Sq Ft |
| 10/12/2018 10/12/18 | Price Changed | $274,900 | -5.2% | $110 / Sq Ft |
| 09/29/2018 09/29/18 | For Sale | $289,900 | -- | $116 / Sq Ft |
Tax History
| Year | Tax Paid | Tax Assessment Tax Assessment Total Assessment is a certain percentage of the fair market value that is determined by local assessors to be the total taxable value of land and additions on the property. | Land | Improvement |
|---|---|---|---|---|
| 2023 | $6,573 | $101,160 | $24,980 | $76,180 |
| 2022 | $5,563 | $91,960 | $22,710 | $69,250 |
| 2021 | $5,354 | $88,480 | $21,850 | $66,630 |
| 2020 | $5,237 | $86,890 | $21,460 | $65,430 |
| 2019 | $5,077 | $83,130 | $20,530 | $62,600 |
| 2018 | $4,703 | $77,430 | $19,120 | $58,310 |
| 2017 | $4,601 | $74,810 | $18,470 | $56,340 |
| 2016 | $4,502 | $72,100 | $17,800 | $54,300 |
| 2015 | $4,763 | $72,080 | $17,790 | $54,290 |
| 2014 | $4,663 | $68,640 | $16,940 | $51,700 |
| 2013 | $4,593 | $68,800 | $16,980 | $51,820 |
Source: Midwest Real Estate Data (MRED)
MLS Number: MRD10099241
APN: 08-08-118-001
- 1413 N Charles Ave
- 1425 N Charles Ave
- 970 E Amberwood Cir
- 5S416 Vest Ave
- 1248 Marls Ct
- 1040 Buckingham Dr
- 905 Kennebec Ln
- 1212 Brighton Rd
- 1556 Shenandoah Ln
- 1221 Brighton Rd
- 5S426 Columbia St
- 5S583 Tuthill Rd
- 25W441 Plank Rd
- 1525 Chickasaw Dr
- 1520 Silver Maple Ct
- 1146 Greensfield Dr
- 416 E Bauer Rd
- 1116 Greensfield Dr
- 1306 Haverhill Cir
- 930 N Sleight St
