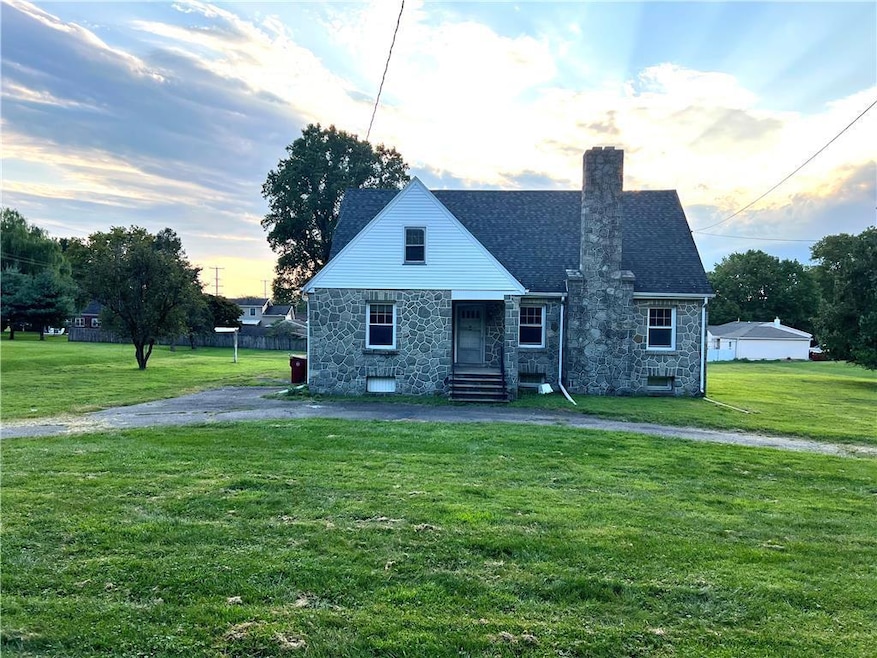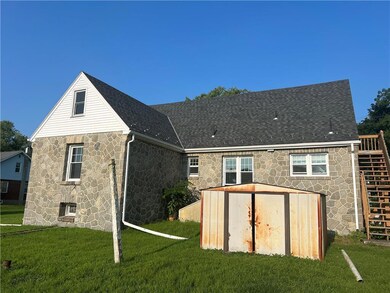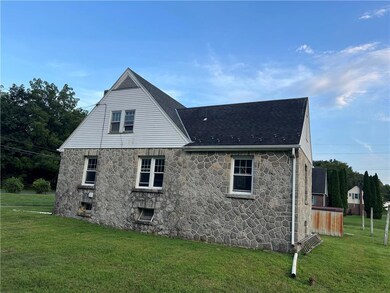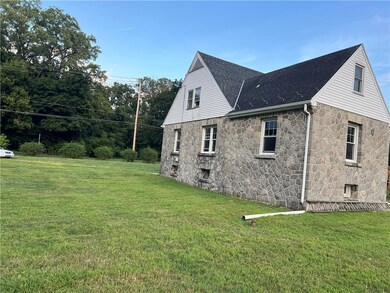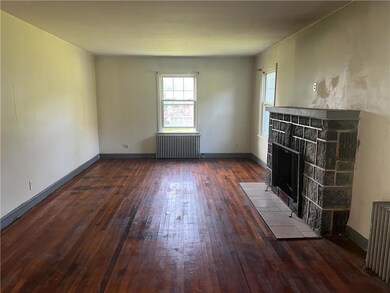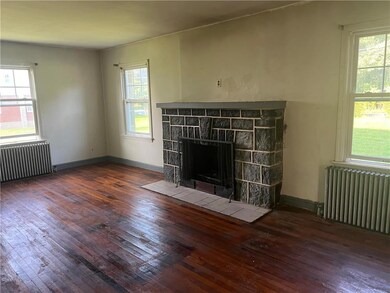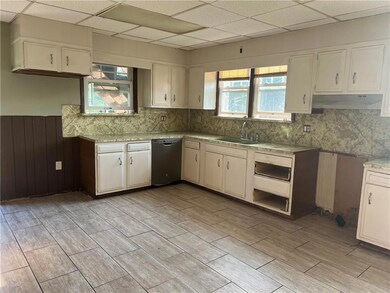
1418 Richmond Rd Easton, PA 18040
Forks Township NeighborhoodHighlights
- 0.99 Acre Lot
- Family Room with Fireplace
- Eat-In Kitchen
- Cape Cod Architecture
- Wood Flooring
- Summer or Winter Changeover Switch For Hot Water
About This Home
As of July 2025A great single-family home with excellent potential in Forks Township. This charming stone home sits on a one-acre lot and features a spacious living room with hardwood floors and a fireplace, a dining room, two bedrooms, a full bathroom, and a large eat-in kitchen on the main floor. The second floor offers a master suite and two additional rooms, perfect for extra space. The huge basement, with an outside entrance, offers endless possibilities. While it needs some work, there's plenty of potential. Bring your ideas to restore this home to its original beauty. Being sold in AS-IS condition.
Home Details
Home Type
- Single Family
Est. Annual Taxes
- $5,777
Year Built
- Built in 1940
Lot Details
- 0.99 Acre Lot
- Property is zoned R-12-Medium Density Residential
Home Design
- Cape Cod Architecture
- Asphalt Roof
- Stone
Interior Spaces
- 2,335 Sq Ft Home
- Family Room with Fireplace
- Dining Room
- Basement Fills Entire Space Under The House
- Eat-In Kitchen
- Washer and Dryer Hookup
Flooring
- Wood
- Tile
Bedrooms and Bathrooms
- 4 Bedrooms
Parking
- Driveway
- Off-Street Parking
Schools
- Forks Elementary School
- Easton Area Middle School
- Easton Area High School
Utilities
- Heating System Uses Oil
- Summer or Winter Changeover Switch For Hot Water
Listing and Financial Details
- Assessor Parcel Number K9SE4 4 10 0311
Ownership History
Purchase Details
Home Financials for this Owner
Home Financials are based on the most recent Mortgage that was taken out on this home.Purchase Details
Purchase Details
Similar Homes in Easton, PA
Home Values in the Area
Average Home Value in this Area
Purchase History
| Date | Type | Sale Price | Title Company |
|---|---|---|---|
| Deed | $320,000 | None Listed On Document | |
| Deed | $320,000 | None Listed On Document | |
| Interfamily Deed Transfer | -- | Attorney | |
| Quit Claim Deed | -- | -- |
Property History
| Date | Event | Price | Change | Sq Ft Price |
|---|---|---|---|---|
| 07/11/2025 07/11/25 | Sold | $498,000 | -0.2% | $198 / Sq Ft |
| 06/08/2025 06/08/25 | Off Market | $498,900 | -- | -- |
| 05/22/2025 05/22/25 | For Sale | $498,900 | +55.9% | $199 / Sq Ft |
| 11/22/2024 11/22/24 | Sold | $320,000 | -11.1% | $137 / Sq Ft |
| 09/09/2024 09/09/24 | Pending | -- | -- | -- |
| 08/26/2024 08/26/24 | For Sale | $359,900 | -- | $154 / Sq Ft |
Tax History Compared to Growth
Tax History
| Year | Tax Paid | Tax Assessment Tax Assessment Total Assessment is a certain percentage of the fair market value that is determined by local assessors to be the total taxable value of land and additions on the property. | Land | Improvement |
|---|---|---|---|---|
| 2025 | $700 | $64,800 | $30,200 | $34,600 |
| 2024 | $5,678 | $64,800 | $30,200 | $34,600 |
| 2023 | $5,592 | $64,800 | $30,200 | $34,600 |
| 2022 | $5,507 | $64,800 | $30,200 | $34,600 |
| 2021 | $5,489 | $64,800 | $30,200 | $34,600 |
| 2020 | $5,485 | $64,800 | $30,200 | $34,600 |
| 2019 | $5,407 | $64,800 | $30,200 | $34,600 |
| 2018 | $5,314 | $64,800 | $30,200 | $34,600 |
| 2017 | $5,155 | $64,800 | $30,200 | $34,600 |
| 2016 | -- | $64,800 | $30,200 | $34,600 |
| 2015 | -- | $64,800 | $30,200 | $34,600 |
| 2014 | -- | $64,800 | $30,200 | $34,600 |
Agents Affiliated with this Home
-
Judi Youssef

Seller's Agent in 2025
Judi Youssef
Harvey Z Raad Real Estate
(484) 619-0545
2 in this area
189 Total Sales
-
Mark Piazza

Buyer's Agent in 2025
Mark Piazza
RE/MAX
(610) 462-3004
52 Total Sales
Map
Source: Greater Lehigh Valley REALTORS®
MLS Number: 744025
APN: K9SE4 4 10 0311
- 69 Penny Ln
- 306 Paxinosa Rd W
- 827 Wilbur St
- 733 Mccartney St
- 517 W Burke St
- 625 Pardee St
- 1902 Grouse Ct
- 307 Ramblewood Dr
- 12 Concord Ct
- 133 Parker Ave
- 804 Blue Spruce Ln
- 305 Shawnee Ave
- 797 Heather Ln
- 1812 Treeline Dr
- 200 W Pierce St
- 500 Paxinosa Ave
- 190 Park Ridge Dr
- 209 Cattell St
- 222 Timothy Trail N
- 231 Winding Rd
