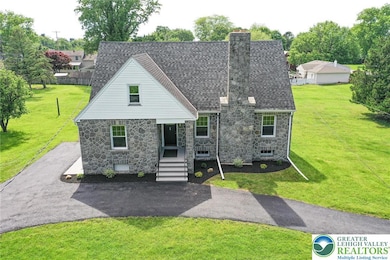
1418 Richmond Rd Easton, PA 18040
Forks Township NeighborhoodHighlights
- 0.99 Acre Lot
- Walk-In Closet
- Heating Available
- Family Room with Fireplace
About This Home
As of July 2025Welcome to this beautifully remodeled stone home, nestled on a flat and usable one-acre lot—perfect for entertaining, gardening, or future expansion. Step inside to a spacious living room with gleaming hardwood floors and a classic stone, wood-burning fireplace. The formal dining room offers plenty of space for family dinners or hosting guests. The fully updated chef’s kitchen features granite countertops, ceramic tile flooring, an abundance of cabinetry, and GE stainless steel appliances. The main level includes two generously sized bedrooms and a stylishly renovated full bathroom. Upstairs, retreat to your private master suite with a sitting area, walk-in closet, and private entrance—plus a flexible bonus room that can serve as a fourth bedroom, home office, or nursery. The large, unfinished basement is ready for your finishing touches and includes a mudroom/laundry area and extra storage space. Outside, the circular driveway offers parking for over 10 vehicles. The expansive backyard is ideal for outdoor living, summer barbecues, or adding a pool or patio. Don’t miss this rare opportunity—schedule your showing today!
Home Details
Home Type
- Single Family
Est. Annual Taxes
- $5,777
Year Built
- Built in 1940
Lot Details
- 0.99 Acre Lot
- Property is zoned R-12-Medium Density Resid
Home Design
- Stone
Interior Spaces
- Family Room with Fireplace
- Partially Finished Basement
- Basement Fills Entire Space Under The House
- Dishwasher
Bedrooms and Bathrooms
- 4 Bedrooms
- Walk-In Closet
Laundry
- Laundry on lower level
- Washer Hookup
Parking
- No Garage
- Driveway
- Off-Street Parking
Schools
- Forks Elementary School
- Easton Area High School
Utilities
- Heating Available
Ownership History
Purchase Details
Home Financials for this Owner
Home Financials are based on the most recent Mortgage that was taken out on this home.Purchase Details
Home Financials for this Owner
Home Financials are based on the most recent Mortgage that was taken out on this home.Purchase Details
Purchase Details
Similar Homes in Easton, PA
Home Values in the Area
Average Home Value in this Area
Purchase History
| Date | Type | Sale Price | Title Company |
|---|---|---|---|
| Deed | $498,000 | Willow Settlement Services | |
| Deed | $320,000 | None Listed On Document | |
| Deed | $320,000 | None Listed On Document | |
| Interfamily Deed Transfer | -- | Attorney | |
| Quit Claim Deed | -- | -- |
Mortgage History
| Date | Status | Loan Amount | Loan Type |
|---|---|---|---|
| Open | $473,100 | New Conventional |
Property History
| Date | Event | Price | Change | Sq Ft Price |
|---|---|---|---|---|
| 07/11/2025 07/11/25 | Sold | $498,000 | -0.2% | $198 / Sq Ft |
| 06/08/2025 06/08/25 | Off Market | $498,900 | -- | -- |
| 05/22/2025 05/22/25 | For Sale | $498,900 | +55.9% | $199 / Sq Ft |
| 11/22/2024 11/22/24 | Sold | $320,000 | -11.1% | $137 / Sq Ft |
| 09/09/2024 09/09/24 | Pending | -- | -- | -- |
| 08/26/2024 08/26/24 | For Sale | $359,900 | -- | $154 / Sq Ft |
Tax History Compared to Growth
Tax History
| Year | Tax Paid | Tax Assessment Tax Assessment Total Assessment is a certain percentage of the fair market value that is determined by local assessors to be the total taxable value of land and additions on the property. | Land | Improvement |
|---|---|---|---|---|
| 2025 | $700 | $64,800 | $30,200 | $34,600 |
| 2024 | $5,678 | $64,800 | $30,200 | $34,600 |
| 2023 | $5,592 | $64,800 | $30,200 | $34,600 |
| 2022 | $5,507 | $64,800 | $30,200 | $34,600 |
| 2021 | $5,489 | $64,800 | $30,200 | $34,600 |
| 2020 | $5,485 | $64,800 | $30,200 | $34,600 |
| 2019 | $5,407 | $64,800 | $30,200 | $34,600 |
| 2018 | $5,314 | $64,800 | $30,200 | $34,600 |
| 2017 | $5,155 | $64,800 | $30,200 | $34,600 |
| 2016 | -- | $64,800 | $30,200 | $34,600 |
| 2015 | -- | $64,800 | $30,200 | $34,600 |
| 2014 | -- | $64,800 | $30,200 | $34,600 |
Agents Affiliated with this Home
-
Judi Youssef

Seller's Agent in 2025
Judi Youssef
Harvey Z Raad Real Estate
(484) 619-0545
2 in this area
191 Total Sales
-
Mark Piazza

Buyer's Agent in 2025
Mark Piazza
RE/MAX
(610) 462-3004
52 Total Sales
Map
Source: Greater Lehigh Valley REALTORS®
MLS Number: 757685
APN: K9SE4 4 10 0311
- 69 Penny Ln
- 306 Paxinosa Rd W
- 430 Apple Blossom Rd
- 827 Wilbur St
- 733 Mccartney St
- 517 W Burke St
- 625 Pardee St
- 1902 Grouse Ct
- 307 Ramblewood Dr
- 804 Blue Spruce Ln
- 305 Shawnee Ave
- 797 Heather Ln
- 200 W Pierce St
- 500 Paxinosa Ave
- 190 Park Ridge Dr
- 209 Cattell St
- 222 Timothy Trail N
- 2555 Steele Ln
- 2700 Knollwood Way
- 239 Winding Rd






