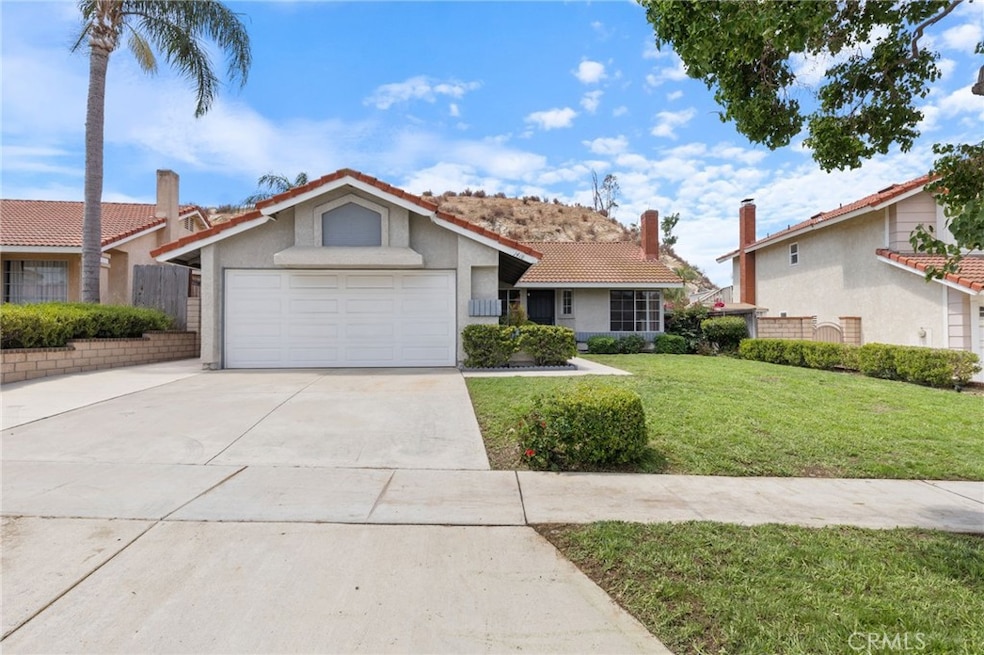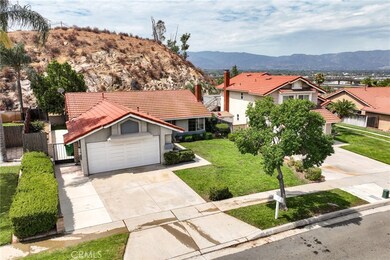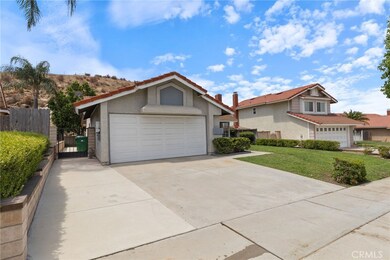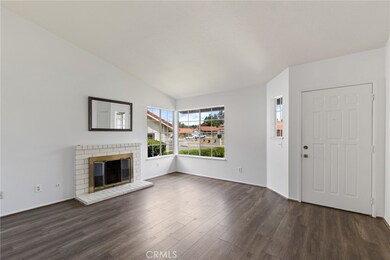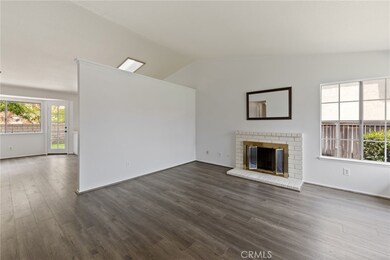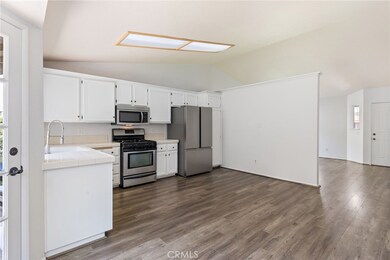
1418 Ripchak Rd Corona, CA 92879
Corona Ranch NeighborhoodHighlights
- Golf Course Community
- Primary Bedroom Suite
- Property is near a park
- Centennial High School Rated A-
- Open Floorplan
- Cathedral Ceiling
About This Home
As of August 2024Welcome to 1418 Ripchak Road, your charming Corona retreat!
Nestled in a serene neighborhood, this delightful 3-bedroom, 2-bathroom home spans 1,336 square feet of comfortable living space, perfectly blending modern convenience with cozy appeal.
Step inside to discover a beautifully maintained interior featuring an inviting layout bathed in natural light. The spacious living room greets you with warmth, ideal for relaxation or entertaining guests. The fireplace adds a touch of romance on those cool winter nights. The large country kitchen is perfect for making meal prep a joy.
The main bedroom offers a peaceful sanctuary with its secluded bathroom ensuring comfort and privacy. Two additional bedrooms provide versatility-- ideal for a growing family, home office, or guest accommodations. Each space is thoughtfully designed for functionality and comfort.
Outside, enjoy a private backyard retreat, perfect for summer barbecues or morning coffee amidst lush greenery. The attached garage offers convenience and additional storage space.
Located in a sought-after Corona neighborhood, this home offers easy access to parks, schools, shopping and dining, and a fabulous public Golf Course - Cresta Verde Golf Course, ensuring a vibrant lifestyle for its fortunate residents.
1418 Ripchak Road is an opportunity not to be missed!
Last Agent to Sell the Property
Coldwell Banker Realty Brokerage Phone: 949-721-9365 License #00419394 Listed on: 07/18/2024

Home Details
Home Type
- Single Family
Est. Annual Taxes
- $2,390
Year Built
- Built in 1988
Lot Details
- 8,712 Sq Ft Lot
- Wood Fence
- Block Wall Fence
- Fence is in average condition
- Manual Sprinklers System
- Back and Front Yard
Parking
- 2 Car Direct Access Garage
- 2 Open Parking Spaces
- Parking Available
- Front Facing Garage
- Garage Door Opener
- Driveway
Home Design
- Spanish Architecture
- Turnkey
- Slab Foundation
- Interior Block Wall
- Tile Roof
- Stucco
Interior Spaces
- 1,336 Sq Ft Home
- 1-Story Property
- Open Floorplan
- Cathedral Ceiling
- Gas Fireplace
- Blinds
- Window Screens
- Entryway
- Family Room Off Kitchen
- Living Room
- Center Hall
Kitchen
- Country Kitchen
- Gas Oven
- Self-Cleaning Oven
- Gas Range
- Range Hood
- Microwave
- Ice Maker
- Water Line To Refrigerator
- Dishwasher
- Tile Countertops
Flooring
- Carpet
- Vinyl
Bedrooms and Bathrooms
- 3 Main Level Bedrooms
- Primary Bedroom Suite
- 2 Full Bathrooms
- Dual Vanity Sinks in Primary Bathroom
- Bathtub with Shower
- Walk-in Shower
- Exhaust Fan In Bathroom
Laundry
- Laundry Room
- Laundry in Garage
- Washer Hookup
Home Security
- Carbon Monoxide Detectors
- Fire and Smoke Detector
Accessible Home Design
- Grab Bar In Bathroom
- No Interior Steps
- More Than Two Accessible Exits
Outdoor Features
- Patio
- Exterior Lighting
- Rain Gutters
Location
- Property is near a park
Utilities
- Cooling System Powered By Gas
- Central Heating and Cooling System
- Heating System Uses Natural Gas
- 220 Volts in Garage
- Natural Gas Connected
- Gas Water Heater
Listing and Financial Details
- Tax Lot 67
- Tax Tract Number 161
- Assessor Parcel Number 115353008
- $64 per year additional tax assessments
Community Details
Overview
- No Home Owners Association
Recreation
- Golf Course Community
Ownership History
Purchase Details
Home Financials for this Owner
Home Financials are based on the most recent Mortgage that was taken out on this home.Purchase Details
Home Financials for this Owner
Home Financials are based on the most recent Mortgage that was taken out on this home.Purchase Details
Similar Homes in Corona, CA
Home Values in the Area
Average Home Value in this Area
Purchase History
| Date | Type | Sale Price | Title Company |
|---|---|---|---|
| Grant Deed | -- | Wfg National Title | |
| Grant Deed | $675,000 | Wfg National Title | |
| Interfamily Deed Transfer | -- | None Available |
Mortgage History
| Date | Status | Loan Amount | Loan Type |
|---|---|---|---|
| Open | $655,270 | FHA | |
| Previous Owner | $544,185 | Reverse Mortgage Home Equity Conversion Mortgage | |
| Previous Owner | $194,000 | Fannie Mae Freddie Mac | |
| Previous Owner | $160,000 | Stand Alone First | |
| Previous Owner | $92,700 | Unknown | |
| Previous Owner | $15,500 | Stand Alone Second |
Property History
| Date | Event | Price | Change | Sq Ft Price |
|---|---|---|---|---|
| 08/21/2024 08/21/24 | Sold | $675,000 | -3.4% | $505 / Sq Ft |
| 07/31/2024 07/31/24 | Pending | -- | -- | -- |
| 07/18/2024 07/18/24 | For Sale | $699,000 | -- | $523 / Sq Ft |
Tax History Compared to Growth
Tax History
| Year | Tax Paid | Tax Assessment Tax Assessment Total Assessment is a certain percentage of the fair market value that is determined by local assessors to be the total taxable value of land and additions on the property. | Land | Improvement |
|---|---|---|---|---|
| 2023 | $2,390 | $212,451 | $82,768 | $129,683 |
| 2022 | $2,313 | $208,287 | $81,146 | $127,141 |
| 2021 | $2,265 | $204,204 | $79,555 | $124,649 |
| 2020 | $2,240 | $202,111 | $78,740 | $123,371 |
| 2019 | $2,188 | $198,149 | $77,197 | $120,952 |
| 2018 | $2,138 | $194,265 | $75,684 | $118,581 |
| 2017 | $2,085 | $190,456 | $74,200 | $116,256 |
| 2016 | $2,063 | $186,723 | $72,746 | $113,977 |
| 2015 | $2,018 | $183,920 | $71,654 | $112,266 |
| 2014 | $1,945 | $180,319 | $70,251 | $110,068 |
Agents Affiliated with this Home
-
Carole Hennessy
C
Seller's Agent in 2024
Carole Hennessy
Coldwell Banker Realty
(949) 721-9365
1 in this area
19 Total Sales
-
Sendy Mackenzie

Buyer's Agent in 2024
Sendy Mackenzie
First Team Real Estate North Tustin
(714) 743-4605
1 in this area
26 Total Sales
Map
Source: California Regional Multiple Listing Service (CRMLS)
MLS Number: OC24139291
APN: 115-353-008
- 1385 Cresta Rd
- 550 Termino Ave
- 463 Harding Cir
- 532 Hayes Cir
- 1244 Tesoro Way
- 0 Mesa Dr Unit CV25048568
- 521 San Gorgonio Dr
- 0 E 6th St
- 768 Ochee Cir
- 747 Ochee Cir
- 536 San Miguel Dr
- 839 La Docena Ln
- 757 Navarro Dr
- 1591 Del Norte Dr
- 1246 Mirasol Ln
- 777 N Temescal St Unit 88
- 1488 Falconcrest Dr
- 798 Villa Montes Cir
- 4112 S Neece St
- 1057 Circle City Dr
