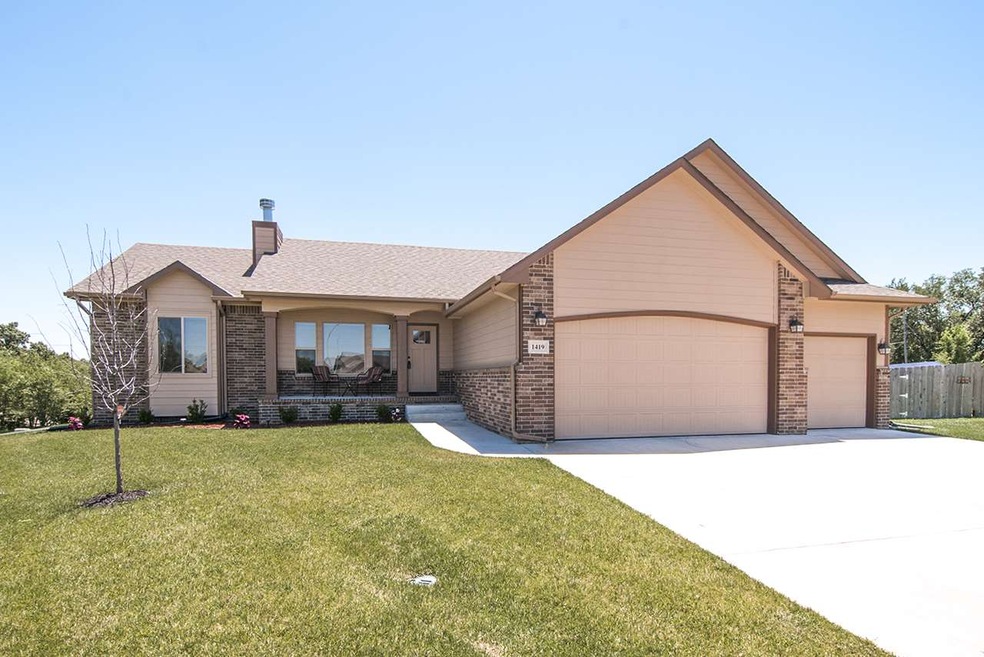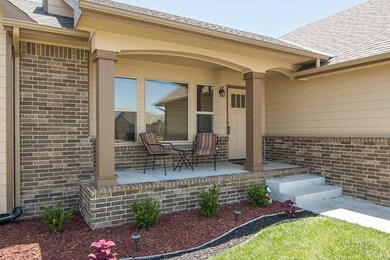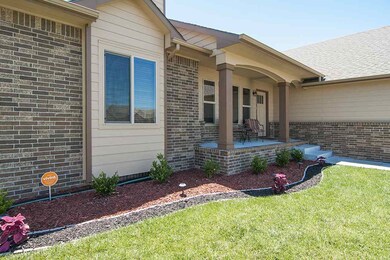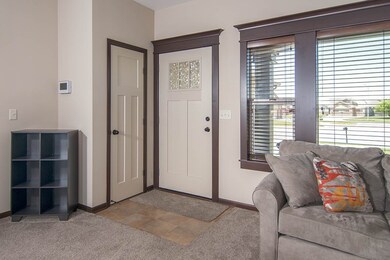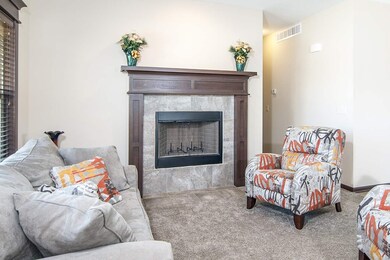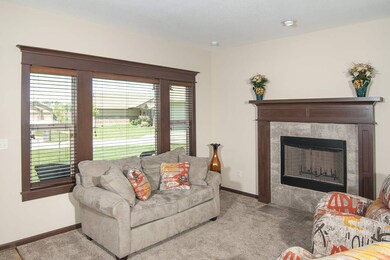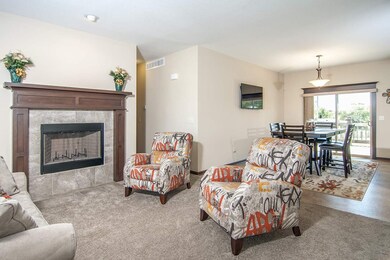
Highlights
- Spa
- Deck
- Ranch Style House
- Community Lake
- Vaulted Ceiling
- Whirlpool Bathtub
About This Home
As of August 2020If you are about to purchase new construction, you will need to look at this home first! It is as pristine as a new home but even better. The yard, landscaping, deck and sprinkler system are in place and every window has nice blinds. This home has an open floor plan, wood-burning fireplace and a covered front porch. If you have a big dining room table, no worries. The dining area is huge. There is also a big kitchen island, offering more storage, counter space and eating area. The kitchen comes with nice, matching appliances and a walk-in pantry. The master bedroom is spacious and features a tray ceiling and a large walk-in closet. The master bathroom is quite luxurious and offers double sinks, a whirlpool tub and separate shower. Need main floor laundry? This home has it! Wait, there's more... downstairs you will find your great escape area in the form of a big family room. Bring that sectional couch and big screen TV! This room even has a wet bar, perfect for entertaining. The basement is light and bright with view-out windows but just close those blinds and you have a great theater room, too. You'll be tempted to skip work, stay home and watch movies! In the basement, you will also find two very generous-sized bedrooms and the bathroom has double sinks. This home is situated at the end of a cul-de-sac on a lot that is over 1/3 acre. You will love the Derby location which offers an easy commute to Wichita and McConnell AFB. Don't miss out on the opportunity to be the next owner of this beautiful home!
Last Agent to Sell the Property
PAM PETERSON
Coldwell Banker Plaza Real Estate License #BR00052637 Listed on: 06/23/2017
Home Details
Home Type
- Single Family
Est. Annual Taxes
- $3,268
Year Built
- Built in 2014
Lot Details
- 0.37 Acre Lot
- Cul-De-Sac
- Sprinkler System
HOA Fees
- $15 Monthly HOA Fees
Home Design
- Ranch Style House
- Frame Construction
- Composition Roof
Interior Spaces
- Wet Bar
- Vaulted Ceiling
- Ceiling Fan
- Wood Burning Fireplace
- Attached Fireplace Door
- Window Treatments
- Family Room
- Living Room with Fireplace
- Combination Kitchen and Dining Room
Kitchen
- Breakfast Bar
- Oven or Range
- Range Hood
- Microwave
- Dishwasher
- Kitchen Island
- Disposal
Bedrooms and Bathrooms
- 5 Bedrooms
- Split Bedroom Floorplan
- En-Suite Primary Bedroom
- Walk-In Closet
- 3 Full Bathrooms
- Dual Vanity Sinks in Primary Bathroom
- Whirlpool Bathtub
- Separate Shower in Primary Bathroom
Laundry
- Laundry on main level
- 220 Volts In Laundry
Finished Basement
- Basement Fills Entire Space Under The House
- Bedroom in Basement
- Finished Basement Bathroom
- Basement Storage
Home Security
- Home Security System
- Storm Windows
Parking
- 3 Car Attached Garage
- Garage Door Opener
Outdoor Features
- Spa
- Deck
- Rain Gutters
Schools
- Derby Hills Elementary School
- Derby Middle School
- Derby High School
Utilities
- Cooling Available
- Heat Pump System
Community Details
- Association fees include gen. upkeep for common ar
- Built by Comfort Homes, Inc.
- Stone Creek Subdivision
- Community Lake
Listing and Financial Details
- Assessor Parcel Number 20173-229-30-0-42-01-016.00
Ownership History
Purchase Details
Home Financials for this Owner
Home Financials are based on the most recent Mortgage that was taken out on this home.Purchase Details
Home Financials for this Owner
Home Financials are based on the most recent Mortgage that was taken out on this home.Purchase Details
Home Financials for this Owner
Home Financials are based on the most recent Mortgage that was taken out on this home.Purchase Details
Similar Homes in Derby, KS
Home Values in the Area
Average Home Value in this Area
Purchase History
| Date | Type | Sale Price | Title Company |
|---|---|---|---|
| Warranty Deed | -- | Security 1St Title Llc | |
| Warranty Deed | -- | Security 1St Title | |
| Warranty Deed | -- | Security 1St Title | |
| Warranty Deed | -- | Sec 1St |
Mortgage History
| Date | Status | Loan Amount | Loan Type |
|---|---|---|---|
| Open | $240,350 | New Conventional | |
| Previous Owner | $222,227 | FHA | |
| Previous Owner | $222,336 | VA |
Property History
| Date | Event | Price | Change | Sq Ft Price |
|---|---|---|---|---|
| 08/27/2020 08/27/20 | Sold | -- | -- | -- |
| 07/26/2020 07/26/20 | Pending | -- | -- | -- |
| 07/24/2020 07/24/20 | For Sale | $259,900 | +11.1% | $101 / Sq Ft |
| 09/08/2017 09/08/17 | Sold | -- | -- | -- |
| 08/09/2017 08/09/17 | Pending | -- | -- | -- |
| 06/23/2017 06/23/17 | For Sale | $234,000 | +7.2% | $91 / Sq Ft |
| 04/23/2015 04/23/15 | Sold | -- | -- | -- |
| 12/03/2014 12/03/14 | Pending | -- | -- | -- |
| 09/30/2014 09/30/14 | For Sale | $218,315 | -- | $89 / Sq Ft |
Tax History Compared to Growth
Tax History
| Year | Tax Paid | Tax Assessment Tax Assessment Total Assessment is a certain percentage of the fair market value that is determined by local assessors to be the total taxable value of land and additions on the property. | Land | Improvement |
|---|---|---|---|---|
| 2025 | $6,346 | $37,605 | $7,981 | $29,624 |
| 2023 | $6,346 | $33,615 | $6,452 | $27,163 |
| 2022 | $5,583 | $29,751 | $6,095 | $23,656 |
| 2021 | $5,642 | $29,751 | $3,795 | $25,956 |
| 2020 | $5,424 | $28,200 | $3,795 | $24,405 |
| 2019 | $5,223 | $26,784 | $3,795 | $22,989 |
| 2018 | $4,977 | $25,151 | $3,761 | $21,390 |
| 2017 | $4,684 | $0 | $0 | $0 |
| 2016 | $4,652 | $0 | $0 | $0 |
| 2015 | -- | $0 | $0 | $0 |
| 2014 | -- | $0 | $0 | $0 |
Agents Affiliated with this Home
-

Seller's Agent in 2020
Bill J Graham
Graham, Inc., REALTORS
(316) 708-4516
30 in this area
683 Total Sales
-

Buyer's Agent in 2020
Val Peare
Berkshire Hathaway PenFed Realty
(316) 619-0571
6 in this area
161 Total Sales
-
P
Seller's Agent in 2017
PAM PETERSON
Coldwell Banker Plaza Real Estate
-

Buyer's Agent in 2017
Derek Walden
At Home Wichita Real Estate
(316) 209-2384
8 in this area
154 Total Sales
-

Seller's Agent in 2015
David Lake
Sunny Day Real Estate
(316) 200-6314
12 in this area
109 Total Sales
-
J
Buyer's Agent in 2015
Jake Ramstack
Coldwell Banker Plaza Real Estate
Map
Source: South Central Kansas MLS
MLS Number: 537345
APN: 229-30-0-42-01-016.00
- 3312 N Emerson St
- 3006 N Rock Bridge St
- 3013 N Rough Creek Rd
- 876 E Winding Lane St
- 870 E Winding Lane St
- 378 Cedar Ranch St
- 819 Freedom St
- 3413 N Tyndall
- 2504 N Sawgrass Ct
- 2524 N Rough Creek Rd
- 2531 N Rough Creek Rd
- 801 E Bellows
- 2400 N Fairway Ln
- 430 E Wild Plum Rd
- 3536 N Forest Park St
- 3518 N Forest Park St
- LOT 2 Block B
- 2200 N Woodard St
- 2124 N Woodard St
- 2408 N Persimmon St
