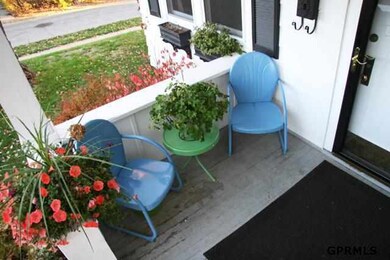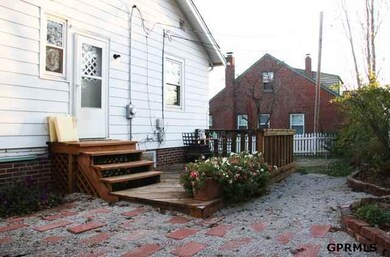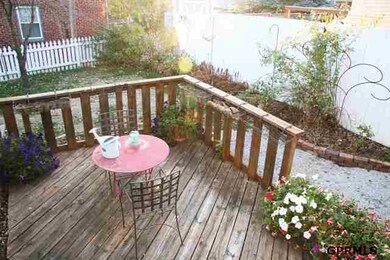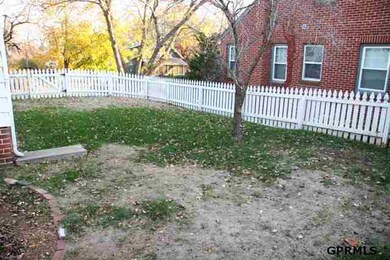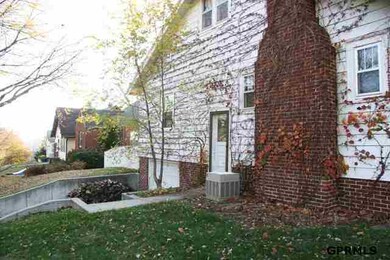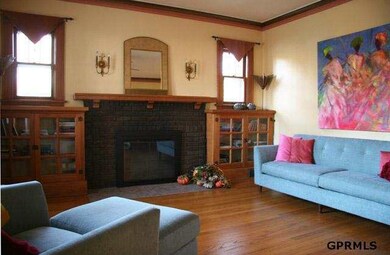
1419 N 51st St Omaha, NE 68132
Dundee NeighborhoodHighlights
- Deck
- Main Floor Bedroom
- No HOA
- Wood Flooring
- Corner Lot
- Balcony
About This Home
As of February 2021CUTE, FRESH and FUN! – a dazzling blend of historic preservation and personality. Open main living-dining area w/ hardwood, built ins and brickwork. Huge loft bedroom features ample closet space + cozy reading/work area. Remodeled bathroom. Fenced flat corner lot with bckyrd patio for entertaining or quality family time. Deep garage for storage. All appliances & window coverings incl. Close to park, trails, Benson & Dundee entertainment/dining. Everything that makes midtown living great!
Last Agent to Sell the Property
BHHS Ambassador Real Estate License #20060884 Listed on: 11/03/2012

Home Details
Home Type
- Single Family
Est. Annual Taxes
- $2,477
Year Built
- Built in 1925
Lot Details
- Lot Dimensions are 64 x 88
- Property is Fully Fenced
- Wood Fence
- Corner Lot
- Level Lot
Parking
- 1 Car Attached Garage
Home Design
- Brick Exterior Construction
- Aluminum Siding
Interior Spaces
- 1,334 Sq Ft Home
- 1.5-Story Property
- Ceiling height of 9 feet or more
- Ceiling Fan
- Window Treatments
- Living Room with Fireplace
- Walk-Out Basement
Kitchen
- Oven
- Microwave
- Dishwasher
Flooring
- Wood
- Ceramic Tile
Bedrooms and Bathrooms
- 3 Bedrooms
- Main Floor Bedroom
- Walk-In Closet
- 1 Full Bathroom
Laundry
- Dryer
- Washer
Outdoor Features
- Balcony
- Deck
- Patio
- Porch
Schools
- Harrison Elementary School
- Lewis And Clark Middle School
- Benson High School
Utilities
- Forced Air Heating and Cooling System
- Heating System Uses Gas
Community Details
- No Home Owners Association
- Creighton Park Subdivision
Listing and Financial Details
- Assessor Parcel Number 0909140000
- Tax Block 14
Ownership History
Purchase Details
Home Financials for this Owner
Home Financials are based on the most recent Mortgage that was taken out on this home.Purchase Details
Home Financials for this Owner
Home Financials are based on the most recent Mortgage that was taken out on this home.Purchase Details
Purchase Details
Purchase Details
Home Financials for this Owner
Home Financials are based on the most recent Mortgage that was taken out on this home.Similar Homes in Omaha, NE
Home Values in the Area
Average Home Value in this Area
Purchase History
| Date | Type | Sale Price | Title Company |
|---|---|---|---|
| Warranty Deed | $260,000 | Trustworthy T&E Llc | |
| Warranty Deed | $125,000 | None Available | |
| Warranty Deed | $115,000 | -- | |
| Warranty Deed | $122,500 | -- | |
| Warranty Deed | $88,000 | -- |
Mortgage History
| Date | Status | Loan Amount | Loan Type |
|---|---|---|---|
| Open | $247,000 | New Conventional | |
| Previous Owner | $117,250 | New Conventional | |
| Previous Owner | $5,000 | Future Advance Clause Open End Mortgage | |
| Previous Owner | $45,000 | Future Advance Clause Open End Mortgage | |
| Previous Owner | $70,400 | No Value Available |
Property History
| Date | Event | Price | Change | Sq Ft Price |
|---|---|---|---|---|
| 02/17/2021 02/17/21 | Sold | $260,000 | 0.0% | $159 / Sq Ft |
| 01/17/2021 01/17/21 | Pending | -- | -- | -- |
| 01/15/2021 01/15/21 | For Sale | $260,000 | +109.3% | $159 / Sq Ft |
| 03/22/2013 03/22/13 | Sold | $124,250 | -8.0% | $93 / Sq Ft |
| 02/11/2013 02/11/13 | Pending | -- | -- | -- |
| 11/02/2012 11/02/12 | For Sale | $135,000 | -- | $101 / Sq Ft |
Tax History Compared to Growth
Tax History
| Year | Tax Paid | Tax Assessment Tax Assessment Total Assessment is a certain percentage of the fair market value that is determined by local assessors to be the total taxable value of land and additions on the property. | Land | Improvement |
|---|---|---|---|---|
| 2023 | $4,705 | $223,000 | $37,600 | $185,400 |
| 2022 | $3,642 | $170,600 | $37,600 | $133,000 |
| 2021 | $3,611 | $170,600 | $37,600 | $133,000 |
| 2020 | $3,265 | $152,500 | $37,600 | $114,900 |
| 2019 | $3,275 | $152,500 | $37,600 | $114,900 |
| 2018 | $3,238 | $150,600 | $37,600 | $113,000 |
| 2017 | $2,558 | $150,600 | $37,600 | $113,000 |
| 2016 | $2,558 | $119,200 | $6,200 | $113,000 |
| 2015 | $2,524 | $119,200 | $6,200 | $113,000 |
| 2014 | $2,524 | $119,200 | $6,200 | $113,000 |
Agents Affiliated with this Home
-
Kristy Bruck

Seller's Agent in 2021
Kristy Bruck
Nebraska Realty
(402) 301-4880
1 in this area
128 Total Sales
-
J
Buyer's Agent in 2021
Jason Feldman
P J Morgan Real Estate
-
Jason Birnstihl

Seller's Agent in 2013
Jason Birnstihl
BHHS Ambassador Real Estate
(402) 669-0415
256 Total Sales
-
Lori Paul

Buyer's Agent in 2013
Lori Paul
BHHS Ambassador Real Estate
(402) 681-9371
245 Total Sales
Map
Source: Great Plains Regional MLS
MLS Number: 21219327
APN: 0914-0000-09
- 5102 Lafayette Ave
- 1518 N 51st St
- 1519 N Happy Hollow Blvd
- 5119 Hamilton St
- 5116 Western Ave
- 1530 N 52nd St
- 5022 Izard St
- 1704 N 49th St
- 5019 Izard St
- 1721 N 49th St
- 4819 Franklin St
- 4805 Franklin St
- 5016 Burt St
- 1024 N 47th Ave
- 5427 Parker St
- 2003 N 54th St
- 4854 Cuming St
- 2035 N 50th St
- 4641 Nicholas St
- 4558 Charles St

