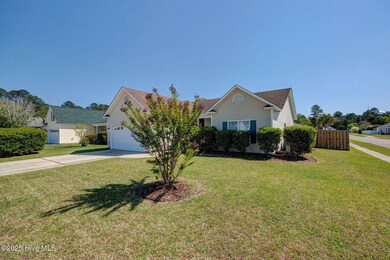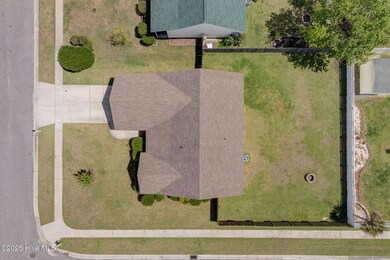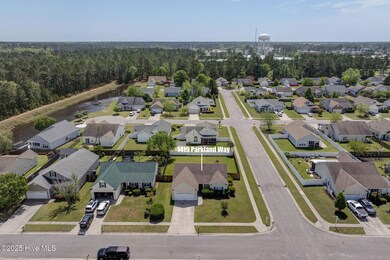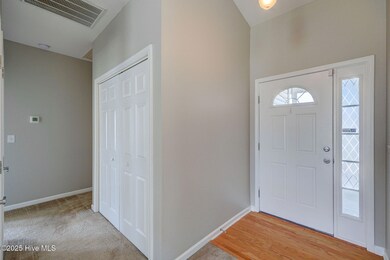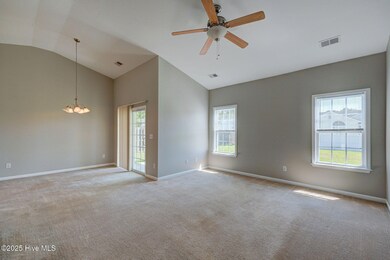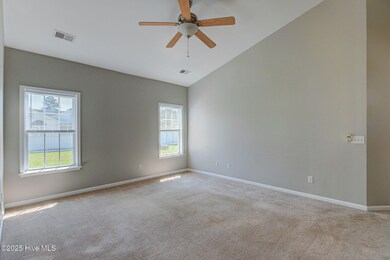
1419 Parkland Way Leland, NC 28451
Highlights
- Clubhouse
- Corner Lot
- Jogging Path
- Vaulted Ceiling
- Community Pool
- Fenced Yard
About This Home
As of May 2025Welcome to 1419 Parkland Way in the highly sought-after community of Windsor Park! Ideally situated on a .21 acre corner lot, this one-story spacious home offers 3 bedrooms, 2 baths and a double car garage. The ideal open concept floorplan of over 1350 s/f boasts lots of great natural light, neutral colors, spacious rooms and vaulted ceilings. A large kitchen features ample countertop space, rich cabinetry, pantry, and stainless-steel appliances, with refrigerator included. The master bedroom boasts a vaulted ceiling, walk-in closet, and an en-suite bathroom. Two spacious secondary bedrooms share a hall full bathroom. Enjoy a large, fully fenced backyard with a private patio. It's only a short stroll on the community sidewalks to the fabulous resort-style amenities. Enjoy the community pool, clubhouse, picnic shelter, playground and scenic surroundings, all for unusually low dues. Windsor Park offers an ideal location with only a short drive to downtown Wilmington, New Hanover & Brunswick beaches, great shopping and dining in Leland. Sellers have included a home warranty for buyer peace of mind. Call today to be impressed!
Home Details
Home Type
- Single Family
Est. Annual Taxes
- $1,994
Year Built
- Built in 2007
Lot Details
- 9,060 Sq Ft Lot
- Lot Dimensions are 50 x 123 x 75 x 109
- Fenced Yard
- Corner Lot
- Property is zoned Le-R-6
HOA Fees
- $33 Monthly HOA Fees
Home Design
- Slab Foundation
- Wood Frame Construction
- Shingle Roof
- Vinyl Siding
- Stick Built Home
Interior Spaces
- 1,351 Sq Ft Home
- 1-Story Property
- Vaulted Ceiling
- Ceiling Fan
- Blinds
- Combination Dining and Living Room
- Attic Floors
- Fire and Smoke Detector
- Laundry in Hall
Kitchen
- Stove
- <<builtInMicrowave>>
- Dishwasher
Flooring
- Carpet
- Vinyl Plank
Bedrooms and Bathrooms
- 3 Bedrooms
- Walk-In Closet
- 2 Full Bathrooms
Parking
- 2 Car Attached Garage
- Front Facing Garage
- Driveway
- Off-Street Parking
Outdoor Features
- Patio
- Porch
Schools
- Lincoln Elementary School
- Leland Middle School
- North Brunswick High School
Utilities
- Heat Pump System
- Electric Water Heater
Listing and Financial Details
- Assessor Parcel Number 022mc009
Community Details
Overview
- Cepco Association, Phone Number (910) 395-1500
- Windsor Park Subdivision
- Maintained Community
Amenities
- Picnic Area
- Clubhouse
Recreation
- Community Playground
- Community Pool
- Jogging Path
Security
- Resident Manager or Management On Site
Ownership History
Purchase Details
Home Financials for this Owner
Home Financials are based on the most recent Mortgage that was taken out on this home.Purchase Details
Home Financials for this Owner
Home Financials are based on the most recent Mortgage that was taken out on this home.Purchase Details
Home Financials for this Owner
Home Financials are based on the most recent Mortgage that was taken out on this home.Purchase Details
Home Financials for this Owner
Home Financials are based on the most recent Mortgage that was taken out on this home.Purchase Details
Home Financials for this Owner
Home Financials are based on the most recent Mortgage that was taken out on this home.Similar Homes in Leland, NC
Home Values in the Area
Average Home Value in this Area
Purchase History
| Date | Type | Sale Price | Title Company |
|---|---|---|---|
| Warranty Deed | $300,000 | None Listed On Document | |
| Warranty Deed | $259,000 | Dhi Title | |
| Warranty Deed | $172,500 | None Available | |
| Interfamily Deed Transfer | -- | None Available | |
| Warranty Deed | $175,000 | None Available |
Mortgage History
| Date | Status | Loan Amount | Loan Type |
|---|---|---|---|
| Open | $280,000 | New Conventional | |
| Previous Owner | $261,616 | New Conventional | |
| Previous Owner | $129,375 | New Conventional | |
| Previous Owner | $152,445 | New Conventional | |
| Previous Owner | $159,200 | New Conventional | |
| Previous Owner | $157,050 | New Conventional |
Property History
| Date | Event | Price | Change | Sq Ft Price |
|---|---|---|---|---|
| 05/07/2025 05/07/25 | Sold | $300,000 | 0.0% | $222 / Sq Ft |
| 04/13/2025 04/13/25 | Pending | -- | -- | -- |
| 04/10/2025 04/10/25 | For Sale | $300,000 | -2.9% | $222 / Sq Ft |
| 03/18/2025 03/18/25 | Price Changed | $309,000 | -1.9% | $231 / Sq Ft |
| 03/04/2025 03/04/25 | For Sale | $315,000 | 0.0% | $236 / Sq Ft |
| 02/14/2025 02/14/25 | Pending | -- | -- | -- |
| 11/19/2024 11/19/24 | Price Changed | $315,000 | -1.6% | $236 / Sq Ft |
| 10/04/2024 10/04/24 | For Sale | $320,000 | +23.6% | $240 / Sq Ft |
| 11/23/2021 11/23/21 | Sold | $259,000 | -0.3% | $194 / Sq Ft |
| 10/10/2021 10/10/21 | Pending | -- | -- | -- |
| 09/30/2021 09/30/21 | For Sale | $259,900 | -- | $195 / Sq Ft |
Tax History Compared to Growth
Tax History
| Year | Tax Paid | Tax Assessment Tax Assessment Total Assessment is a certain percentage of the fair market value that is determined by local assessors to be the total taxable value of land and additions on the property. | Land | Improvement |
|---|---|---|---|---|
| 2024 | $1,994 | $293,090 | $55,000 | $238,090 |
| 2023 | $1,413 | $293,090 | $55,000 | $238,090 |
| 2022 | $1,413 | $169,790 | $30,000 | $139,790 |
| 2021 | $0 | $169,790 | $30,000 | $139,790 |
| 2020 | $1,345 | $169,790 | $30,000 | $139,790 |
| 2019 | $1,330 | $31,080 | $30,000 | $1,080 |
| 2018 | $1,170 | $31,280 | $30,000 | $1,280 |
| 2017 | $1,170 | $31,280 | $30,000 | $1,280 |
| 2016 | $1,105 | $31,280 | $30,000 | $1,280 |
| 2015 | $1,057 | $150,400 | $30,000 | $120,400 |
| 2014 | $1,002 | $151,808 | $34,000 | $117,808 |
Agents Affiliated with this Home
-
Laura Betz

Seller's Agent in 2025
Laura Betz
RE/MAX
(910) 233-7369
22 in this area
192 Total Sales
-
Kevin Millard
K
Buyer's Agent in 2025
Kevin Millard
eXp Realty
(910) 808-1396
2 in this area
13 Total Sales
-
Laura Heitz
L
Seller's Agent in 2024
Laura Heitz
Network Real Estate
3 in this area
28 Total Sales
-
Melissa Martin

Seller's Agent in 2021
Melissa Martin
Keller Williams Innovate-Wilmington
(910) 232-6520
27 in this area
158 Total Sales
Map
Source: Hive MLS
MLS Number: 100500377
APN: 022MC009
- 1109 Heartstone Ct
- 1018 Ashland Way
- 1010 Foxridge Way
- 1182 Amber Pines Dr
- 1833 Olive Pine Way
- 3801 River Park Way NE
- 1164 Amber Pines Dr
- 1751 Pepperwood Way
- 1130 Amber Pines Dr
- 1726 Pepperwood Way
- 3290 Greenridge Way
- 5290 Vespar Ct
- 2017 Willow Stone Ct
- 5311 Vespar Ct
- 2143 Southern Pine Dr
- 2166 Southern Pine Dr
- 4058 Ironstone Ct
- 2147 Southern Pine Dr
- 1074 Bridgeport Way
- 2155 Southern Pine Dr

