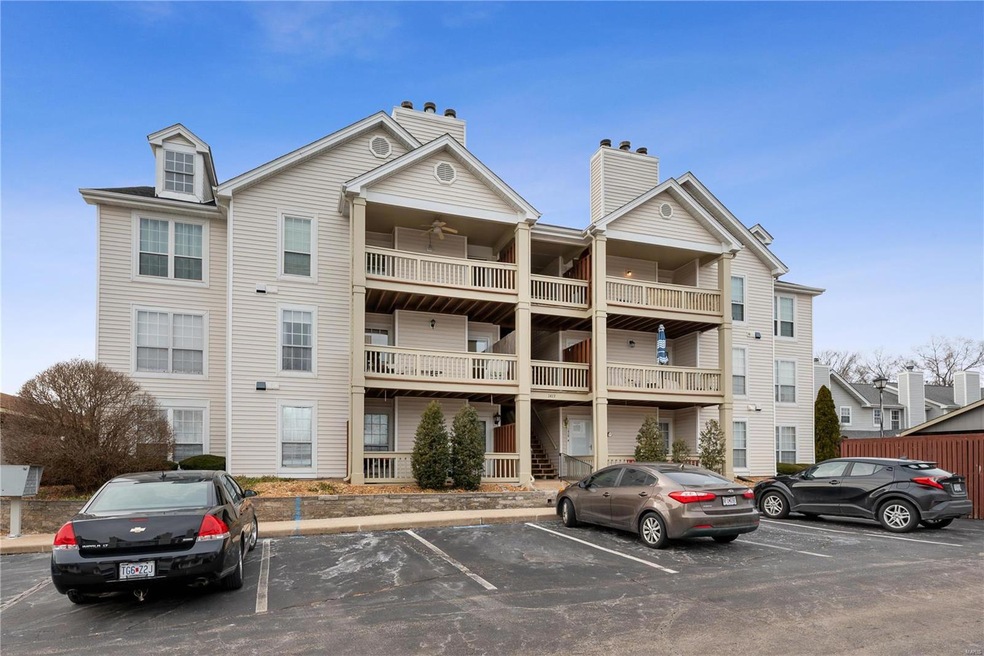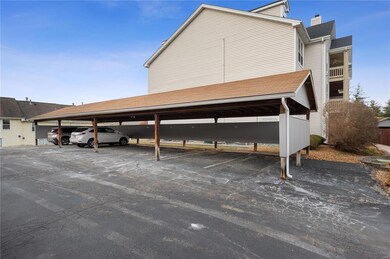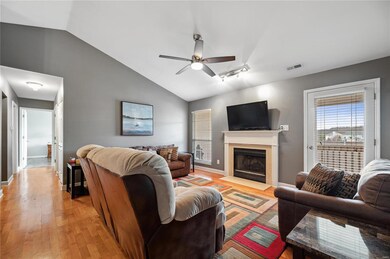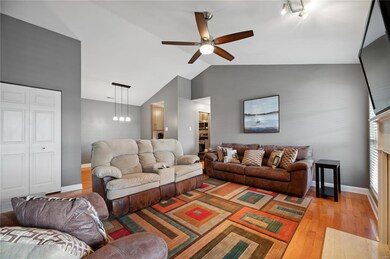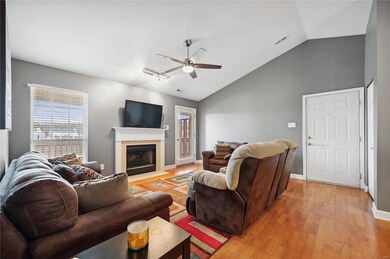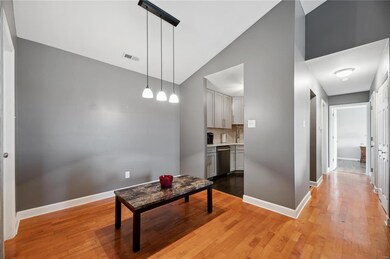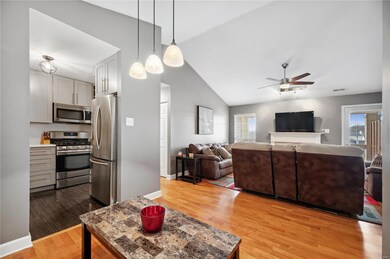
1419 Whispering Creek Dr Unit L Ballwin, MO 63021
Estimated Value: $180,000 - $198,000
Highlights
- Unit is on the top floor
- In Ground Pool
- Open Floorplan
- Wren Hollow Elementary School Rated A
- Primary Bedroom Suite
- Clubhouse
About This Home
As of March 2023Showings start Thursday, 2/9/23 for this 2 Bedroom 2 Full Bath condo, updated and move-in ready with carport parking space and excellent location in the popular Spring Hill Farms Subdivision, Parkway South School District. Fresh and contemporary condo offers open, vaulted and light-filled living room with fireplace and walk-out to private deck. The Chef's Kitchen features extra-tall custom cabinetry and beautiful quartz countertops, updated gas stove/oven, walk-in pantry and matching stainless refrigerator which can stay. Wood flooring throughout the open living/dining room area. Laundry closet in unit with washer/dryer. Master bedroom suite has a walk-in closet and full bath. Clubhouse and pool! OPEN HOUSE SATURDAY from noon to 2 pm.
Last Agent to Sell the Property
Fox & Riley Real Estate License #2002023251 Listed on: 02/08/2023

Last Buyer's Agent
Berkshire Hathaway HomeServices Select Properties License #2021021414

Property Details
Home Type
- Condominium
Est. Annual Taxes
- $2,169
Year Built
- Built in 1989 | Remodeled
Lot Details
- 2,753
HOA Fees
- $283 Monthly HOA Fees
Home Design
- Ranch Style House
- Traditional Architecture
- Vinyl Siding
Interior Spaces
- 1,008 Sq Ft Home
- Open Floorplan
- Vaulted Ceiling
- Wood Burning Fireplace
- Insulated Windows
- Window Treatments
- Living Room with Fireplace
- Formal Dining Room
- Wood Flooring
Kitchen
- Walk-In Pantry
- Gas Oven or Range
- Microwave
- Dishwasher
- Solid Surface Countertops
- Built-In or Custom Kitchen Cabinets
- Disposal
Bedrooms and Bathrooms
- 2 Main Level Bedrooms
- Primary Bedroom Suite
- Walk-In Closet
- 2 Full Bathrooms
Laundry
- Laundry on main level
- Washer
Home Security
Parking
- 1 Carport Space
- Guest Parking
- Assigned Parking
Outdoor Features
- In Ground Pool
- Covered Deck
Location
- Unit is on the top floor
- Suburban Location
Schools
- Wren Hollow Elem. Elementary School
- Southwest Middle School
- Parkway South High School
Utilities
- Forced Air Heating and Cooling System
- Heating System Uses Gas
- Gas Water Heater
Listing and Financial Details
- Assessor Parcel Number 25Q-14-1548
Community Details
Overview
- 170 Units
- Mid-Rise Condominium
Additional Features
- Clubhouse
- Fire and Smoke Detector
Ownership History
Purchase Details
Home Financials for this Owner
Home Financials are based on the most recent Mortgage that was taken out on this home.Purchase Details
Home Financials for this Owner
Home Financials are based on the most recent Mortgage that was taken out on this home.Purchase Details
Home Financials for this Owner
Home Financials are based on the most recent Mortgage that was taken out on this home.Purchase Details
Home Financials for this Owner
Home Financials are based on the most recent Mortgage that was taken out on this home.Purchase Details
Home Financials for this Owner
Home Financials are based on the most recent Mortgage that was taken out on this home.Purchase Details
Home Financials for this Owner
Home Financials are based on the most recent Mortgage that was taken out on this home.Similar Homes in Ballwin, MO
Home Values in the Area
Average Home Value in this Area
Purchase History
| Date | Buyer | Sale Price | Title Company |
|---|---|---|---|
| Wallach Whitney L | -- | Select Title Group | |
| Goldstein Keith | $130,000 | Investors Title Company Clay | |
| Bleckler Alexandrea L | -- | Investors Title Co Clayton | |
| Boyer Ryan P | $110,000 | None Available | |
| Wink Rachel B | $118,000 | -- | |
| Magruder Dee Ann | -- | -- |
Mortgage History
| Date | Status | Borrower | Loan Amount |
|---|---|---|---|
| Open | Wallach Whitney L | $156,600 | |
| Previous Owner | Goldstein Keith | $130,494 | |
| Previous Owner | Goldstein Keith | $127,645 | |
| Previous Owner | Ryan | $96,300 | |
| Previous Owner | Bleckler Alexandrea L | $94,950 | |
| Previous Owner | Boyer Ryan P | $108,007 | |
| Previous Owner | Jelercic | $25,400 | |
| Previous Owner | Wink Rachel B | $114,500 | |
| Previous Owner | Magruder Dee Ann | $70,100 |
Property History
| Date | Event | Price | Change | Sq Ft Price |
|---|---|---|---|---|
| 03/13/2023 03/13/23 | Sold | -- | -- | -- |
| 02/11/2023 02/11/23 | Pending | -- | -- | -- |
| 02/08/2023 02/08/23 | For Sale | $178,000 | +34.8% | $177 / Sq Ft |
| 03/29/2018 03/29/18 | Sold | -- | -- | -- |
| 02/28/2018 02/28/18 | Pending | -- | -- | -- |
| 02/25/2018 02/25/18 | For Sale | $132,000 | +23.5% | $131 / Sq Ft |
| 06/20/2016 06/20/16 | Sold | -- | -- | -- |
| 03/24/2016 03/24/16 | For Sale | $106,900 | -- | $106 / Sq Ft |
Tax History Compared to Growth
Tax History
| Year | Tax Paid | Tax Assessment Tax Assessment Total Assessment is a certain percentage of the fair market value that is determined by local assessors to be the total taxable value of land and additions on the property. | Land | Improvement |
|---|---|---|---|---|
| 2023 | $2,169 | $29,790 | $5,740 | $24,050 |
| 2022 | $2,024 | $25,540 | $7,660 | $17,880 |
| 2021 | $2,010 | $25,540 | $7,660 | $17,880 |
| 2020 | $1,943 | $23,680 | $6,330 | $17,350 |
| 2019 | $1,873 | $23,680 | $6,330 | $17,350 |
| 2018 | $1,537 | $19,270 | $3,440 | $15,830 |
| 2017 | $1,520 | $19,270 | $3,440 | $15,830 |
| 2016 | $1,211 | $14,570 | $2,680 | $11,890 |
| 2015 | $1,267 | $14,570 | $2,680 | $11,890 |
| 2014 | $1,264 | $15,750 | $3,550 | $12,200 |
Agents Affiliated with this Home
-
Christine Lafaver

Seller's Agent in 2023
Christine Lafaver
Fox & Riley Real Estate
(314) 814-3435
8 in this area
93 Total Sales
-
Grace Beavin

Buyer's Agent in 2023
Grace Beavin
Berkshire Hathway Home Services
(618) 204-9648
6 in this area
40 Total Sales
-
Jeff Fortune

Seller's Agent in 2018
Jeff Fortune
EXP Realty, LLC
(314) 606-6243
4 in this area
56 Total Sales
-
Bob Dean

Buyer's Agent in 2018
Bob Dean
RE/MAX
(314) 616-2390
2 in this area
11 Total Sales
-

Seller's Agent in 2016
Barbara Balossi
Keller Williams Realty St. Louis
(949) 531-8531
20 Total Sales
-
Greg Davis

Buyer's Agent in 2016
Greg Davis
RE/MAX
(314) 249-7659
1 in this area
61 Total Sales
Map
Source: MARIS MLS
MLS Number: MIS23005710
APN: 25Q-14-1548
- 1549 Whispering Creek Dr
- 1474 Whispering Creek Dr
- 1059 Hidden Ridge Trail
- 1463 Westbrooke Meadows Ln
- 1525 Carriage Bridge Trail
- 808 White Picket Ln
- 795 Crescent Woods Dr
- 849 Ginger Wood Ct
- 1515 Rosewood Terrace Dr
- 1528 Autumn Leaf Dr Unit 3
- 1408 Summertree Springs Ave Unit C
- 1340 Holgate Dr Unit F2
- 857 Westbrooke Meadows Ct
- 1308 Holgate Dr Unit G5
- 1323 Crossings Ct Unit C
- 1310 Crossings Ct Unit B
- 1316 Holgate Dr Unit G5
- 459 Xavier Ct
- 757 Ridgeside Dr Unit B
- 905 Hanna Place Ct Unit C
- 1419 Whispering Creek Dr Unit L
- 1419 Whispering Creek Dr Unit I
- 1419 Whispering Creek Dr Unit E
- 1419 Whispering Creek Dr Unit J
- 1419 Whispering Creek Dr Unit C
- 1419 Whispering Creek Dr Unit D
- 1419 Whispering Creek Dr Unit F
- 1419 Whispering Creek Dr Unit A
- 1419 Whispering Creek Dr Unit K
- 1419 Whispering Creek Dr Unit G
- 1419 Whispering Creek Dr Unit B
- 1419 Whispering Creek Dr
- 1410 Whispering Creek Dr
- 1412 Whispering Creek Dr
- 1406 Whispering Creek Dr Unit 1D
- 1418 Whispering Creek Dr Unit 3A
- 1420 Whispering Creek Dr
- 1402 Whispering Crk Dr Unit 1402
- 1404 Whispering Creek Dr
- 1409 Whispering Creek Dr Unit 4D
