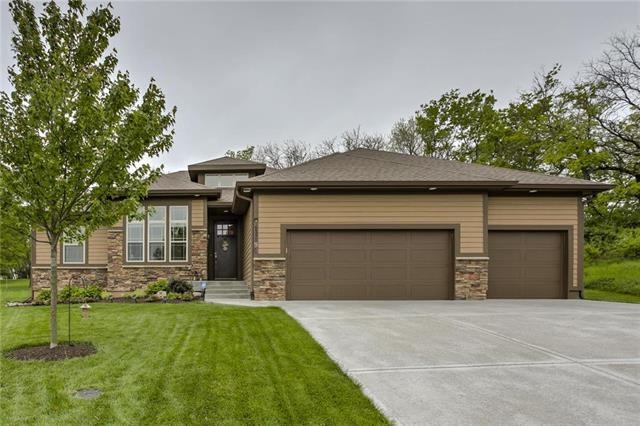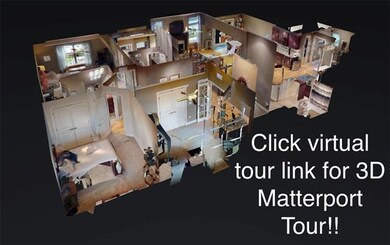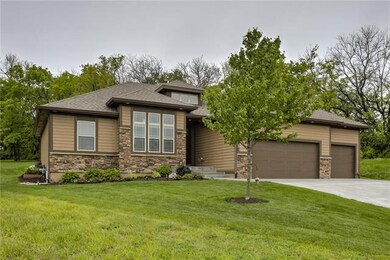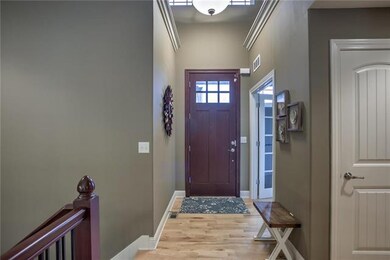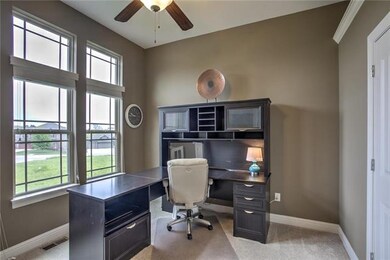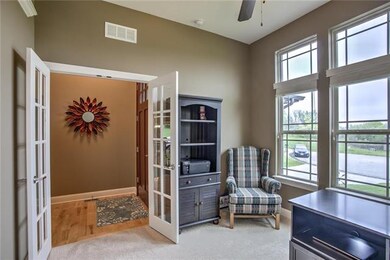
14190 S Pickering St Olathe, KS 66061
Estimated Value: $573,000 - $583,894
Highlights
- Custom Closet System
- Great Room with Fireplace
- Vaulted Ceiling
- Clearwater Creek Elementary School Rated A
- Recreation Room
- Ranch Style House
About This Home
As of July 2020Like-new reverse 1.5 story w/soaring ceilings, tons of sunlight, neutral paint, & hardwds! Great rm w/gas fireplace, sunny brkfst rm, mud room, & main floor laundry! Lrg eat-in kitchen w/granite, stainless steel appl. & pantry! 3 main level bedrms, incl. perfect vaulted master w/ceramic tile walk-in shower, double van & walk-in closet! LL rec rm, plus wet bar, bedrm, full bath & 2nd laundry rm is perfect 2nd living space! Patio overlooks tree-lined yard! On a quiet cul-de-sac, just min from parks, shopping, & hwy!
Last Agent to Sell the Property
KW KANSAS CITY METRO License #SP00222957 Listed on: 05/15/2020

Home Details
Home Type
- Single Family
Est. Annual Taxes
- $6,780
Year Built
- Built in 2013
Lot Details
- 0.36 Acre Lot
- Cul-De-Sac
- Many Trees
Parking
- 3 Car Attached Garage
- Front Facing Garage
Home Design
- Ranch Style House
- Traditional Architecture
- Frame Construction
- Composition Roof
- Stucco
Interior Spaces
- Wet Bar: Ceramic Tiles, Granite Counters, Carpet, Walk-In Closet(s), Built-in Features, Fireplace, Wet Bar, Hardwood, Pantry, Ceiling Fan(s), Double Vanity
- Built-In Features: Ceramic Tiles, Granite Counters, Carpet, Walk-In Closet(s), Built-in Features, Fireplace, Wet Bar, Hardwood, Pantry, Ceiling Fan(s), Double Vanity
- Vaulted Ceiling
- Ceiling Fan: Ceramic Tiles, Granite Counters, Carpet, Walk-In Closet(s), Built-in Features, Fireplace, Wet Bar, Hardwood, Pantry, Ceiling Fan(s), Double Vanity
- Skylights
- Shades
- Plantation Shutters
- Drapes & Rods
- Mud Room
- Great Room with Fireplace
- 2 Fireplaces
- Family Room
- Recreation Room
- Laundry on lower level
Kitchen
- Breakfast Area or Nook
- Granite Countertops
- Laminate Countertops
Flooring
- Wood
- Wall to Wall Carpet
- Linoleum
- Laminate
- Stone
- Ceramic Tile
- Luxury Vinyl Plank Tile
- Luxury Vinyl Tile
Bedrooms and Bathrooms
- 4 Bedrooms
- Custom Closet System
- Cedar Closet: Ceramic Tiles, Granite Counters, Carpet, Walk-In Closet(s), Built-in Features, Fireplace, Wet Bar, Hardwood, Pantry, Ceiling Fan(s), Double Vanity
- Walk-In Closet: Ceramic Tiles, Granite Counters, Carpet, Walk-In Closet(s), Built-in Features, Fireplace, Wet Bar, Hardwood, Pantry, Ceiling Fan(s), Double Vanity
- Double Vanity
- Bathtub with Shower
Finished Basement
- Basement Fills Entire Space Under The House
- Sump Pump
- Fireplace in Basement
- Bedroom in Basement
- Basement Window Egress
Eco-Friendly Details
- Energy-Efficient Appliances
Outdoor Features
- Enclosed patio or porch
- Fire Pit
Schools
- Clearwater Creek Elementary School
- Olathe West High School
Utilities
- Cooling Available
- Heat Pump System
- Back Up Gas Heat Pump System
Community Details
- Lakeshore Meadows Subdivision
Listing and Financial Details
- Exclusions: See Disclosures
- Assessor Parcel Number DP39250000 0064
Ownership History
Purchase Details
Home Financials for this Owner
Home Financials are based on the most recent Mortgage that was taken out on this home.Purchase Details
Home Financials for this Owner
Home Financials are based on the most recent Mortgage that was taken out on this home.Purchase Details
Home Financials for this Owner
Home Financials are based on the most recent Mortgage that was taken out on this home.Purchase Details
Home Financials for this Owner
Home Financials are based on the most recent Mortgage that was taken out on this home.Purchase Details
Purchase Details
Similar Homes in the area
Home Values in the Area
Average Home Value in this Area
Purchase History
| Date | Buyer | Sale Price | Title Company |
|---|---|---|---|
| Briuer James | -- | Platinum Title Llc | |
| Gade Ellen | -- | Midwest Title Co Inc | |
| Miles Michael D | -- | Midwest Title Co Inc | |
| Gade Robert | -- | Midwest Title Co Inc | |
| Pinnacle Construction Co Inc | -- | Midwest Title Company Inc | |
| Kld Buyer One Llc | -- | -- |
Mortgage History
| Date | Status | Borrower | Loan Amount |
|---|---|---|---|
| Previous Owner | Miles Michael D | $271,900 | |
| Previous Owner | Gade Robert | $262,800 |
Property History
| Date | Event | Price | Change | Sq Ft Price |
|---|---|---|---|---|
| 07/27/2020 07/27/20 | Sold | -- | -- | -- |
| 05/21/2020 05/21/20 | Pending | -- | -- | -- |
| 05/15/2020 05/15/20 | For Sale | $389,950 | +11.4% | $129 / Sq Ft |
| 08/26/2015 08/26/15 | Sold | -- | -- | -- |
| 07/20/2015 07/20/15 | Pending | -- | -- | -- |
| 05/22/2015 05/22/15 | For Sale | $349,900 | +12.9% | -- |
| 05/15/2014 05/15/14 | Sold | -- | -- | -- |
| 07/01/2013 07/01/13 | Pending | -- | -- | -- |
| 07/01/2013 07/01/13 | For Sale | $310,000 | -- | -- |
Tax History Compared to Growth
Tax History
| Year | Tax Paid | Tax Assessment Tax Assessment Total Assessment is a certain percentage of the fair market value that is determined by local assessors to be the total taxable value of land and additions on the property. | Land | Improvement |
|---|---|---|---|---|
| 2024 | $7,445 | $65,412 | $12,473 | $52,939 |
| 2023 | $6,924 | $59,996 | $11,339 | $48,657 |
| 2022 | $6,288 | $53,026 | $9,448 | $43,578 |
| 2021 | $5,785 | $44,091 | $9,448 | $34,643 |
| 2020 | $6,249 | $47,276 | $9,448 | $37,828 |
| 2019 | $6,780 | $48,438 | $7,558 | $40,880 |
| 2018 | $6,570 | $45,977 | $6,656 | $39,321 |
| 2017 | $6,170 | $42,251 | $6,051 | $36,200 |
| 2016 | $5,656 | $39,088 | $6,051 | $33,037 |
| 2015 | $5,603 | $38,536 | $6,051 | $32,485 |
| 2013 | -- | $6 | $6 | $0 |
Agents Affiliated with this Home
-
Chris Austin

Seller's Agent in 2020
Chris Austin
KW KANSAS CITY METRO
(913) 522-9546
47 in this area
427 Total Sales
-
Heather Austin
H
Seller Co-Listing Agent in 2020
Heather Austin
KW KANSAS CITY METRO
20 in this area
134 Total Sales
-
Megan Young
M
Buyer's Agent in 2020
Megan Young
EXP Realty LLC
(714) 514-5260
6 in this area
18 Total Sales
-
Sue Engbroten
S
Seller's Agent in 2015
Sue Engbroten
Complete Realtors
(913) 271-6223
7 in this area
54 Total Sales
Map
Source: Heartland MLS
MLS Number: 2220468
APN: DP39250000-0064
- 25411 W 142nd Place
- 25260 W 142nd St
- 25313 W 142nd Place
- 25215 W 141st Terrace
- 25008 W 141st Terrace
- 25056 W 141st Terrace
- 25156 W 142nd St
- 25041 W 142nd St
- 25010 W 142nd St
- 25020 W 143rd St
- 14171 S Houston St
- 14147 S Houston St
- 14155 S Houston St
- 14179 S Houston St
- 14278 S Houston St
- 14266 S Houston St
- 14271 S Houston St
- 14289 S Houston St
- 26037 W 143rd Terrace
- 25383 W 144th Ct
- 14190 S Pickering St
- 14186 S Pickering St
- 14198 S Pickering St
- 14182 S Pickering St
- 14178 S Pickering St
- 14174 S Pickering St
- 25460 W 143rd St
- 25408 W 142nd Place
- 14201 S Pickering St
- 14215 S Pickering St
- 14173 S Pickering St
- 14229 S Pickering St
- 14161 S Pickering St
- 14243 S Pickering St
- 14149 S Pickering St
- 25423 W 142nd Place
- 25405 W 142nd Place
- 25417 W 142nd Place
- 14196 S Red Bird St
- 25357 W 142nd Place
