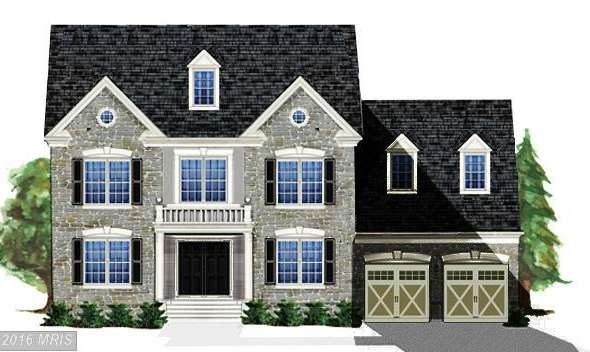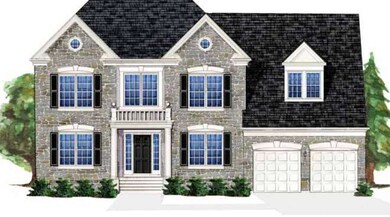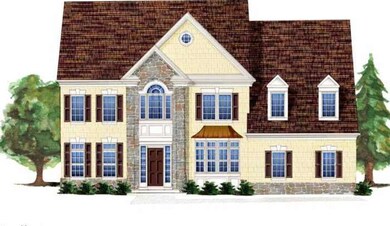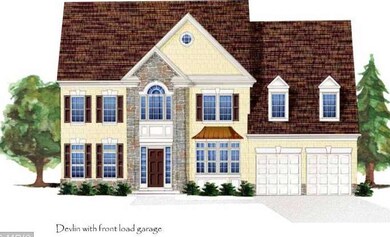
14194 Platinum Dr Rockville, MD 20850
Highlights
- New Construction
- Eat-In Gourmet Kitchen
- Open Floorplan
- Stone Mill Elementary Rated A
- 0.52 Acre Lot
- Curved or Spiral Staircase
About This Home
As of June 2024A TRULY RARE OPPORTUNITY TO BUILD YOUR DREAM HOME IN THE SOUGHT AFTER STONE MILL-CABIN JOHN-WOOTON HS CLUSTER**HALF ACRE LOTS AT THE END OF THE CUL DE SAC**NO HOA**CHOOSE YOUR ELEVATION & FINISHES OF CHOICE**SELECT EACH & EVERY OPTION** WALK THROUGH EACH STEP OF BUILDING YOUR DREAM HOME FROM THE GROUND UP. ONLY ONE LOT LEFT
Home Details
Home Type
- Single Family
Est. Annual Taxes
- $288
Year Built
- 2014
Lot Details
- 0.52 Acre Lot
- Property is zoned R200
Parking
- 2 Car Attached Garage
- Front Facing Garage
- Side Facing Garage
- Garage Door Opener
Home Design
- Colonial Architecture
- Asphalt Roof
- Stone Siding
- Vinyl Siding
- Brick Front
- HardiePlank Type
- Synthetic Stucco Exterior
Interior Spaces
- 4,000 Sq Ft Home
- Property has 3 Levels
- Open Floorplan
- Curved or Spiral Staircase
- Built-In Features
- Chair Railings
- Crown Molding
- Paneling
- Wainscoting
- Beamed Ceilings
- Tray Ceiling
- Vaulted Ceiling
- Ceiling Fan
- Recessed Lighting
- Heatilator
- Fireplace With Glass Doors
- Triple Pane Windows
- Double Pane Windows
- Low Emissivity Windows
- Insulated Windows
- Palladian Windows
- Bay Window
- Atrium Windows
- French Doors
- Insulated Doors
- Six Panel Doors
- Mud Room
- Entrance Foyer
- Great Room
- Family Room Off Kitchen
- Sitting Room
- Living Room
- Dining Room
- Den
- Storage Room
- Wood Flooring
Kitchen
- Eat-In Gourmet Kitchen
- Breakfast Room
- Butlers Pantry
- Built-In Double Oven
- Down Draft Cooktop
- Microwave
- Dishwasher
- Kitchen Island
- Upgraded Countertops
- Disposal
- Instant Hot Water
Bedrooms and Bathrooms
- 5 Bedrooms | 1 Main Level Bedroom
- En-Suite Primary Bedroom
- En-Suite Bathroom
Laundry
- Laundry Room
- Washer and Dryer Hookup
Basement
- Walk-Up Access
- Rear Basement Entry
- Sump Pump
Home Security
- Home Security System
- Carbon Monoxide Detectors
- Fire and Smoke Detector
- Fire Sprinkler System
Eco-Friendly Details
- ENERGY STAR Qualified Equipment for Heating
- Fresh Air Ventilation System
- 60 Gallon+ Solar Water Heater
- Solar Heating System
Utilities
- Forced Air Zoned Heating and Cooling System
- Dehumidifier
- Radiant Heating System
- Vented Exhaust Fan
- Geothermal Heating and Cooling
- Programmable Thermostat
- 60 Gallon+ Natural Gas Water Heater
- Tankless Water Heater
- Water Conditioner is Owned
- High Speed Internet
- Cable TV Available
Community Details
- Built by PLATINUM NEW HOMES
- The Cambridge
Listing and Financial Details
- Home warranty included in the sale of the property
- Tax Lot SEEMAP
- Assessor Parcel Number 160600392866
Ownership History
Purchase Details
Home Financials for this Owner
Home Financials are based on the most recent Mortgage that was taken out on this home.Purchase Details
Home Financials for this Owner
Home Financials are based on the most recent Mortgage that was taken out on this home.Purchase Details
Home Financials for this Owner
Home Financials are based on the most recent Mortgage that was taken out on this home.Purchase Details
Similar Homes in the area
Home Values in the Area
Average Home Value in this Area
Purchase History
| Date | Type | Sale Price | Title Company |
|---|---|---|---|
| Deed | $1,557,500 | Federal Title | |
| Deed | -- | Gemini Title & Escrow Llc | |
| Interfamily Deed Transfer | $1,135,000 | Gemini Title & Escrow Llc | |
| Deed | $850,000 | Prosperity Title & Settlemen | |
| Deed | $330,000 | Flynn Title |
Mortgage History
| Date | Status | Loan Amount | Loan Type |
|---|---|---|---|
| Open | $766,000 | New Conventional | |
| Previous Owner | $1,550,000 | Stand Alone Refi Refinance Of Original Loan | |
| Previous Owner | $1,540,000 | Construction | |
| Previous Owner | $500,000 | New Conventional |
Property History
| Date | Event | Price | Change | Sq Ft Price |
|---|---|---|---|---|
| 04/13/2025 04/13/25 | Off Market | $2,500 | -- | -- |
| 03/10/2025 03/10/25 | For Rent | $2,500 | 0.0% | -- |
| 06/21/2024 06/21/24 | Sold | $1,557,500 | -8.1% | $218 / Sq Ft |
| 04/11/2024 04/11/24 | For Sale | $1,695,000 | +49.3% | $238 / Sq Ft |
| 03/16/2017 03/16/17 | Sold | $1,135,000 | -17.8% | $284 / Sq Ft |
| 09/21/2014 09/21/14 | Sold | $1,380,000 | +25.5% | $269 / Sq Ft |
| 09/01/2014 09/01/14 | Pending | -- | -- | -- |
| 07/22/2014 07/22/14 | Price Changed | $1,100,000 | -4.3% | $275 / Sq Ft |
| 07/14/2014 07/14/14 | Price Changed | $1,150,000 | 0.0% | $288 / Sq Ft |
| 07/14/2014 07/14/14 | For Sale | $1,150,000 | +1.3% | $288 / Sq Ft |
| 07/04/2014 07/04/14 | Off Market | $1,135,000 | -- | -- |
| 07/03/2014 07/03/14 | For Sale | $1,200,000 | -7.7% | $300 / Sq Ft |
| 02/11/2014 02/11/14 | Pending | -- | -- | -- |
| 02/11/2014 02/11/14 | For Sale | $1,300,000 | +205.9% | $253 / Sq Ft |
| 04/11/2013 04/11/13 | Sold | $425,000 | 0.0% | $83 / Sq Ft |
| 04/11/2013 04/11/13 | Pending | -- | -- | -- |
| 04/11/2013 04/11/13 | For Sale | $425,000 | -64.6% | $83 / Sq Ft |
| 03/02/2013 03/02/13 | Pending | -- | -- | -- |
| 11/08/2012 11/08/12 | For Sale | $1,200,000 | -- | $300 / Sq Ft |
Tax History Compared to Growth
Tax History
| Year | Tax Paid | Tax Assessment Tax Assessment Total Assessment is a certain percentage of the fair market value that is determined by local assessors to be the total taxable value of land and additions on the property. | Land | Improvement |
|---|---|---|---|---|
| 2024 | $16,647 | $1,383,500 | $374,400 | $1,009,100 |
| 2023 | $16,329 | $1,298,867 | $0 | $0 |
| 2022 | $13,354 | $1,214,233 | $0 | $0 |
| 2021 | $12,315 | $1,129,600 | $356,600 | $773,000 |
| 2020 | $12,315 | $1,129,600 | $356,600 | $773,000 |
| 2019 | $12,290 | $1,129,600 | $356,600 | $773,000 |
| 2018 | $13,475 | $1,245,000 | $356,600 | $888,400 |
| 2017 | $12,474 | $1,133,667 | $0 | $0 |
| 2016 | -- | $911,000 | $0 | $0 |
| 2015 | $288 | $22,600 | $0 | $0 |
| 2014 | $288 | $22,600 | $0 | $0 |
Agents Affiliated with this Home
-
Michelle Yu

Seller's Agent in 2024
Michelle Yu
Long & Foster
(240) 888-5076
88 in this area
410 Total Sales
-
datacorrect BrightMLS
d
Buyer's Agent in 2024
datacorrect BrightMLS
Non Subscribing Office
-
Josh Ross

Seller's Agent in 2017
Josh Ross
RE/MAX
(240) 404-7732
1 in this area
191 Total Sales
-
C
Seller's Agent in 2014
Craig Kay
EXP Realty, LLC
Map
Source: Bright MLS
MLS Number: 1004217234
APN: 06-00392866
- 14201 Platinum Dr
- 14003 Forest Ridge Dr
- 10211 Travilah Grove Cir
- 14247 Travilah Rd
- 10205 Sweetwood Ave
- 13725 Lambertina Place
- 10834 Hillbrooke Ln
- 13768 Lambertina Place
- 10701 Hunting Ln
- 14639 Devereaux Terrace
- 11401 Potomac Oaks Dr
- 10607 Farmbrooke Ln
- 10 Pinto Ct
- 8 Botany Ct
- 10539 Polk Square Ct
- 14417 Frances Green Way
- 11409 Flints Grove Ln
- 1 Freas Ct
- 14823 Wootton Manor Ct
- 10716 Cloverbrooke Dr



