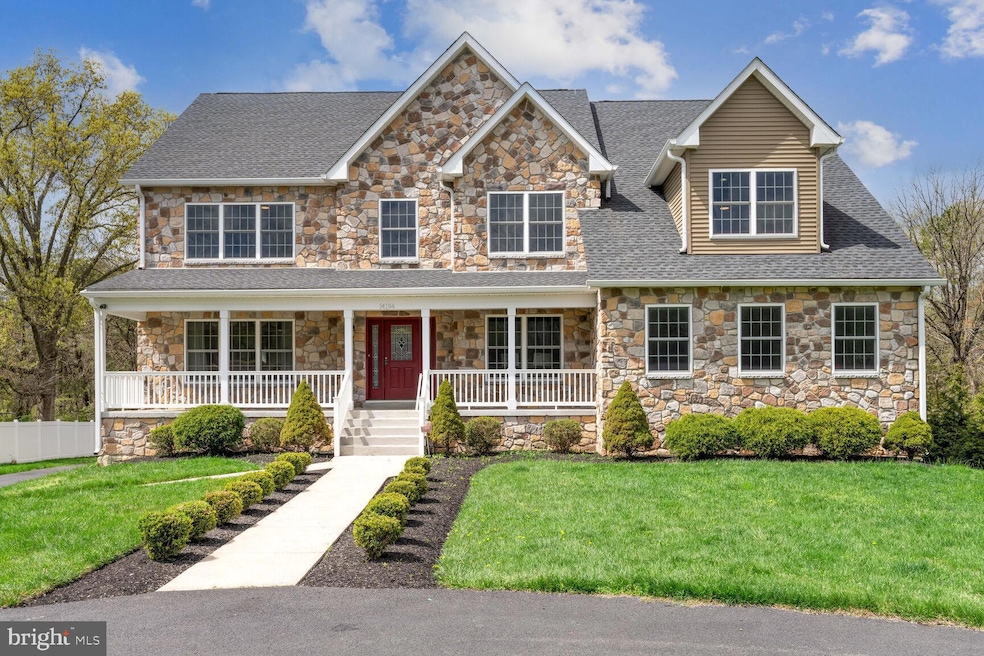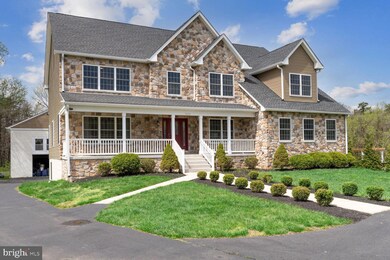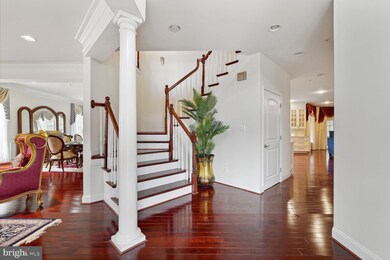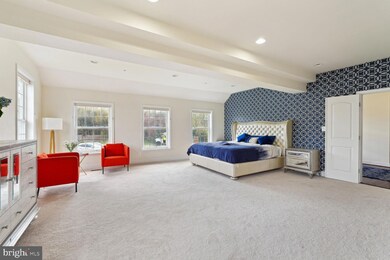
14194 Platinum Dr Rockville, MD 20850
Highlights
- Second Kitchen
- Eat-In Gourmet Kitchen
- Curved or Spiral Staircase
- Stone Mill Elementary Rated A
- 0.52 Acre Lot
- Colonial Architecture
About This Home
As of June 2024OPEN SUNDAY 4/14, 1-3PM! SPECTACULAR ONE-OF-A-KIND CUSTOM CENTER HALL COLONIAL ELEGANTLY SITED IN A TRANQUIL SETTING WITH A BEAUTIFUL YARD AND CIRCULAR DRIVEWAY! In Wootton HS/Rockville district while conveniently adjacent to the Stonebridge Community, this magnificent 2015 -built, 7BR 5FBA 1HBA, gem with over 5,100 sq ft above grade, total finished 7134 sq ft, exemplifies luxury living at its best! Exciting highlights of the sensatiional main level include a two-story foyer with cherry wood flooring, guest suite with en-suite bath, home office, and a top of the line gourmet island kitchen boasting Wolf 6 Burner gas cooktop, brand new (2024) Quartz countertops, stainless steel built-in appliances, and 42” wood cabinetry. The formal living & dining rooms flanked with crown & picture frame moldings, and the family room with a back staircase, gas fireplace & recessed lighting complete this stylish main level!
A luxurious owner's suite on upper level features trey ceiling, 2 walk-in closets, and a large spa-style owner's bath with jacuzzi tub and a frameless glass shower. 4 additional bedrooms and 2 bathrooms complete this level. The bright walk-up lower level is an entertainer’s dream space can be a separate apartment as it offers a full kitchen #2 with Granite & Stainless-steel appliances, an open recreation room, and Bedrooms #7 & full bath #5, a wonderful laundry room as well as a great bonus room/gym/office. Sit back, relax, and enjoy the beautiful backyard surrounded by mature tall trees. Perfect as a shop, hobby space or an automobile enthusiast is a large, detached garage building with endless possibilities. Within close proximity to great shops and restaurants at Downtown Crown, Rio Washingtonian, Fallsgrove Village Center, Travilah Gateway Center, major roadways (I-270, I-370 & ICC), and just a short stroll to the Stonebridge community club house, tot lots and walking trails, this home is a rare find sure to WOW even the most discerning buyer!
Home Details
Home Type
- Single Family
Est. Annual Taxes
- $8,165
Year Built
- Built in 2015
Lot Details
- 0.52 Acre Lot
- Property is in excellent condition
- Property is zoned R200
Parking
- 6 Car Direct Access Garage
- Front Facing Garage
- Garage Door Opener
- Driveway
- On-Street Parking
Home Design
- Colonial Architecture
- Slab Foundation
- Asphalt Roof
- Stone Siding
Interior Spaces
- Property has 3 Levels
- Traditional Floor Plan
- Curved or Spiral Staircase
- Built-In Features
- Chair Railings
- Crown Molding
- Paneling
- Beamed Ceilings
- Tray Ceiling
- Vaulted Ceiling
- Recessed Lighting
- 1 Fireplace
- Window Treatments
- French Doors
- Insulated Doors
- Six Panel Doors
- Family Room Off Kitchen
Kitchen
- Eat-In Gourmet Kitchen
- Second Kitchen
- Breakfast Area or Nook
- Built-In Oven
- Gas Oven or Range
- Down Draft Cooktop
- Range Hood
- Built-In Microwave
- Dishwasher
- Stainless Steel Appliances
- Upgraded Countertops
- Disposal
Flooring
- Wood
- Carpet
Bedrooms and Bathrooms
- En-Suite Bathroom
- Walk-In Closet
- Whirlpool Bathtub
- Bathtub with Shower
- Walk-in Shower
Laundry
- Dryer
- Washer
Finished Basement
- Heated Basement
- Basement Fills Entire Space Under The House
- Walk-Up Access
- Side Exterior Basement Entry
- Basement Windows
Home Security
- Home Security System
- Carbon Monoxide Detectors
- Fire and Smoke Detector
- Fire Sprinkler System
Schools
- Stone Mill Elementary School
- Cabin John Middle School
- Thomas S. Wootton High School
Utilities
- Forced Air Zoned Heating and Cooling System
- Vented Exhaust Fan
- Natural Gas Water Heater
Community Details
- No Home Owners Association
- Darnestown Outside Subdivision
Listing and Financial Details
- Assessor Parcel Number 160600392866
Ownership History
Purchase Details
Home Financials for this Owner
Home Financials are based on the most recent Mortgage that was taken out on this home.Purchase Details
Home Financials for this Owner
Home Financials are based on the most recent Mortgage that was taken out on this home.Purchase Details
Home Financials for this Owner
Home Financials are based on the most recent Mortgage that was taken out on this home.Purchase Details
Similar Homes in Rockville, MD
Home Values in the Area
Average Home Value in this Area
Purchase History
| Date | Type | Sale Price | Title Company |
|---|---|---|---|
| Deed | $1,557,500 | Federal Title | |
| Deed | -- | Gemini Title & Escrow Llc | |
| Interfamily Deed Transfer | $1,135,000 | Gemini Title & Escrow Llc | |
| Deed | $850,000 | Prosperity Title & Settlemen | |
| Deed | $330,000 | Flynn Title |
Mortgage History
| Date | Status | Loan Amount | Loan Type |
|---|---|---|---|
| Open | $766,000 | New Conventional | |
| Previous Owner | $1,550,000 | Stand Alone Refi Refinance Of Original Loan | |
| Previous Owner | $1,540,000 | Construction | |
| Previous Owner | $500,000 | New Conventional |
Property History
| Date | Event | Price | Change | Sq Ft Price |
|---|---|---|---|---|
| 04/13/2025 04/13/25 | Off Market | $2,500 | -- | -- |
| 03/10/2025 03/10/25 | For Rent | $2,500 | 0.0% | -- |
| 06/21/2024 06/21/24 | Sold | $1,557,500 | -8.1% | $218 / Sq Ft |
| 04/11/2024 04/11/24 | For Sale | $1,695,000 | +49.3% | $238 / Sq Ft |
| 03/16/2017 03/16/17 | Sold | $1,135,000 | -17.8% | $284 / Sq Ft |
| 09/21/2014 09/21/14 | Sold | $1,380,000 | +25.5% | $269 / Sq Ft |
| 09/01/2014 09/01/14 | Pending | -- | -- | -- |
| 07/22/2014 07/22/14 | Price Changed | $1,100,000 | -4.3% | $275 / Sq Ft |
| 07/14/2014 07/14/14 | Price Changed | $1,150,000 | 0.0% | $288 / Sq Ft |
| 07/14/2014 07/14/14 | For Sale | $1,150,000 | +1.3% | $288 / Sq Ft |
| 07/04/2014 07/04/14 | Off Market | $1,135,000 | -- | -- |
| 07/03/2014 07/03/14 | For Sale | $1,200,000 | -7.7% | $300 / Sq Ft |
| 02/11/2014 02/11/14 | Pending | -- | -- | -- |
| 02/11/2014 02/11/14 | For Sale | $1,300,000 | +205.9% | $253 / Sq Ft |
| 04/11/2013 04/11/13 | Sold | $425,000 | 0.0% | $83 / Sq Ft |
| 04/11/2013 04/11/13 | Pending | -- | -- | -- |
| 04/11/2013 04/11/13 | For Sale | $425,000 | -64.6% | $83 / Sq Ft |
| 03/02/2013 03/02/13 | Pending | -- | -- | -- |
| 11/08/2012 11/08/12 | For Sale | $1,200,000 | -- | $300 / Sq Ft |
Tax History Compared to Growth
Tax History
| Year | Tax Paid | Tax Assessment Tax Assessment Total Assessment is a certain percentage of the fair market value that is determined by local assessors to be the total taxable value of land and additions on the property. | Land | Improvement |
|---|---|---|---|---|
| 2024 | $16,647 | $1,383,500 | $374,400 | $1,009,100 |
| 2023 | $16,329 | $1,298,867 | $0 | $0 |
| 2022 | $13,354 | $1,214,233 | $0 | $0 |
| 2021 | $12,315 | $1,129,600 | $356,600 | $773,000 |
| 2020 | $12,315 | $1,129,600 | $356,600 | $773,000 |
| 2019 | $12,290 | $1,129,600 | $356,600 | $773,000 |
| 2018 | $13,475 | $1,245,000 | $356,600 | $888,400 |
| 2017 | $12,474 | $1,133,667 | $0 | $0 |
| 2016 | -- | $911,000 | $0 | $0 |
| 2015 | $288 | $22,600 | $0 | $0 |
| 2014 | $288 | $22,600 | $0 | $0 |
Agents Affiliated with this Home
-
Michelle Yu

Seller's Agent in 2024
Michelle Yu
Long & Foster
(240) 888-5076
88 in this area
408 Total Sales
-
datacorrect BrightMLS
d
Buyer's Agent in 2024
datacorrect BrightMLS
Non Subscribing Office
-
Josh Ross

Seller's Agent in 2017
Josh Ross
RE/MAX
(240) 404-7732
1 in this area
191 Total Sales
-
C
Seller's Agent in 2014
Craig Kay
EXP Realty, LLC
Map
Source: Bright MLS
MLS Number: MDMC2125358
APN: 06-00392866
- 14201 Platinum Dr
- 14003 Forest Ridge Dr
- 10211 Travilah Grove Cir
- 14247 Travilah Rd
- 13725 Lambertina Place
- 10834 Hillbrooke Ln
- 13768 Lambertina Place
- 11303 Coral Gables Dr
- 10701 Hunting Ln
- 14639 Devereaux Terrace
- 11401 Potomac Oaks Dr
- 10607 Farmbrooke Ln
- 10 Pinto Ct
- 8 Botany Ct
- 12 Botany Ct
- 10539 Polk Square Ct
- 14417 Frances Green Way
- 11409 Flints Grove Ln
- 1 Freas Ct
- 14823 Wootton Manor Ct






