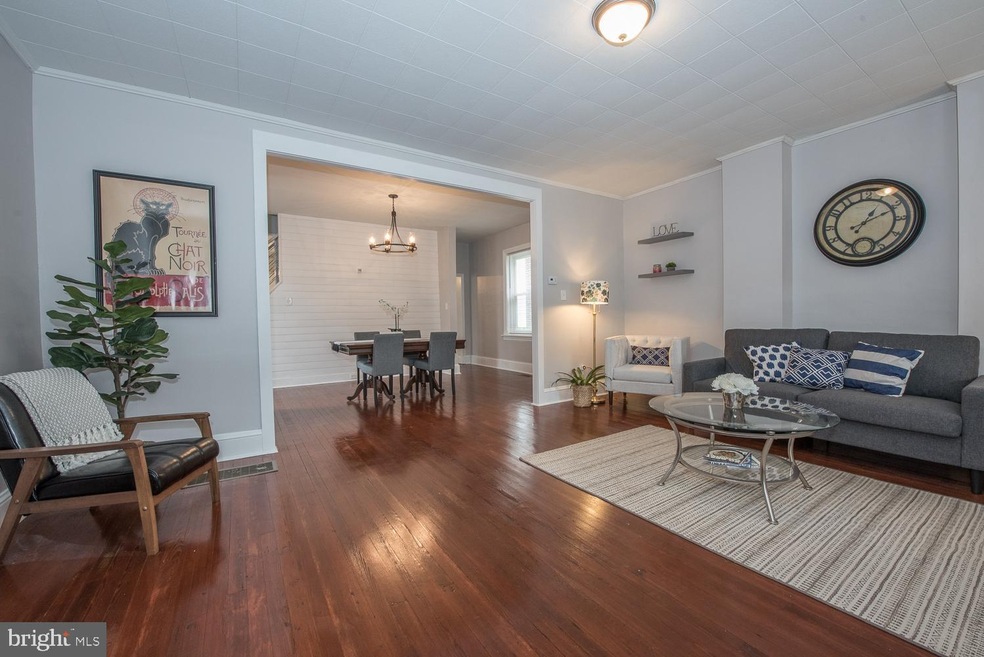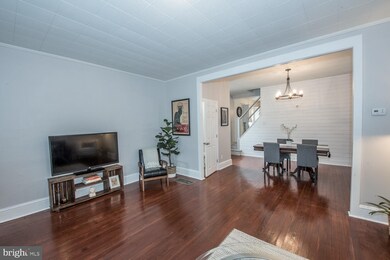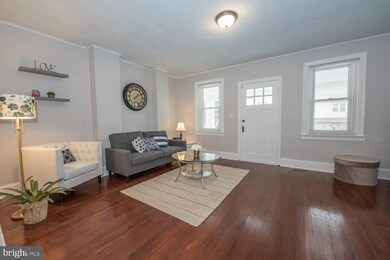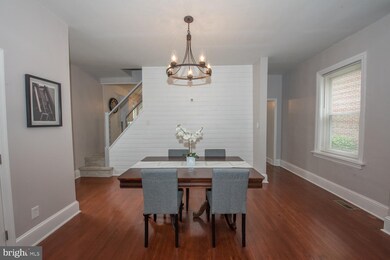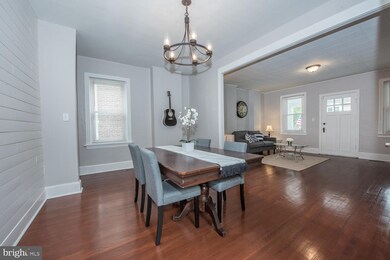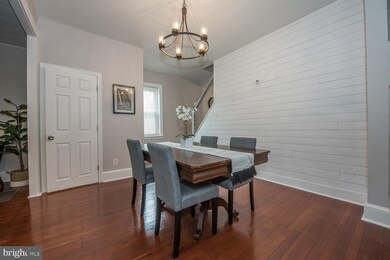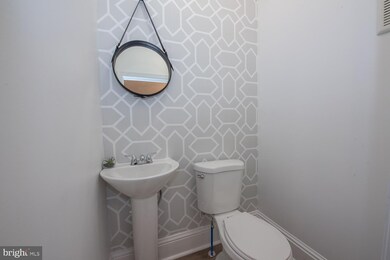
142 Coates St Bridgeport, PA 19405
Highlights
- Wood Flooring
- No HOA
- Porch
- Upper Merion Middle School Rated A
- Upgraded Countertops
- 4-minute walk to Swedesburg Park
About This Home
As of March 2024You'll want to move right into this beautiful Bridgeport bungalow! Picture yourself relaxing on the large, covered front porch, which adds tons of curb appeal to this 3 bed/2.5 bath home. You'll be impressed when you step inside and discover a beautifully redone interior which modernizes the home's original charm. Gorgeous orginal hardwood floors continue through the open concept living and dining rooms. Notice farmhouse style details throughout, including a shiplap feature wall! Your dream kitchen awaits, which boasts granite countertops, soft-closing cabinetry, beveled tile backsplash, and a custom kitchen island. Hanging pendant lights and a chalkboard wall add to the appeal. Continue on to the first floor master suite, which has its own private exit to the backyard. A sliding barn door reveals a large walk-in closet. The suite features a shower/tub combo with new subway tile. Completing the main level is an updated powder room with a geometric feature wall. Stylish cable railing guides you upstairs to 2 additional bedrooms. Find another shiplap feature wall in the second floor bathroom, which is completely updated with new flooring, tile, and fixtures. With newer vinyl windows and freshly painted walls throughout, this home is completely move-in ready. Other features include off-street parking and an unfinished basement with ample storage space. Enjoy spending time outdoors on the back lawn, surrounded by shrubs that give you the privacy you deserve. With so many modern upgrades throughout, this home is full of character but feels like new! Don't miss the chance to make it yours!
Last Agent to Sell the Property
Keller Williams Realty Devon-Wayne Listed on: 05/16/2019

Home Details
Home Type
- Single Family
Est. Annual Taxes
- $2,679
Year Built
- Built in 1920
Lot Details
- 4,200 Sq Ft Lot
- Northwest Facing Home
- Back Yard
- Property is in very good condition
- Property is zoned R3
Home Design
- Bungalow
- Block Foundation
- Shingle Roof
- Aluminum Siding
- Stucco
Interior Spaces
- 1,484 Sq Ft Home
- Property has 2 Levels
- Ceiling Fan
- Replacement Windows
- Living Room
- Dining Room
Kitchen
- Gas Oven or Range
- Range Hood
- Kitchen Island
- Upgraded Countertops
Flooring
- Wood
- Carpet
Bedrooms and Bathrooms
- En-Suite Primary Bedroom
- En-Suite Bathroom
- Walk-In Closet
Laundry
- Washer
- Gas Dryer
Unfinished Basement
- Walk-Out Basement
- Laundry in Basement
Parking
- 2 Open Parking Spaces
- 2 Parking Spaces
- Gravel Driveway
- Shared Driveway
- On-Street Parking
- Off-Street Parking
Outdoor Features
- Patio
- Shed
- Porch
Schools
- Bridgeport Elementary School
- Upper Merion Middle School
- Upper Merion High School
Utilities
- Forced Air Heating and Cooling System
- Cooling System Utilizes Natural Gas
- 200+ Amp Service
- Natural Gas Water Heater
- Phone Available
- Cable TV Available
Community Details
- No Home Owners Association
Listing and Financial Details
- Tax Lot 050
- Assessor Parcel Number 58-00-03697-007
Similar Home in Bridgeport, PA
Home Values in the Area
Average Home Value in this Area
Property History
| Date | Event | Price | Change | Sq Ft Price |
|---|---|---|---|---|
| 03/29/2024 03/29/24 | Sold | $425,000 | +9.3% | $286 / Sq Ft |
| 02/18/2024 02/18/24 | Pending | -- | -- | -- |
| 02/14/2024 02/14/24 | For Sale | $389,000 | +22.7% | $262 / Sq Ft |
| 07/09/2019 07/09/19 | Sold | $317,000 | +0.6% | $214 / Sq Ft |
| 06/01/2019 06/01/19 | Pending | -- | -- | -- |
| 05/28/2019 05/28/19 | Price Changed | $314,995 | -3.1% | $212 / Sq Ft |
| 05/16/2019 05/16/19 | For Sale | $324,995 | +116.7% | $219 / Sq Ft |
| 11/14/2018 11/14/18 | Sold | $150,000 | -9.1% | $101 / Sq Ft |
| 10/29/2018 10/29/18 | Pending | -- | -- | -- |
| 10/29/2018 10/29/18 | Price Changed | $165,000 | -5.7% | $111 / Sq Ft |
| 09/21/2018 09/21/18 | For Sale | $175,000 | -- | $118 / Sq Ft |
Tax History Compared to Growth
Agents Affiliated with this Home
-
Matthew Marino

Seller's Agent in 2024
Matthew Marino
Real of Pennsylvania
(215) 896-2171
4 in this area
196 Total Sales
-
Jill Barbera

Buyer's Agent in 2024
Jill Barbera
EXP Realty, LLC
(610) 283-2044
2 in this area
233 Total Sales
-
Paul Douglas

Seller's Agent in 2019
Paul Douglas
Keller Williams Realty Devon-Wayne
(215) 375-1216
2 in this area
149 Total Sales
-
Dave Batty

Seller Co-Listing Agent in 2019
Dave Batty
Keller Williams Realty Devon-Wayne
(610) 955-5392
344 Total Sales
-
Kathleen Boyle

Buyer's Agent in 2019
Kathleen Boyle
Keller Williams Real Estate-Blue Bell
(215) 756-1010
42 Total Sales
-
Mary Byrnes

Seller's Agent in 2018
Mary Byrnes
RE/MAX
(610) 613-0733
54 Total Sales
Map
Source: Bright MLS
MLS Number: PAMC609466
