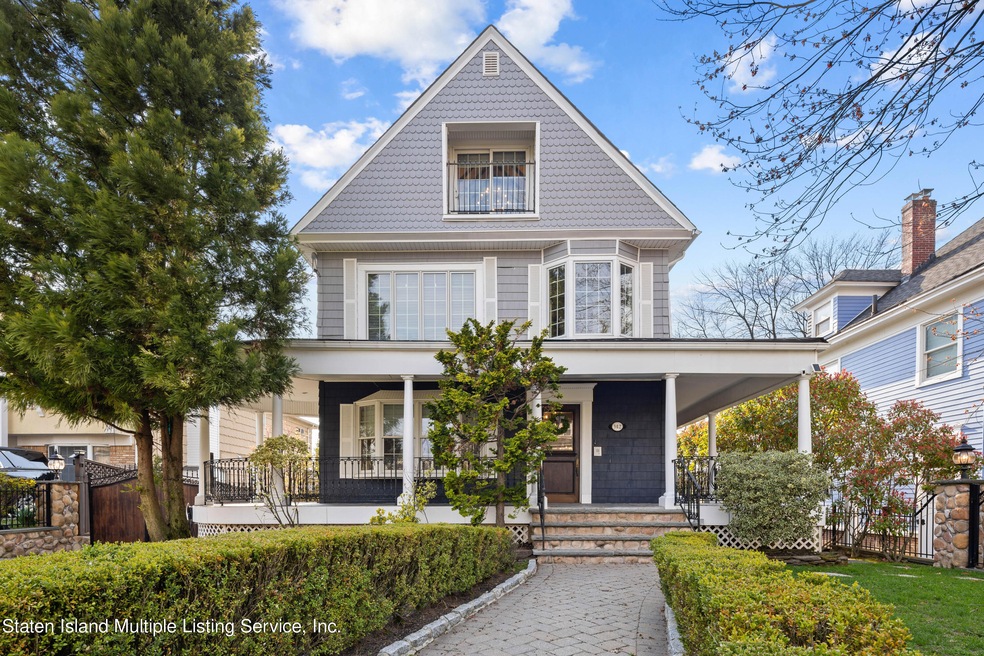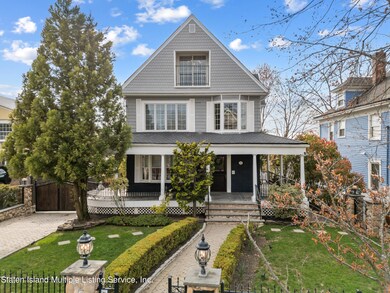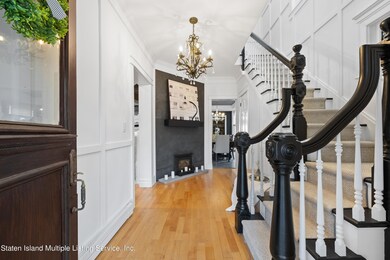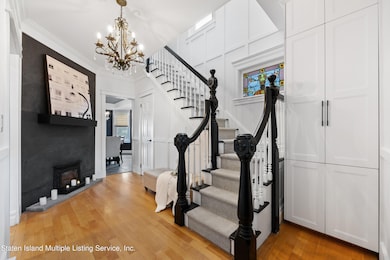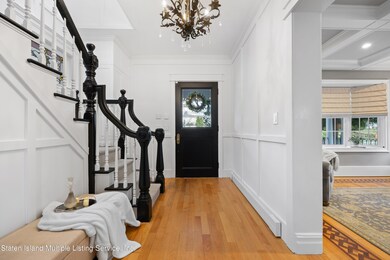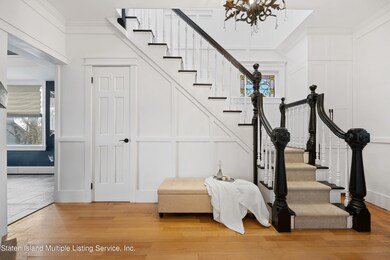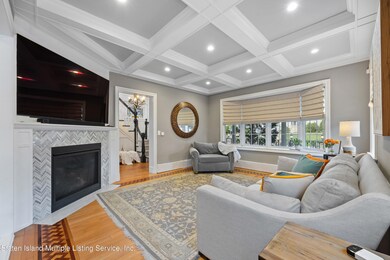
142 Manor Rd Staten Island, NY 10310
Westerleigh NeighborhoodHighlights
- In Ground Pool
- Primary Bedroom Suite
- Colonial Architecture
- Susan E Wagner High School Rated A-
- 0.26 Acre Lot
- Deck
About This Home
As of July 2024Welcome to this extraordinary and completely upgraded 4 bedroom, 5 bathroom detached colonial home sitting on an oversized lot in Westerleigh. This colonial residence stands as a testament to timeless elegance, meticulously redesigned to offer the epitome of modern comfort and style. Boasting a fusion of classic architectural elements with contemporary upgrades, this home invites you into a world of refined living.
Step inside to discover a harmonious blend of old-world charm and contemporary flair with gleaming parquet floors in the foyer, picture frame wainscoting, crown moldings throughout, an original stained glass window, and a beautiful stone-wood-burning fireplace. The parquet floors continue into the living room which features a decorative border inlay, large bay windows, a gas fireplace, coffered ceilings and recessed lighting.
Next, follow the open layout to the bright and airy kitchen complete with granite countertops and tile, a center island, Viking stove, subway tile backsplash and stainless steel appliances. The open layout continues to the full formal dining room with tray ceiling, chandelier, and custom wine closet.
But wait there's more. The first floor is complete with a Restoration Hardware (RH) powder room and a den or office with sliding doors that lead to a large Trex balcony with retractable awning.
Upstairs you can retreat to the serene haven of the master suite, offering a sanctuary of relaxation and rejuvenation. Spacious and elegantly appointed, it features a Linear Crystal fireplace, ample closet space, a lavish ensuite spa-like bathroom with large shower and freestanding soaking tub. Additional bedrooms are generously sized, providing comfort and privacy for family members or guests in addition to the tremendous finished walk up attic.
The meticulous renovation and design continues in the full finished basement that leads out to the multi level backyard with stamped concrete patio, playground, pedestal lounge area, inground heated pool, pool house, and outdoor kitchen.
Last Agent to Sell the Property
Robert DeFalco Realty, Inc. License #40BE1131823 Listed on: 04/11/2024

Property Details
Home Type
- Multi-Family
Est. Annual Taxes
- $7,516
Year Built
- Built in 1905
Lot Details
- 0.26 Acre Lot
- Lot Dimensions are 59 x 195
- Fenced
- Sprinkler System
- Back, Front, and Side Yard
Parking
- Off-Street Parking
Home Design
- Duplex
- Colonial Architecture
- Wood Siding
- Stone Siding
Interior Spaces
- 4,364 Sq Ft Home
- 3-Story Property
- Ceiling Fan
- Living Room with Fireplace
- Formal Dining Room
- Home Security System
Kitchen
- Eat-In Kitchen
- Dishwasher
Bedrooms and Bathrooms
- 4 Bedrooms
- Primary Bedroom Suite
- Walk-In Closet
- Primary Bathroom is a Full Bathroom
- Bidet
- Separate Shower in Primary Bathroom
- Window or Skylight in Bathroom
Laundry
- Dryer
- Washer
Outdoor Features
- In Ground Pool
- Deck
- Patio
- Shed
Utilities
- Heating System Uses Natural Gas
- Hot Water Baseboard Heater
- 220 Volts
Community Details
- No Home Owners Association
Listing and Financial Details
- Legal Lot and Block 0007 / 00355
- Assessor Parcel Number 00355-0007
Ownership History
Purchase Details
Home Financials for this Owner
Home Financials are based on the most recent Mortgage that was taken out on this home.Purchase Details
Home Financials for this Owner
Home Financials are based on the most recent Mortgage that was taken out on this home.Purchase Details
Purchase Details
Home Financials for this Owner
Home Financials are based on the most recent Mortgage that was taken out on this home.Similar Homes in Staten Island, NY
Home Values in the Area
Average Home Value in this Area
Purchase History
| Date | Type | Sale Price | Title Company |
|---|---|---|---|
| Bargain Sale Deed | $1,440,000 | Federal Standard Abstract | |
| Interfamily Deed Transfer | -- | Ridge Abstract Corp | |
| Bargain Sale Deed | $870,000 | Old Republic Title Insurance | |
| Bargain Sale Deed | $395,000 | Stewart Title |
Mortgage History
| Date | Status | Loan Amount | Loan Type |
|---|---|---|---|
| Previous Owner | $936,000 | Credit Line Revolving | |
| Previous Owner | $310,000 | Credit Line Revolving | |
| Previous Owner | $765,000 | New Conventional | |
| Previous Owner | $194,748 | New Conventional | |
| Previous Owner | $600,000 | New Conventional | |
| Previous Owner | $218,430 | Unknown | |
| Previous Owner | $158,000 | Credit Line Revolving | |
| Previous Owner | $175,000 | Credit Line Revolving | |
| Previous Owner | $420,000 | Unknown | |
| Previous Owner | $316,000 | Purchase Money Mortgage | |
| Previous Owner | $180,000 | Credit Line Revolving |
Property History
| Date | Event | Price | Change | Sq Ft Price |
|---|---|---|---|---|
| 07/16/2024 07/16/24 | Sold | $1,440,000 | -1.9% | $330 / Sq Ft |
| 05/06/2024 05/06/24 | Pending | -- | -- | -- |
| 04/11/2024 04/11/24 | For Sale | $1,468,000 | +68.7% | $336 / Sq Ft |
| 12/12/2016 12/12/16 | Sold | $870,000 | -8.4% | $269 / Sq Ft |
| 09/15/2016 09/15/16 | Pending | -- | -- | -- |
| 04/06/2016 04/06/16 | For Sale | $949,999 | -- | $293 / Sq Ft |
Tax History Compared to Growth
Tax History
| Year | Tax Paid | Tax Assessment Tax Assessment Total Assessment is a certain percentage of the fair market value that is determined by local assessors to be the total taxable value of land and additions on the property. | Land | Improvement |
|---|---|---|---|---|
| 2025 | $7,879 | $51,720 | $18,330 | $33,390 |
| 2024 | $7,879 | $48,840 | $18,313 | $30,527 |
| 2023 | $7,433 | $37,008 | $15,643 | $21,365 |
| 2022 | $7,388 | $47,340 | $22,800 | $24,540 |
| 2021 | $7,730 | $40,500 | $22,800 | $17,700 |
| 2020 | $5,168 | $39,240 | $22,800 | $16,440 |
| 2019 | $4,675 | $39,240 | $22,800 | $16,440 |
| 2018 | $5,989 | $30,840 | $22,800 | $8,040 |
| 2017 | $6,453 | $33,127 | $21,372 | $11,755 |
| 2016 | $6,191 | $32,520 | $22,800 | $9,720 |
| 2015 | $5,590 | $30,720 | $22,620 | $8,100 |
| 2014 | $5,590 | $30,720 | $22,620 | $8,100 |
Agents Affiliated with this Home
-
Kristina Gershteyn

Seller's Agent in 2024
Kristina Gershteyn
Robert DeFalco Realty, Inc.
(718) 877-0500
1 in this area
120 Total Sales
-
Caroline Noce

Buyer's Agent in 2024
Caroline Noce
Robert DeFalco Realty, Inc.
(347) 308-3715
1 in this area
13 Total Sales
-
Ariana DiMattina

Buyer Co-Listing Agent in 2024
Ariana DiMattina
Robert DeFalco Realty, Inc.
(917) 743-3497
1 in this area
26 Total Sales
-
S
Seller's Agent in 2016
Scott O'Brien
Weichert Realtors Appleseed Group
-
Anthony Mussolino

Buyer's Agent in 2016
Anthony Mussolino
Ben Bay Realty Co of SI
(718) 836-6504
1 in this area
136 Total Sales
Map
Source: Staten Island Multiple Listing Service
MLS Number: 2401972
APN: 00355-0007
- 121 Egbert Ave
- 81 Manor Rd
- 79 Mundy Ave
- 246 Dubois Ave
- 183 Benedict Ave
- 1131 Forest Ave Unit 2b
- 17 Carolina Place
- 837 Delafield Ave Unit A
- 886 Delafield Ave
- 490 Clove Rd Unit 3G
- 514 Clove Rd
- 99 Llewellyn Place
- 448-452 Clove Rd
- 103 Llewellyn Place
- 328 Manor Rd
- 6 Ludwig St
- 161 Ravenhurst Ave
- 10 Ludwig St
- 448 Clove Rd
- 119 Dubois Ave
