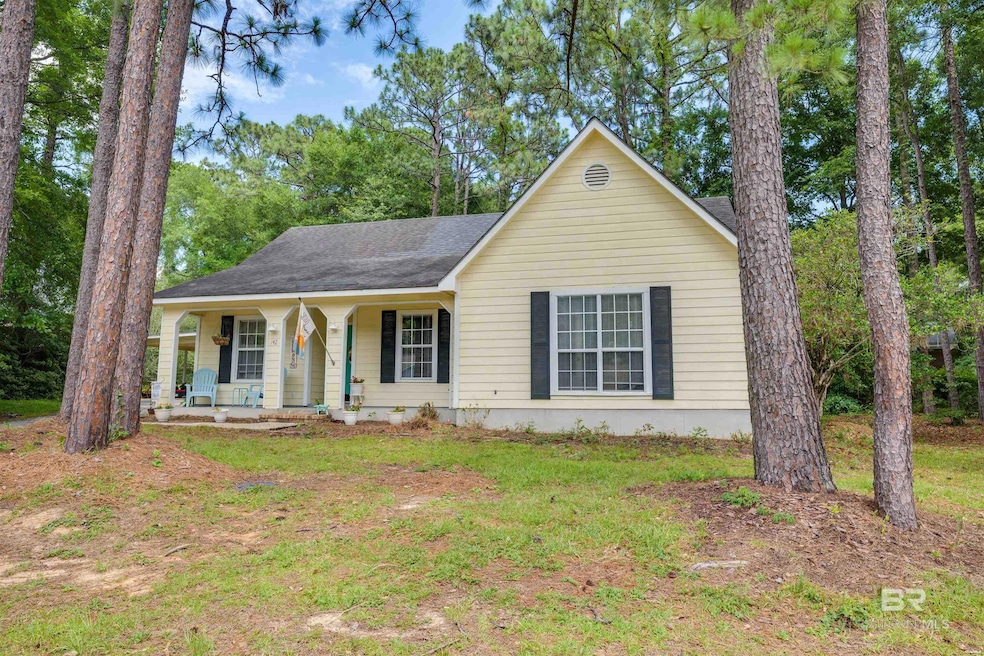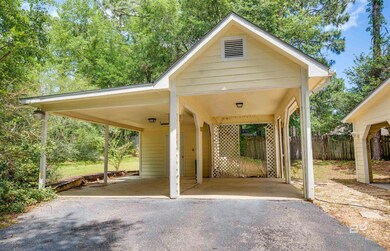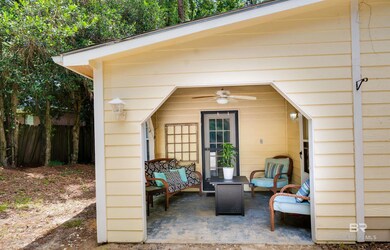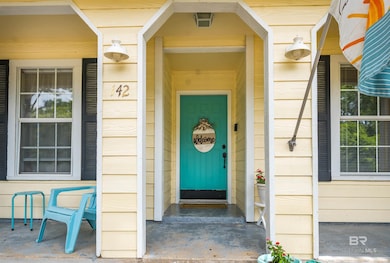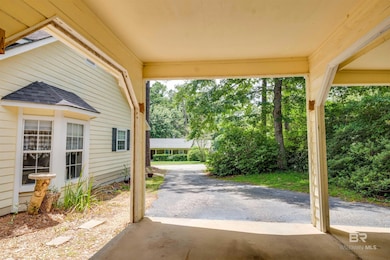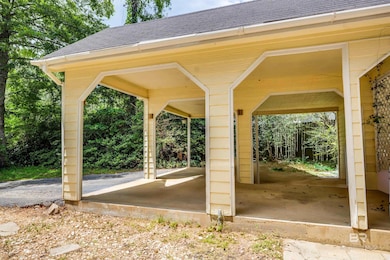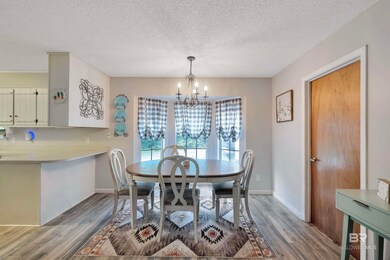
142 Michael Loop Daphne, AL 36526
Lake Forest NeighborhoodEstimated payment $1,483/month
Highlights
- Hot Property
- Golf Course Community
- 1 Fireplace
- W. J. Carroll Intermediate School Rated A-
- Traditional Architecture
- Corner Lot
About This Home
This charming 3 bedroom 2 bath home in Lake Forest is ready for its new owners. Eat-in kitchen, flex space currently used as a playroom/office, cozy fireplace with raised hearth, double carport, and oversized lot are a few of the key features in this home. HVAC system is about 2 years old. Schedule your showing today! All information deemed accurate but not guaranteed. Buyer and/or buyer's agent(s) to verify all measurements and any other listing information that they deem important during the due diligence period. FHA assumable loan at 3.75% is available to qualified buyers for the balance of the loan. Buyer to verify all information during due diligence.
Listing Agent
Coastal Alabama Real Estate Brokerage Phone: 251-979-0211 Listed on: 06/10/2025

Open House Schedule
-
Sunday, June 22, 20252:00 to 4:00 pm6/22/2025 2:00:00 PM +00:006/22/2025 4:00:00 PM +00:00Add to Calendar
Home Details
Home Type
- Single Family
Est. Annual Taxes
- $874
Year Built
- Built in 1985
Lot Details
- 0.31 Acre Lot
- Lot Dimensions are 73 x 175 x 121 x 119
- Corner Lot
- Irregular Lot
- Few Trees
HOA Fees
- $70 Monthly HOA Fees
Home Design
- Traditional Architecture
- Slab Foundation
- Composition Roof
- Hardboard
Interior Spaces
- 1,601 Sq Ft Home
- 1-Story Property
- Ceiling Fan
- 1 Fireplace
Kitchen
- Eat-In Kitchen
- Electric Range
- Microwave
- Dishwasher
Flooring
- Carpet
- Tile
Bedrooms and Bathrooms
- 3 Bedrooms
- 2 Full Bathrooms
Parking
- 2 Car Detached Garage
- 2 Carport Spaces
Schools
- Daphne Elementary School
- Daphne Middle School
- Daphne High School
Additional Features
- Covered patio or porch
- Heating Available
Listing and Financial Details
- Legal Lot and Block 63 / 63
- Assessor Parcel Number 4303710003007.000
Community Details
Overview
- Association fees include management, ground maintenance, recreational facilities, pool
Recreation
- Golf Course Community
- Tennis Courts
- Community Playground
- Community Pool
Security
- Resident Manager or Management On Site
Map
Home Values in the Area
Average Home Value in this Area
Tax History
| Year | Tax Paid | Tax Assessment Tax Assessment Total Assessment is a certain percentage of the fair market value that is determined by local assessors to be the total taxable value of land and additions on the property. | Land | Improvement |
|---|---|---|---|---|
| 2024 | $829 | $19,000 | $1,680 | $17,320 |
| 2023 | $709 | $16,400 | $1,680 | $14,720 |
| 2022 | $646 | $15,020 | $0 | $0 |
| 2021 | $1,162 | $27,020 | $0 | $0 |
| 2020 | $512 | $12,960 | $0 | $0 |
| 2019 | $452 | $11,560 | $0 | $0 |
| 2018 | $961 | $22,360 | $0 | $0 |
| 2017 | $916 | $21,300 | $0 | $0 |
| 2016 | $885 | $20,580 | $0 | $0 |
| 2015 | -- | $20,080 | $0 | $0 |
| 2014 | -- | $19,360 | $0 | $0 |
| 2013 | -- | $18,900 | $0 | $0 |
Property History
| Date | Event | Price | Change | Sq Ft Price |
|---|---|---|---|---|
| 06/10/2025 06/10/25 | For Sale | $239,900 | +42.0% | $150 / Sq Ft |
| 04/04/2020 04/04/20 | Pending | -- | -- | -- |
| 03/12/2020 03/12/20 | Sold | $168,900 | 0.0% | $105 / Sq Ft |
| 03/12/2020 03/12/20 | Sold | $168,900 | -0.6% | $105 / Sq Ft |
| 01/28/2020 01/28/20 | Pending | -- | -- | -- |
| 01/28/2020 01/28/20 | Pending | -- | -- | -- |
| 01/21/2020 01/21/20 | For Sale | $169,900 | 0.0% | $106 / Sq Ft |
| 11/23/2019 11/23/19 | For Sale | $169,900 | +30.8% | $106 / Sq Ft |
| 07/17/2018 07/17/18 | Sold | $129,900 | 0.0% | $81 / Sq Ft |
| 06/04/2018 06/04/18 | Pending | -- | -- | -- |
| 05/31/2018 05/31/18 | For Sale | $129,900 | -- | $81 / Sq Ft |
Purchase History
| Date | Type | Sale Price | Title Company |
|---|---|---|---|
| Warranty Deed | $168,900 | None Available | |
| Warranty Deed | -- | None Available | |
| Survivorship Deed | -- | Slt |
Mortgage History
| Date | Status | Loan Amount | Loan Type |
|---|---|---|---|
| Open | $165,840 | FHA | |
| Previous Owner | $132,692 | VA | |
| Previous Owner | $127,813 | FHA | |
| Previous Owner | $2,815 | Credit Line Revolving | |
| Previous Owner | $136,010 | FHA | |
| Previous Owner | $100,800 | Purchase Money Mortgage |
Similar Homes in Daphne, AL
Source: Baldwin REALTORS®
MLS Number: 380472
APN: 43-03-71-0-003-007.000
- 104 Brentwood Dr
- 130 Ridgewood Dr
- 0 Pinehill Rd Unit 1 352462
- 0 Pinehill Rd Unit 643660
- 127 Ridgewood Dr
- 119 Sandlewood Cir
- 108 Paige Cir
- 28129 8th Ave
- 109 Meadow Cir
- 123 Windsor Ct
- 110 Meadow Cir
- 148 Brentwood Dr
- 0 4th Ave
- 567 Wedgewood Dr
- 7001 Wedgewood Ct
- 566 Stuart St
- 134 Chatam Loop
- 7498 Pinehill Rd
- 105 Vega Cir
- 109 Eagle Dr
