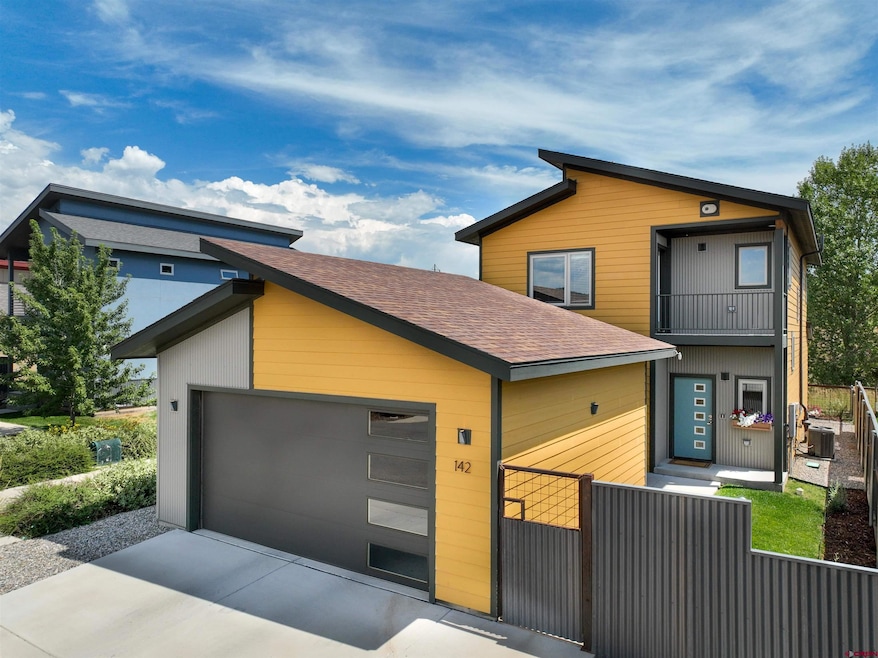142 Pioneer Ave Durango, CO 81301
Three Springs NeighborhoodEstimated payment $4,585/month
Highlights
- Covered Patio or Porch
- Balcony
- Walk-In Closet
- Durango High School Rated A-
- 2 Car Detached Garage
- 3-minute walk to Three Springs Plaza
About This Home
Exciting floor plan in the desirable Three Springs community! This contemporary 3-bedroom, 3-bath home showcases thoughtful design and quality finishes throughout. The open-concept kitchen, dining, and living area is perfect for modern living and entertaining, with wood floors in the main spaces, granite/quartz counters, and stainless steel appliances and pantry. The main level includes one bedroom with en suite bath, two inviting covered porches, and a beautiful back patio that opens directly to the scenic river trail. Upstairs, you’ll find a spacious master suite and an additional bedroom, each with access to its own covered deck—creating private retreats for everyone. Every bedroom in this home is en suite, giving you the flexibility to choose the space that best fits your lifestyle. Outdoor living shines here: The home faces open space, and the property features a detached two-car garage plus an extra parking space (3 total). Just a short stroll—less than a quarter mile—brings you to restaurants, shops, and community amenities, with downtown Durango only 10 minutes away. Don’t miss your opportunity to call this stunning home your own. Schedule your private showing today and check out the virtual walkthrough along with aerial video showcasing all this beauty has to offer.
Listing Agent
Keller Williams Realty Southwest Associates, LLC Listed on: 08/25/2025

Home Details
Home Type
- Single Family
Est. Annual Taxes
- $5,058
Year Built
- Built in 2019
Lot Details
- 4,051 Sq Ft Lot
- Privacy Fence
- Landscaped
HOA Fees
- $35 Monthly HOA Fees
Parking
- 2 Car Detached Garage
Home Design
- Asphalt Roof
- Stick Built Home
Interior Spaces
- 1,692 Sq Ft Home
- 2-Story Property
- Ceiling Fan
- Window Treatments
- Combination Dining and Living Room
- Crawl Space
Kitchen
- Oven or Range
- Microwave
- Dishwasher
- Disposal
Bedrooms and Bathrooms
- 3 Bedrooms
- Primary Bedroom Upstairs
- Walk-In Closet
Outdoor Features
- Balcony
- Covered Patio or Porch
Schools
- Florida Mesa K-5 Elementary School
- Escalante 6-8 Middle School
- Durango 9-12 High School
Utilities
- Forced Air Heating and Cooling System
- Heating System Uses Natural Gas
- Gas Water Heater
- Internet Available
- Cable TV Available
Community Details
- Three Springs Master Assoc. & Pioneer Ave HOA
- Three Springs Subdivision
Listing and Financial Details
- Assessor Parcel Number 566902403338
Map
Home Values in the Area
Average Home Value in this Area
Tax History
| Year | Tax Paid | Tax Assessment Tax Assessment Total Assessment is a certain percentage of the fair market value that is determined by local assessors to be the total taxable value of land and additions on the property. | Land | Improvement |
|---|---|---|---|---|
| 2025 | $3,871 | $45,550 | $7,780 | $37,770 |
| 2024 | $3,609 | $36,180 | $5,970 | $30,210 |
| 2023 | $3,609 | $39,240 | $6,470 | $32,770 |
| 2022 | $2,806 | $41,350 | $6,820 | $34,530 |
| 2021 | $2,821 | $30,600 | $6,090 | $24,510 |
| 2020 | $2,729 | $30,080 | $5,460 | $24,620 |
| 2019 | $1,970 | $22,150 | $22,150 | $0 |
| 2018 | $1,862 | $21,130 | $21,130 | $0 |
| 2017 | $1,845 | $21,130 | $21,130 | $0 |
| 2016 | $65 | $790 | $790 | $0 |
Property History
| Date | Event | Price | Change | Sq Ft Price |
|---|---|---|---|---|
| 09/02/2025 09/02/25 | Pending | -- | -- | -- |
| 08/25/2025 08/25/25 | For Sale | $774,875 | +22.0% | $458 / Sq Ft |
| 03/07/2022 03/07/22 | Sold | $634,900 | +1.6% | $375 / Sq Ft |
| 01/25/2022 01/25/22 | Pending | -- | -- | -- |
| 01/21/2022 01/21/22 | For Sale | $624,900 | -- | $369 / Sq Ft |
Purchase History
| Date | Type | Sale Price | Title Company |
|---|---|---|---|
| Special Warranty Deed | $634,900 | Land Title | |
| Special Warranty Deed | $439,000 | Land Title Guarantee Company | |
| Special Warranty Deed | $80,000 | Land Title Guarantee |
Mortgage History
| Date | Status | Loan Amount | Loan Type |
|---|---|---|---|
| Open | $603,155 | New Conventional | |
| Previous Owner | $351,200 | New Conventional | |
| Previous Owner | $301,598 | Construction |
Source: Colorado Real Estate Network (CREN)
MLS Number: 827932
APN: R435621
- 60 Pioneer (Lot 163b) Ave
- 30 Vista Norte St
- 508 Oso Grande Dr
- 266 Buena Vida Ave Unit G
- 45 (Lot 179) Three Springs Blvd
- 409 Confluence Ave
- 95 Design Center Rd
- 39 Salt Brush St
- TBD Ewing Mesa Dr
- 312 Davidson Creek Rd
- 15 Salt Brush St
- 481 Oxbow Cir
- 15 Yarrow Ct
- 277 County Road 233
- 125 Salt Brush St Unit 503
- 23 Yarrow Ct
- 46 Yarrow Ct
- 95 Salt Brush St
- 111 Cr 232
- 569 Cr 233






