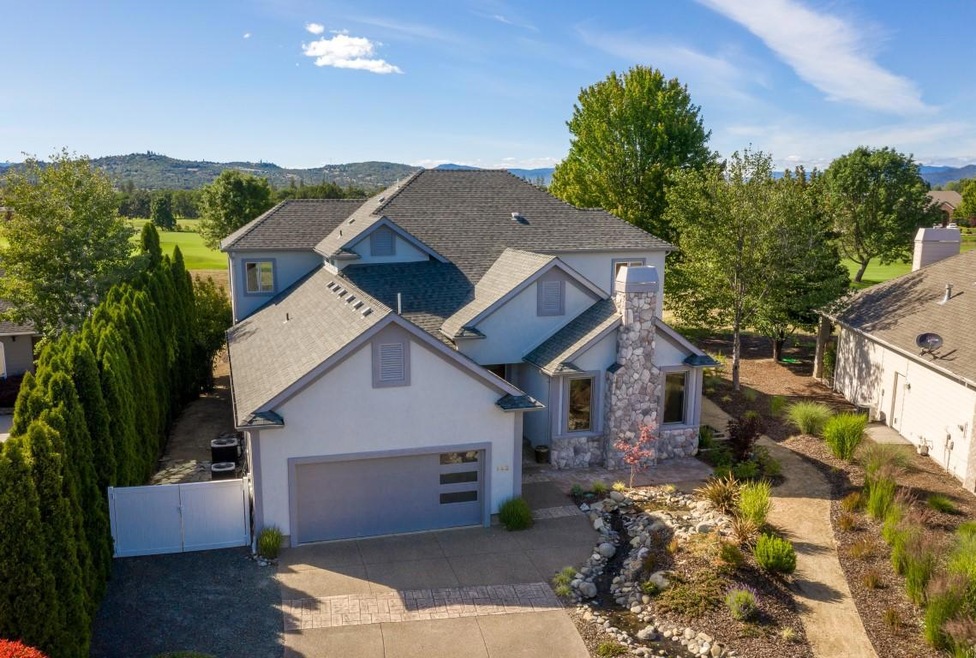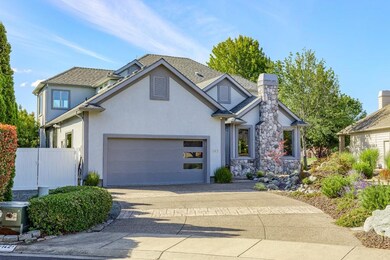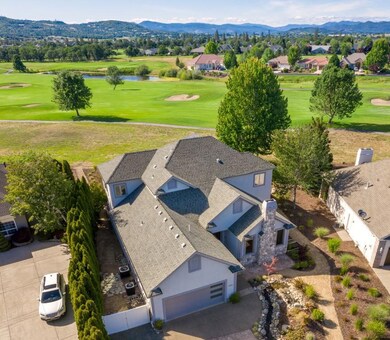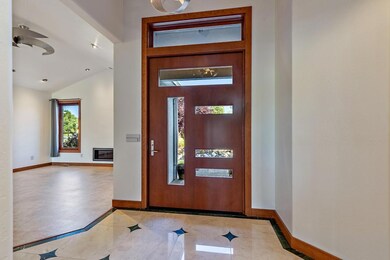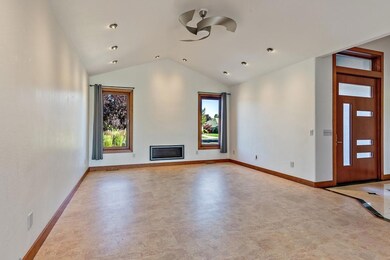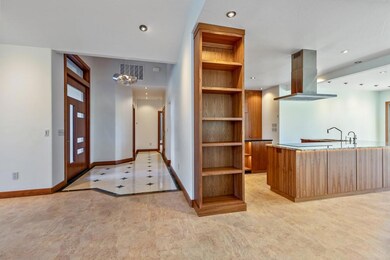
142 Prairie Landing Eagle Point, OR 97524
Highlights
- On Golf Course
- Open Floorplan
- Contemporary Architecture
- Spa
- Deck
- Vaulted Ceiling
About This Home
As of August 2020Unlike any other home, this one of a kind, golf course front, eccentric beauty boasts features not found elsewhere. Completely remodeled and expanded in 2016, amenities such as European faucets, LED lit Cristallo Quartzite counter top, and elevator for easy access have been added to make this a very unique home. Many other features include expansive, retractable, glass doors that bring outside living right into your home; Cork flooring, Jeld-Wen windows and doors, concealed office, hidden 900 bottle walk-in wine cooler, LED lighting, island kitchen with maple and cherry cabinets, designer pulls, two drawer dish washer, induction cooktop, and Bosch convention ovens. The granite counters are premium Brazilian stone with invisible seams. This home was designed for those with discriminating tastes and enjoys expansive views of 6 greens, 5 tee boxes and 8 fairways with the Table Rocks in the background. Contact your favorite agent today for a private tour & see the Matterport video as well.
Last Agent to Sell the Property
John L. Scott Medford Brokerage Phone: 5418903150 License #890200083 Listed on: 06/19/2020

Last Buyer's Agent
Terry Rasmussen
Home Details
Home Type
- Single Family
Est. Annual Taxes
- $6,718
Year Built
- Built in 1998
Lot Details
- 0.28 Acre Lot
- On Golf Course
- Drip System Landscaping
- Level Lot
- Front and Back Yard Sprinklers
- Property is zoned R-1-10, R-1-10
HOA Fees
- $26 Monthly HOA Fees
Parking
- 2 Car Attached Garage
- Garage Door Opener
- Driveway
Property Views
- Golf Course
- Ridge
- Territorial
Home Design
- Contemporary Architecture
- Frame Construction
- Composition Roof
- Concrete Perimeter Foundation
Interior Spaces
- 3,313 Sq Ft Home
- 2-Story Property
- Elevator
- Open Floorplan
- Wet Bar
- Vaulted Ceiling
- Ceiling Fan
- Gas Fireplace
- Double Pane Windows
- Wood Frame Window
- Great Room with Fireplace
- Family Room
- Living Room
- Dining Room
- Home Office
- Sun or Florida Room
Kitchen
- Eat-In Kitchen
- Breakfast Bar
- Double Oven
- Cooktop with Range Hood
- Microwave
- Dishwasher
- Kitchen Island
- Granite Countertops
- Disposal
Flooring
- Wood
- Cork
- Tile
Bedrooms and Bathrooms
- 4 Bedrooms
- Primary Bedroom on Main
- Linen Closet
- Walk-In Closet
- 3 Full Bathrooms
- Bidet
- Dual Flush Toilets
- Bathtub Includes Tile Surround
Laundry
- Laundry Room
- Dryer
- Washer
Home Security
- Smart Lights or Controls
- Smart Thermostat
- Carbon Monoxide Detectors
- Fire and Smoke Detector
Accessible Home Design
- Accessible Full Bathroom
- Accessible Kitchen
- Accessible Hallway
- Accessible Doors
Eco-Friendly Details
- Sprinklers on Timer
Outdoor Features
- Spa
- Deck
- Patio
- Outdoor Water Feature
Schools
- Hillside Elementary School
- Eagle Point Middle School
- Eagle Point High School
Utilities
- Forced Air Heating and Cooling System
- Heating System Uses Natural Gas
- Heat Pump System
- Tankless Water Heater
- Water Purifier
Community Details
- Pine Lake Subdivision Phase Ii
- The community has rules related to covenants, conditions, and restrictions, covenants
Listing and Financial Details
- Tax Lot 1904
- Assessor Parcel Number 1-0903099
Ownership History
Purchase Details
Purchase Details
Home Financials for this Owner
Home Financials are based on the most recent Mortgage that was taken out on this home.Purchase Details
Home Financials for this Owner
Home Financials are based on the most recent Mortgage that was taken out on this home.Purchase Details
Purchase Details
Purchase Details
Home Financials for this Owner
Home Financials are based on the most recent Mortgage that was taken out on this home.Purchase Details
Home Financials for this Owner
Home Financials are based on the most recent Mortgage that was taken out on this home.Similar Homes in the area
Home Values in the Area
Average Home Value in this Area
Purchase History
| Date | Type | Sale Price | Title Company |
|---|---|---|---|
| Interfamily Deed Transfer | -- | None Available | |
| Warranty Deed | $720,000 | Ticor Title | |
| Warranty Deed | $335,000 | First American | |
| Special Warranty Deed | $237,500 | First American | |
| Trustee Deed | $192,236 | Accommodation | |
| Warranty Deed | $208,983 | Jackson County Title | |
| Warranty Deed | $44,000 | Jackson County Title |
Mortgage History
| Date | Status | Loan Amount | Loan Type |
|---|---|---|---|
| Open | $484,000 | New Conventional | |
| Previous Owner | $562,500 | VA | |
| Previous Owner | $335,000 | VA | |
| Previous Owner | $392,000 | Unknown | |
| Previous Owner | $60,000 | Credit Line Revolving | |
| Previous Owner | $64,049 | Unknown | |
| Previous Owner | $44,937 | Unknown | |
| Previous Owner | $24,500 | Stand Alone Second | |
| Previous Owner | $11,000 | Credit Line Revolving | |
| Previous Owner | $373,500 | Unknown | |
| Previous Owner | $11,861 | Credit Line Revolving | |
| Previous Owner | $198,500 | No Value Available | |
| Previous Owner | $148,800 | No Value Available | |
| Closed | $14,000 | No Value Available |
Property History
| Date | Event | Price | Change | Sq Ft Price |
|---|---|---|---|---|
| 08/31/2020 08/31/20 | Sold | $720,000 | -4.0% | $217 / Sq Ft |
| 07/18/2020 07/18/20 | Pending | -- | -- | -- |
| 06/19/2020 06/19/20 | For Sale | $750,000 | +123.9% | $226 / Sq Ft |
| 05/30/2014 05/30/14 | Sold | $335,000 | -2.9% | $167 / Sq Ft |
| 05/02/2014 05/02/14 | Pending | -- | -- | -- |
| 03/27/2014 03/27/14 | For Sale | $345,000 | -- | $172 / Sq Ft |
Tax History Compared to Growth
Tax History
| Year | Tax Paid | Tax Assessment Tax Assessment Total Assessment is a certain percentage of the fair market value that is determined by local assessors to be the total taxable value of land and additions on the property. | Land | Improvement |
|---|---|---|---|---|
| 2025 | $7,042 | $514,640 | $103,560 | $411,080 |
| 2024 | $7,042 | $499,660 | $100,540 | $399,120 |
| 2023 | $6,803 | $485,110 | $97,600 | $387,510 |
| 2022 | $6,618 | $485,110 | $97,600 | $387,510 |
| 2021 | $6,422 | $470,990 | $94,760 | $376,230 |
| 2020 | $6,822 | $457,280 | $92,000 | $365,280 |
| 2019 | $6,718 | $431,040 | $86,710 | $344,330 |
| 2018 | $6,590 | $418,490 | $84,180 | $334,310 |
| 2017 | $6,428 | $418,490 | $84,180 | $334,310 |
| 2016 | $5,059 | $316,640 | $76,960 | $239,680 |
| 2015 | $4,150 | $327,290 | $76,960 | $250,330 |
| 2014 | $4,031 | $253,090 | $72,550 | $180,540 |
Agents Affiliated with this Home
-
Terry Rasmussen

Seller's Agent in 2020
Terry Rasmussen
John L. Scott Medford
(541) 734-5245
274 Total Sales
-
Judith Foltz
J
Seller's Agent in 2014
Judith Foltz
John L. Scott Medford
(541) 779-3611
104 Total Sales
-
Jeffrey Johnson

Buyer's Agent in 2014
Jeffrey Johnson
Windermere Van Vleet & Assoc2
(541) 779-6520
138 Total Sales
Map
Source: Oregon Datashare
MLS Number: 220103309
APN: 10903099
- 142 Prairie Landing Dr
- 158 Prairie Landing Dr
- 187 Prairie Landing Dr
- 143 Pine Lake Dr
- 131 Spanish Bay Ct
- 1088 Oak Grove Ct
- 205 Bogey Ln
- 203 Bogey Ln
- 201 Bogey Ln
- 875 St Andrews Way
- 0 Echo Way Unit Tax Lot 902
- 0 Echo Way Unit Tax Lot 901
- 0 Echo Way Unit Tax Lot 900
- 0 Echo Way
- 112 Valemont Dr Unit 17
- 115 Valemont Dr Unit 33
- 127 Valemont Dr Unit 35
- 131 Bellerive Dr
- 139 Valemont Dr Unit 37
- 148 Valemont Dr Unit 11
