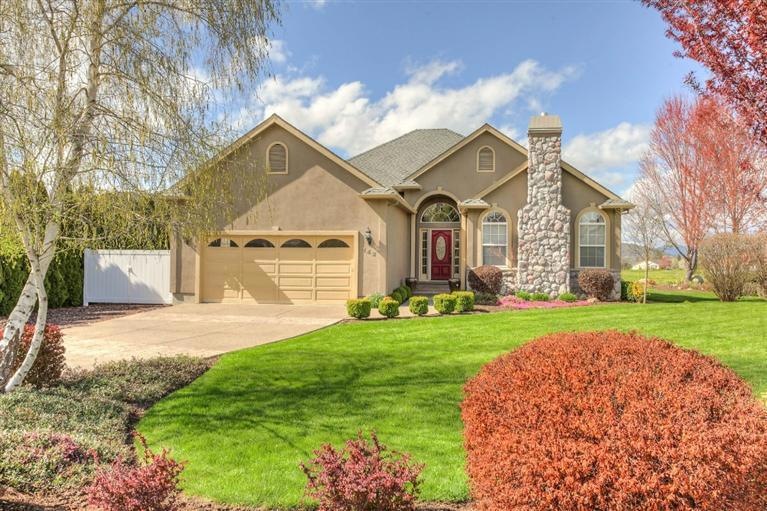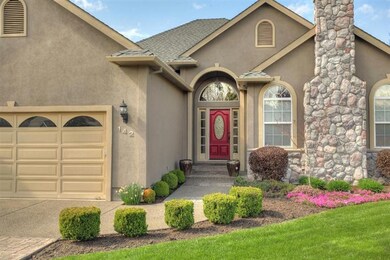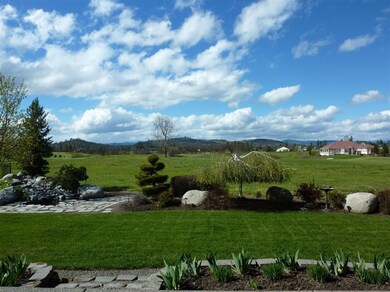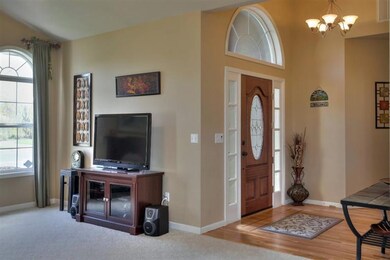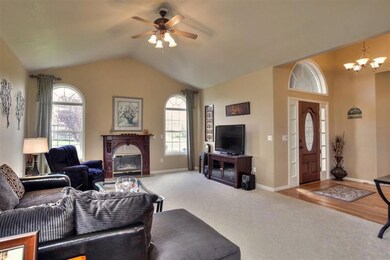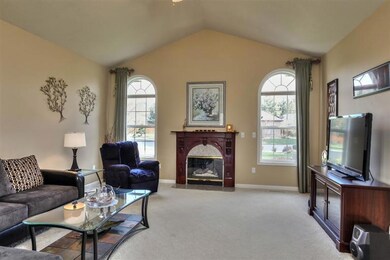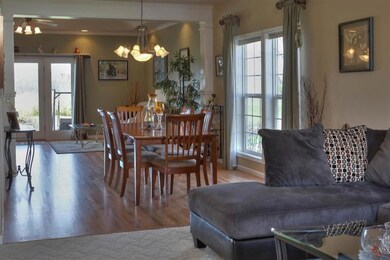
142 Prairie Landing Eagle Point, OR 97524
Highlights
- On Golf Course
- Mountain View
- Vaulted Ceiling
- RV Access or Parking
- Contemporary Architecture
- Wood Flooring
About This Home
As of August 2020Picturesque cottage style home sitting on the fairway of the Eagle Point Golf Course with spectacular mountain and golf course views! Vaulted & 9ft. ceilings, extensive solid wood floors, open foyer leads to spacious living room with gas fireplace and formal dining. Family room with French doors to covered patio and lovely forever backyard. Kitchen features a wall pantry with slab Granite counters & tumbled Marble back splash, built-in microwave, custom cabinets with pullouts, instant hot water dispenser and breakfast bar. Roomy master suite includes coffered ceiling with walk-in closet, French doors, jetted tub and tiled shower. Central vacuum system, arched windows, crown moldings, plantation blinds, ceramic tile, retractable screen doors, deluxe Sunsetter retractable awning and manicured grounds with water feature, cobblestone walkways and patio. Beautiful stucco home with 2-car attached garage and RV parking too. Furnishings are negotiable!
Last Agent to Sell the Property
John L. Scott Medford Brokerage Email: judithfoltz@johnlscott.com License #900300012 Listed on: 03/27/2014

Home Details
Home Type
- Single Family
Est. Annual Taxes
- $3,643
Year Built
- Built in 1998
Lot Details
- 0.28 Acre Lot
- On Golf Course
- Fenced
- Level Lot
- Property is zoned R-1-10 PUD, R-1-10 PUD
HOA Fees
- $18 Monthly HOA Fees
Parking
- 2 Car Attached Garage
- Driveway
- RV Access or Parking
Property Views
- Mountain
- Territorial
Home Design
- Contemporary Architecture
- Frame Construction
- Composition Roof
- Concrete Perimeter Foundation
Interior Spaces
- 2,004 Sq Ft Home
- 1-Story Property
- Central Vacuum
- Vaulted Ceiling
- Ceiling Fan
- Double Pane Windows
Kitchen
- Oven
- Range
- Microwave
- Dishwasher
- Disposal
Flooring
- Wood
- Carpet
- Tile
Bedrooms and Bathrooms
- 3 Bedrooms
- Walk-In Closet
- 2 Full Bathrooms
- Hydromassage or Jetted Bathtub
Outdoor Features
- Patio
Schools
- Hillside Elementary School
- Eagle Point Middle School
- Eagle Point High School
Utilities
- Forced Air Heating and Cooling System
- Heating System Uses Natural Gas
- Water Heater
Listing and Financial Details
- Assessor Parcel Number 10903099
Ownership History
Purchase Details
Purchase Details
Home Financials for this Owner
Home Financials are based on the most recent Mortgage that was taken out on this home.Purchase Details
Home Financials for this Owner
Home Financials are based on the most recent Mortgage that was taken out on this home.Purchase Details
Purchase Details
Purchase Details
Home Financials for this Owner
Home Financials are based on the most recent Mortgage that was taken out on this home.Purchase Details
Home Financials for this Owner
Home Financials are based on the most recent Mortgage that was taken out on this home.Similar Homes in Eagle Point, OR
Home Values in the Area
Average Home Value in this Area
Purchase History
| Date | Type | Sale Price | Title Company |
|---|---|---|---|
| Interfamily Deed Transfer | -- | None Available | |
| Warranty Deed | $720,000 | Ticor Title | |
| Warranty Deed | $335,000 | First American | |
| Special Warranty Deed | $237,500 | First American | |
| Trustee Deed | $192,236 | Accommodation | |
| Warranty Deed | $208,983 | Jackson County Title | |
| Warranty Deed | $44,000 | Jackson County Title |
Mortgage History
| Date | Status | Loan Amount | Loan Type |
|---|---|---|---|
| Open | $484,000 | New Conventional | |
| Previous Owner | $562,500 | VA | |
| Previous Owner | $335,000 | VA | |
| Previous Owner | $392,000 | Unknown | |
| Previous Owner | $60,000 | Credit Line Revolving | |
| Previous Owner | $64,049 | Unknown | |
| Previous Owner | $44,937 | Unknown | |
| Previous Owner | $24,500 | Stand Alone Second | |
| Previous Owner | $11,000 | Credit Line Revolving | |
| Previous Owner | $373,500 | Unknown | |
| Previous Owner | $11,861 | Credit Line Revolving | |
| Previous Owner | $198,500 | No Value Available | |
| Previous Owner | $148,800 | No Value Available | |
| Closed | $14,000 | No Value Available |
Property History
| Date | Event | Price | Change | Sq Ft Price |
|---|---|---|---|---|
| 08/31/2020 08/31/20 | Sold | $720,000 | -4.0% | $217 / Sq Ft |
| 07/18/2020 07/18/20 | Pending | -- | -- | -- |
| 06/19/2020 06/19/20 | For Sale | $750,000 | +123.9% | $226 / Sq Ft |
| 05/30/2014 05/30/14 | Sold | $335,000 | -2.9% | $167 / Sq Ft |
| 05/02/2014 05/02/14 | Pending | -- | -- | -- |
| 03/27/2014 03/27/14 | For Sale | $345,000 | -- | $172 / Sq Ft |
Tax History Compared to Growth
Tax History
| Year | Tax Paid | Tax Assessment Tax Assessment Total Assessment is a certain percentage of the fair market value that is determined by local assessors to be the total taxable value of land and additions on the property. | Land | Improvement |
|---|---|---|---|---|
| 2025 | $7,042 | $514,640 | $103,560 | $411,080 |
| 2024 | $7,042 | $499,660 | $100,540 | $399,120 |
| 2023 | $6,803 | $485,110 | $97,600 | $387,510 |
| 2022 | $6,618 | $485,110 | $97,600 | $387,510 |
| 2021 | $6,422 | $470,990 | $94,760 | $376,230 |
| 2020 | $6,822 | $457,280 | $92,000 | $365,280 |
| 2019 | $6,718 | $431,040 | $86,710 | $344,330 |
| 2018 | $6,590 | $418,490 | $84,180 | $334,310 |
| 2017 | $6,428 | $418,490 | $84,180 | $334,310 |
| 2016 | $5,059 | $316,640 | $76,960 | $239,680 |
| 2015 | $4,150 | $327,290 | $76,960 | $250,330 |
| 2014 | $4,031 | $253,090 | $72,550 | $180,540 |
Agents Affiliated with this Home
-
Terry Rasmussen

Seller's Agent in 2020
Terry Rasmussen
John L. Scott Medford
(541) 734-5245
34 in this area
269 Total Sales
-
Judith Foltz
J
Seller's Agent in 2014
Judith Foltz
John L. Scott Medford
(541) 779-3611
6 in this area
100 Total Sales
-
Jeffrey Johnson

Buyer's Agent in 2014
Jeffrey Johnson
Windermere Van Vleet & Assoc2
(541) 779-6520
20 in this area
139 Total Sales
Map
Source: Oregon Datashare
MLS Number: 102945465
APN: 10903099
- 142 Prairie Landing Dr
- 158 Prairie Landing Dr
- 187 Prairie Landing Dr
- 143 Pine Lake Dr
- 131 Spanish Bay Ct
- 1088 Oak Grove Ct
- 205 Bogey Ln
- 203 Bogey Ln
- 201 Bogey Ln
- 875 St Andrews Way
- 0 Echo Way Unit Tax Lot 902
- 0 Echo Way Unit Tax Lot 901
- 0 Echo Way Unit Tax Lot 900
- 0 Echo Way
- The 2539 Plan at Quail Run
- The 2321 Plan at Quail Run
- The 1657 Plan at Quail Run
- The 1998 Plan at Quail Run
- The 1609 Plan at Quail Run
- The 1890 Plan at Quail Run
