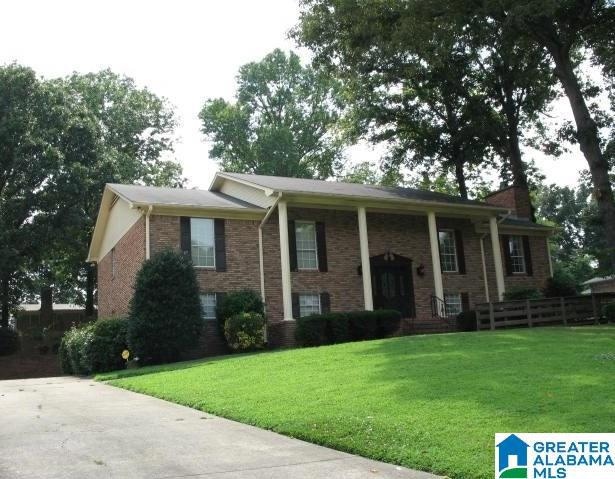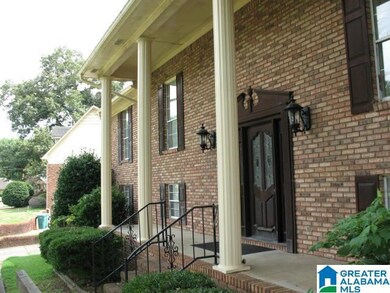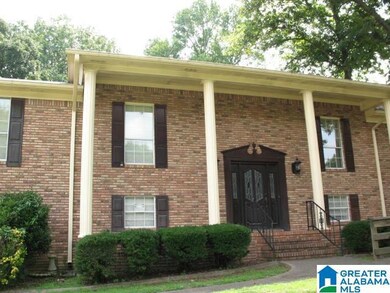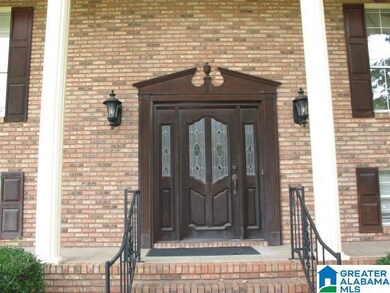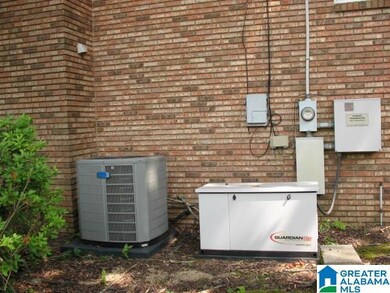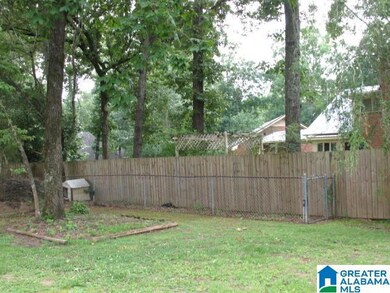
1420 12th Terrace Pleasant Grove, AL 35127
Estimated Value: $251,000 - $340,000
Highlights
- Deck
- Attic
- Solid Surface Countertops
- Wood Flooring
- Sun or Florida Room
- Den with Fireplace
About This Home
As of October 2023This home has a lot to offer a new buyer. On the main level, it has a large living/dining area, 3 large bedrooms with ample closet space, and 2 full baths. New carpet. There is a beautiful kitchen, with custom cabinets, and pantry and plenty of room for cooking and enjoying your meal. There is also an adjacent sunroom and laundry room closeby on the main level. Downstairs there is a large den with fireplace and a full bath. There is also another large bedroom with custom built cabinets and closets. Be sure to come by and view this home today.
Home Details
Home Type
- Single Family
Est. Annual Taxes
- $1,651
Year Built
- Built in 1988
Lot Details
- 0.45 Acre Lot
Parking
- 2 Car Attached Garage
- 1 Carport Space
- Basement Garage
- Rear-Facing Garage
- Driveway
- Off-Street Parking
Home Design
- Split Foyer
- Four Sided Brick Exterior Elevation
- Concrete Block And Stucco Construction
Interior Spaces
- 1-Story Property
- Recessed Lighting
- Wood Burning Fireplace
- Gas Log Fireplace
- Brick Fireplace
- Window Treatments
- Combination Dining and Living Room
- Den with Fireplace
- Sun or Florida Room
- Pull Down Stairs to Attic
Kitchen
- Electric Oven
- Electric Cooktop
- Dishwasher
- Stainless Steel Appliances
- Kitchen Island
- Solid Surface Countertops
Flooring
- Wood
- Carpet
- Concrete
- Tile
Bedrooms and Bathrooms
- 4 Bedrooms
- Walk-In Closet
- 3 Full Bathrooms
- Bathtub and Shower Combination in Primary Bathroom
- Separate Shower
- Linen Closet In Bathroom
Laundry
- Laundry Room
- Laundry on main level
- Washer and Electric Dryer Hookup
Basement
- Basement Fills Entire Space Under The House
- Bedroom in Basement
- Recreation or Family Area in Basement
- Stubbed For A Bathroom
Outdoor Features
- Deck
- Porch
Schools
- Pleasant Grove Elementary School
- Pleasant Grove Middle School
- Pleasant Grove High School
Utilities
- Central Heating and Cooling System
- Gas Water Heater
- Septic Tank
Community Details
- $18 Other Monthly Fees
Listing and Financial Details
- Visit Down Payment Resource Website
- Assessor Parcel Number 30-00-18-1-003-004.000
Ownership History
Purchase Details
Home Financials for this Owner
Home Financials are based on the most recent Mortgage that was taken out on this home.Purchase Details
Similar Homes in Pleasant Grove, AL
Home Values in the Area
Average Home Value in this Area
Purchase History
| Date | Buyer | Sale Price | Title Company |
|---|---|---|---|
| Knox Troy | $280,000 | -- | |
| Lunceford Floyd Eugene | $500 | -- |
Mortgage History
| Date | Status | Borrower | Loan Amount |
|---|---|---|---|
| Open | Knox Troy | $368,979 |
Property History
| Date | Event | Price | Change | Sq Ft Price |
|---|---|---|---|---|
| 10/06/2023 10/06/23 | Sold | $280,000 | +5.7% | $88 / Sq Ft |
| 08/05/2023 08/05/23 | Pending | -- | -- | -- |
| 08/03/2023 08/03/23 | For Sale | $265,000 | -- | $84 / Sq Ft |
Tax History Compared to Growth
Tax History
| Year | Tax Paid | Tax Assessment Tax Assessment Total Assessment is a certain percentage of the fair market value that is determined by local assessors to be the total taxable value of land and additions on the property. | Land | Improvement |
|---|---|---|---|---|
| 2024 | $2,090 | $26,760 | -- | -- |
| 2022 | $1,844 | $23,670 | $3,700 | $19,970 |
| 2021 | $1,656 | $21,340 | $3,700 | $17,640 |
| 2020 | $1,608 | $20,680 | $3,700 | $16,980 |
| 2019 | $1,576 | $20,340 | $0 | $0 |
| 2018 | $1,595 | $20,580 | $0 | $0 |
| 2017 | $1,509 | $19,500 | $0 | $0 |
| 2016 | $1,624 | $20,940 | $0 | $0 |
| 2015 | $1,624 | $20,940 | $0 | $0 |
| 2014 | $1,602 | $20,600 | $0 | $0 |
| 2013 | $1,602 | $20,600 | $0 | $0 |
Agents Affiliated with this Home
-
Gene Lunceford

Seller's Agent in 2023
Gene Lunceford
Avast Realty- Birmingham
(205) 901-7073
1 in this area
2 Total Sales
-
Annette Dunn

Buyer's Agent in 2023
Annette Dunn
RealtySouth
(205) 296-5351
2 in this area
18 Total Sales
Map
Source: Greater Alabama MLS
MLS Number: 1360619
APN: 30-00-18-1-003-004.000
- 1433 12th Terrace
- 1305 14th St
- 0 12th Ct
- 1253 11th Way Unit 22
- 1241 11th Place Unit 59
- 1332 12th St Unit /11A
- 1235 11th St Unit /18
- 1243 11th St Unit /16
- 1425 14th St
- 1052 10th St
- 1056 Cardinal Cir
- 626 Yellowbird Ln
- 1300 8th Place
- 810 12th Terrace
- 619 Pinewood Ave
- 801 13th Ave Unit 62
- 1109 8th Ave
- 178 Johnson Dr
- 1025 8th St
- 806 14th Ave
- 1420 12th Terrace
- 1416 12th Terrace
- 1424 12th Terrace
- 1427 12th Plaza Cir
- 1427 12th Plaza Cir
- 1417 12th Terrace
- 1412 12th Terrace
- 1428 12th Terrace
- 1421 12th Terrace
- 1425 12th Terrace
- 1423 12th Plaza Cir
- 1419 12th Plaza
- 1409 12th Terrace
- 1408 12th Terrace
- 1220 14th Way
- 1435 12th Plaza Cir
- 1435 12th Plaza
- 1432 12th Terrace
- 1224 14th Way
- 1415 12th Plaza
