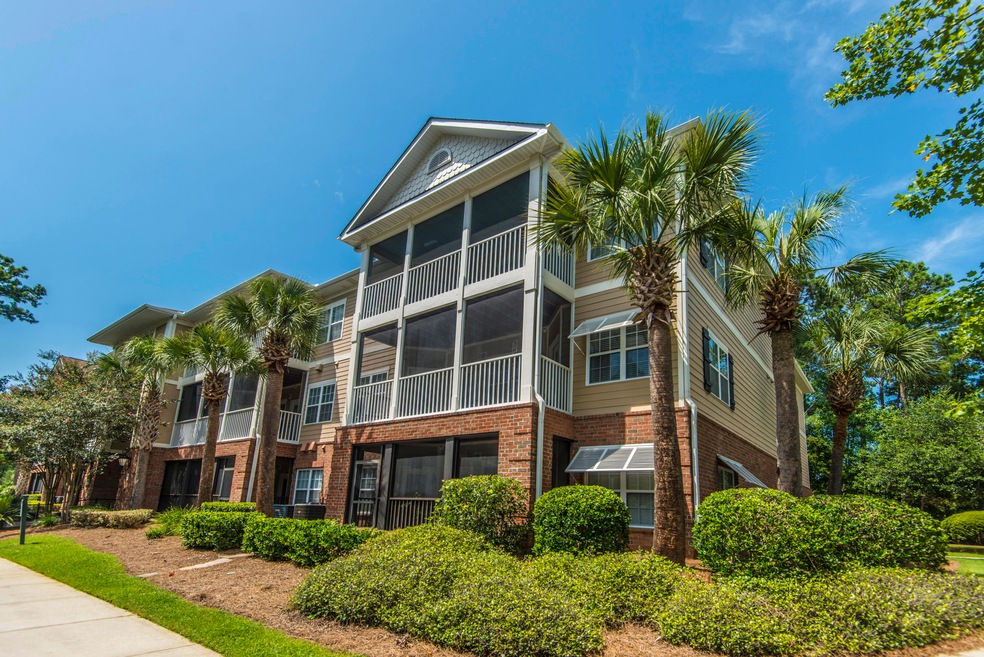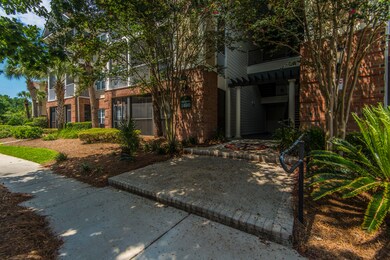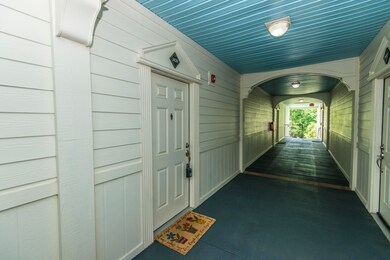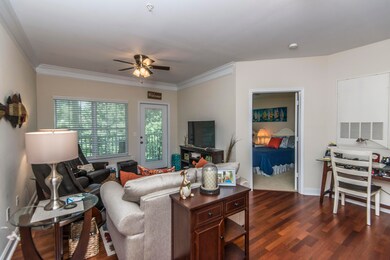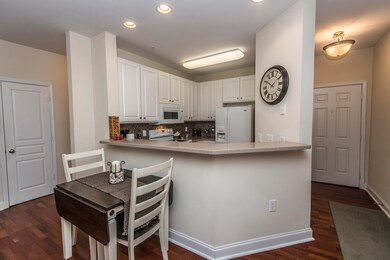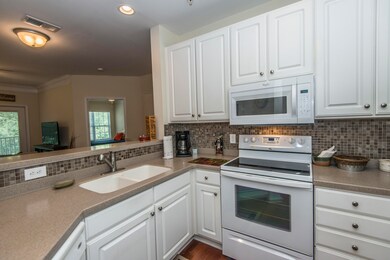
1420 Basildon Rd Unit 1420 Mount Pleasant, SC 29466
Park West NeighborhoodEstimated Value: $350,000 - $387,000
Highlights
- Fitness Center
- RV or Boat Storage in Community
- Clubhouse
- Charles Pinckney Elementary School Rated A
- Gated Community
- Wooded Lot
About This Home
As of August 2019Upscale condo living at its finest in this turn key 3RD FLOOR unit at the beautiful gated community in The Battery at Park West! This unit offers offers wooded views off the screened porch. With elevator access you can enjoy the peace and quiet of the top floor without ever having to deal with stairs. This is one of very few condo communities in Mt. Pleasant with elevator access. Inside find laminate wood floors throughout the main areas, bright white cabinets, solid surface countertops and a tile kitchen backsplash. Each bedroom has a large walk in closet and access to their own bath as well as a door to the screened porch. This condo has always been a second home so has been very gently used. The Battery amenities areplentiful and include a large, well-appointed club house with a full kitchen and bar, fitness center, movie screening room and pool table/game area. There is also a private swimming pool, pet park with pet washing area, car care station, outdoor pavilion with grilling area for gatherings, walking trails, play-park, boat storage and a gardening house. Park West is a master planned community featuring elementary and middle schools, Mount Pleasant recreation facilities, grocery shopping, restaurants, medical facilities, shopping and more. Enjoy your new home and almost maintenance free living in this community with so much to offer!
Home Details
Home Type
- Single Family
Est. Annual Taxes
- $3,379
Year Built
- Built in 2006
Lot Details
- 38
Parking
- Off-Street Parking
Home Design
- Cement Siding
Interior Spaces
- 1,063 Sq Ft Home
- 1-Story Property
- Smooth Ceilings
- High Ceiling
- Ceiling Fan
- Window Treatments
- Family Room
- Combination Dining and Living Room
- Dishwasher
- Laundry Room
Flooring
- Laminate
- Ceramic Tile
Bedrooms and Bathrooms
- 2 Bedrooms
- Walk-In Closet
- 2 Full Bathrooms
- Garden Bath
Schools
- Charles Pinckney Elementary School
- Cario Middle School
- Wando High School
Utilities
- Cooling Available
- Heat Pump System
Additional Features
- Screened Patio
- Wooded Lot
Community Details
Overview
- Front Yard Maintenance
- Park West Subdivision
Amenities
- Clubhouse
- Elevator
Recreation
- RV or Boat Storage in Community
- Tennis Courts
- Fitness Center
- Community Pool
- Park
- Trails
Security
- Gated Community
Ownership History
Purchase Details
Home Financials for this Owner
Home Financials are based on the most recent Mortgage that was taken out on this home.Purchase Details
Home Financials for this Owner
Home Financials are based on the most recent Mortgage that was taken out on this home.Purchase Details
Similar Homes in Mount Pleasant, SC
Home Values in the Area
Average Home Value in this Area
Purchase History
| Date | Buyer | Sale Price | Title Company |
|---|---|---|---|
| Lombardi Nicholas J | $215,000 | None Available | |
| Smith Thomas A | $202,500 | None Available | |
| Bordeaux Larry D | $201,000 | None Available |
Mortgage History
| Date | Status | Borrower | Loan Amount |
|---|---|---|---|
| Open | Lombardi Nicholas J | $172,000 |
Property History
| Date | Event | Price | Change | Sq Ft Price |
|---|---|---|---|---|
| 08/26/2019 08/26/19 | Sold | $215,000 | 0.0% | $202 / Sq Ft |
| 07/27/2019 07/27/19 | Pending | -- | -- | -- |
| 07/20/2019 07/20/19 | For Sale | $215,000 | +6.2% | $202 / Sq Ft |
| 01/31/2017 01/31/17 | Sold | $202,500 | -8.0% | $190 / Sq Ft |
| 01/07/2017 01/07/17 | Pending | -- | -- | -- |
| 12/12/2016 12/12/16 | For Sale | $220,000 | -- | $207 / Sq Ft |
Tax History Compared to Growth
Tax History
| Year | Tax Paid | Tax Assessment Tax Assessment Total Assessment is a certain percentage of the fair market value that is determined by local assessors to be the total taxable value of land and additions on the property. | Land | Improvement |
|---|---|---|---|---|
| 2023 | $3,379 | $12,900 | $0 | $0 |
| 2022 | $3,077 | $12,900 | $0 | $0 |
| 2021 | $3,074 | $12,900 | $0 | $0 |
| 2020 | $3,053 | $12,900 | $0 | $0 |
| 2019 | $3,063 | $12,420 | $0 | $0 |
| 2017 | $670 | $5,390 | $0 | $0 |
| 2016 | $643 | $5,390 | $0 | $0 |
| 2015 | $479 | $5,390 | $0 | $0 |
| 2014 | $664 | $0 | $0 | $0 |
| 2011 | -- | $0 | $0 | $0 |
Agents Affiliated with this Home
-
Melodie Smith

Seller's Agent in 2019
Melodie Smith
EXP Realty LLC
(843) 284-1800
12 in this area
118 Total Sales
-
Frank Cox

Buyer's Agent in 2019
Frank Cox
Carolina One Real Estate
(843) 284-1800
5 in this area
41 Total Sales
-
Diane Gorczyca
D
Buyer Co-Listing Agent in 2019
Diane Gorczyca
Carolina One Real Estate
(843) 813-8331
2 in this area
29 Total Sales
-
Danielle Fink
D
Seller's Agent in 2017
Danielle Fink
Carolina One Real Estate
(843) 284-1800
24 Total Sales
Map
Source: CHS Regional MLS
MLS Number: 19021225
APN: 594-16-00-722
- 1505 Basildon Rd Unit 505
- 1319 Basildon Rd Unit 1319
- 1022 Basildon Rd Unit 1022
- 1204 Basildon Rd
- 1908 Basildon Rd Unit 1908
- 4020 Conant Rd
- 3563 Bagley Dr
- 2014 Basildon Rd Unit 2014
- 2690 Park Blvd W
- 3100 Sonja Way
- 1823 Chauncys Ct
- 3199 Sonja Way
- 3049 Park Blvd W
- 1855 Cherokee Rose Cir Unit 1B5
- 1631 Camfield Ln Unit 1631
- 1428 Bloomingdale Ln
- 1652 Camfield Ln
- 1362 Kingsford Ln
- 3001 Park Blvd W
- 2004 Hammond Dr
- 1420 Basildon Rd Unit 1420
- 1419 Basildon Rd Unit 1419
- 1421 Basildon Rd
- 1411 Basildon Rd Unit 1411
- 1412 Basildon Rd Unit 1412
- 1418 Basildon Rd Unit 1418
- 1410 Basildon Rd Unit 1410
- 1417 Basildon Rd Unit 1417
- 1422 Basildon Rd Unit 1422
- 1409 Basildon Rd Unit 1409
- 1404 Basildon Rd Unit 1404
- 1403 Basildon Rd Unit 1403
- 1414 Basildon Rd Unit 1414
- 1405 Basildon Rd Unit 1405
- 1402 Basildon Rd Unit 1402
- 1423 Basildon Rd Unit 1423
- 1401 Basildon Rd Unit 1401
- 1415 Basildon Rd Unit 1415
- 1406 Basildon Rd Unit 1406
- 1424 Basildon Rd Unit 1424
