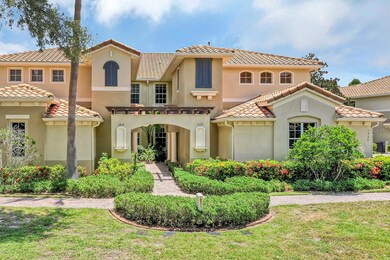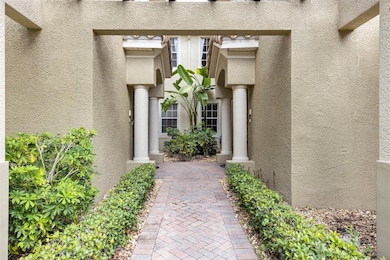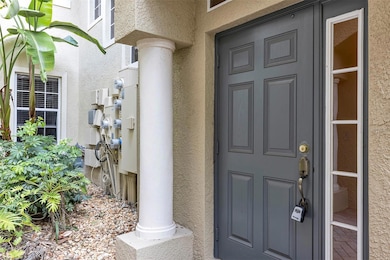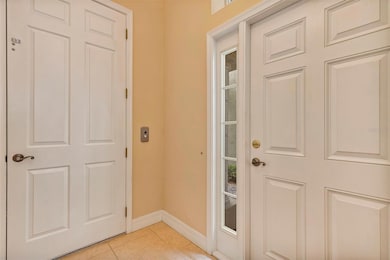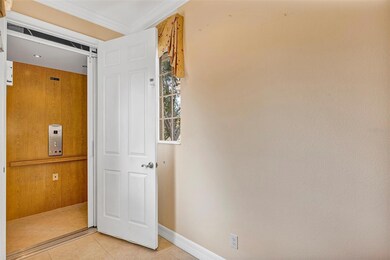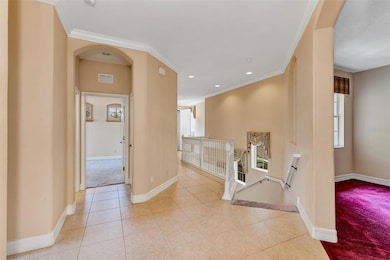
1420 Emerald Dunes Dr Unit 7 Sun City Center, FL 33573
Estimated payment $3,471/month
Highlights
- Golf Course Community
- Home fronts a pond
- Golf Course View
- Fitness Center
- Senior Community
- Open Floorplan
About This Home
Live the maintenance-free lifestyle you deserve in this spacious 3-bedroom, 2-bath condo in the gated community of Toscana at Renaissance. Nestled on the second floor with a private elevator, this end-unit offers peaceful pond views and over 2,400 square feet of beautifully designed living space. High ceilings, crown molding, and natural light set the tone, while the open layout connects the living, dining, and kitchen areas for seamless everyday living and entertaining.
The kitchen features solid wood cabinetry, granite countertops, a walk-in pantry, and a large island. Enjoy morning coffee on your screened lanai with tranquil water views, or unwind in the oversized primary suite with tray ceilings, a walk-in closet, and a spa-like bath with dual sinks and a frameless glass shower. Two additional bedrooms, a dedicated study, a large laundry room, and a 2-car garage complete the layout.
As a resident of Renaissance, you'll enjoy exclusive access to the Club Renaissance with resort-style amenities including a fitness center, restaurant, pool, spa, and golf. Located near medical centers, shopping, and dining, and just 35 minutes to downtown Tampa.
Property Details
Home Type
- Condominium
Est. Annual Taxes
- $3,654
Year Built
- Built in 2006
Lot Details
- Home fronts a pond
- West Facing Home
- Mature Landscaping
- Irrigation Equipment
- Landscaped with Trees
HOA Fees
- $703 Monthly HOA Fees
Parking
- 2 Car Attached Garage
- Side Facing Garage
- Garage Door Opener
- Driveway
Property Views
- Pond
- Golf Course
Home Design
- Slab Foundation
- Tile Roof
- Block Exterior
- Stucco
Interior Spaces
- 2,482 Sq Ft Home
- 1-Story Property
- Open Floorplan
- Built-In Features
- Dry Bar
- Crown Molding
- Tray Ceiling
- High Ceiling
- Ceiling Fan
- Window Treatments
- Sliding Doors
- Entrance Foyer
- Family Room Off Kitchen
- Combination Dining and Living Room
- Den
- Laundry Room
Kitchen
- Eat-In Kitchen
- Range
- Microwave
- Dishwasher
- Granite Countertops
- Solid Wood Cabinet
- Disposal
Flooring
- Carpet
- Recycled or Composite Flooring
- Tile
Bedrooms and Bathrooms
- 3 Bedrooms
- Split Bedroom Floorplan
- En-Suite Bathroom
- Walk-In Closet
- 2 Full Bathrooms
- Private Water Closet
- Shower Only
Outdoor Features
- Exterior Lighting
- Rain Gutters
Location
- Property is near a golf course
Schools
- Cypress Creek Elementary School
- Shields Middle School
- Lennard High School
Utilities
- Central Heating and Cooling System
- Thermostat
- Electric Water Heater
Listing and Financial Details
- Visit Down Payment Resource Website
- Assessor Parcel Number U-19-32-20-82E-000000-00007.0
Community Details
Overview
- Senior Community
- Association fees include common area taxes, pool, electricity, escrow reserves fund, fidelity bond, insurance, maintenance structure, ground maintenance, maintenance, pest control, recreational facilities, security, sewer, trash, water
- Vesta Property Management Association, Phone Number (813) 447-8762
- Built by WCI
- Toscana At Renaissance A Condo Subdivision
- Association Owns Recreation Facilities
- The community has rules related to building or community restrictions, deed restrictions, allowable golf cart usage in the community
- Community features wheelchair access
- Handicap Modified Features In Community
Amenities
- Restaurant
- Clubhouse
- Community Mailbox
Recreation
- Golf Course Community
- Tennis Courts
- Fitness Center
- Community Pool
- Dog Park
Pet Policy
- Breed Restrictions
Map
Home Values in the Area
Average Home Value in this Area
Tax History
| Year | Tax Paid | Tax Assessment Tax Assessment Total Assessment is a certain percentage of the fair market value that is determined by local assessors to be the total taxable value of land and additions on the property. | Land | Improvement |
|---|---|---|---|---|
| 2024 | $3,654 | $212,925 | -- | -- |
| 2023 | $3,535 | $206,723 | $0 | $0 |
| 2022 | $3,382 | $200,702 | $0 | $0 |
| 2021 | $3,345 | $194,856 | $0 | $0 |
| 2020 | $3,264 | $192,166 | $0 | $0 |
| 2019 | $3,161 | $187,846 | $0 | $0 |
| 2018 | $3,130 | $184,343 | $0 | $0 |
| 2017 | $3,089 | $243,492 | $0 | $0 |
| 2016 | $3,065 | $176,837 | $0 | $0 |
| 2015 | $480 | $17,560 | $0 | $0 |
| 2014 | $471 | $17,421 | $0 | $0 |
| 2013 | -- | $17,164 | $0 | $0 |
Property History
| Date | Event | Price | Change | Sq Ft Price |
|---|---|---|---|---|
| 07/21/2025 07/21/25 | For Sale | $445,000 | -- | $179 / Sq Ft |
Purchase History
| Date | Type | Sale Price | Title Company |
|---|---|---|---|
| Warranty Deed | -- | None Listed On Document | |
| Interfamily Deed Transfer | -- | Equity Natl Title & Closing | |
| Interfamily Deed Transfer | -- | Attorney | |
| Interfamily Deed Transfer | -- | Attorney | |
| Corporate Deed | $510,900 | Dba Wci Title |
Mortgage History
| Date | Status | Loan Amount | Loan Type |
|---|---|---|---|
| Previous Owner | $247,200 | New Conventional | |
| Previous Owner | $240,000 | New Conventional | |
| Previous Owner | $237,000 | Unknown | |
| Previous Owner | $235,000 | Purchase Money Mortgage |
Similar Homes in Sun City Center, FL
Source: Stellar MLS
MLS Number: O6327921
APN: U-19-32-20-82E-000000-00007.0
- 1370 Emerald Dunes Dr Unit 1370
- 1361 Emerald Dunes Dr
- 1354 Emerald Dunes Dr
- 1357 Emerald Dunes Dr
- 1348 Emerald Dunes Dr
- 335 Siena Vista Place
- 2337 Platinum Dr
- 328 Siena Vista Place
- 2327 Platinum Dr
- 1308 Crystal Greens Dr
- 446 Noble Faire Dr
- 1330 Misty Greens Dr
- 1643 Emerald Dunes Dr
- 2017 S Pebble Beach Blvd
- 445 Noble Faire Dr
- 443 Noble Faire Dr
- 1647 Emerald Dunes Dr
- 1333 Misty Greens Dr
- 1111 Jasmine Creek Ct
- 1112 Jasmine Creek Ct Unit 262
- 1361 Emerald Dunes Dr
- 443 Noble Faire Dr
- 1103 Signature Dr
- 17322 White Mangrove Dr
- 1013 Emerald Dunes Dr
- 1007 Emerald Dunes Dr
- 609 Lively Dr Unit B
- 5029 Golden Fig Ln
- 970 Pembroke Point Way
- 2116 Acadia Greens Dr Unit 64
- 17052 Yellow Pine St
- 1704 Coco Palm Cir
- 17114 White Mangrove Dr
- 2038 Grantham Greens Dr Unit 29
- 403 Finchley Ct Unit B
- 633 Tremont Greens Ln Unit 16
- 1207 Lakehouse Ct Unit 1207
- 322 Kelsey Way Unit 6
- 739 Tremont Greens Ln
- 1802 Bedford Terrace Unit H170

