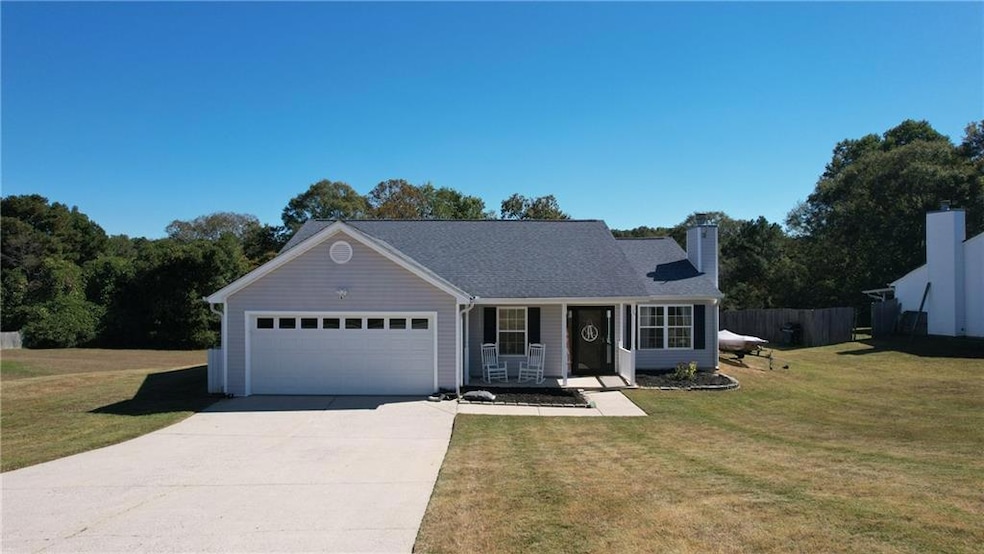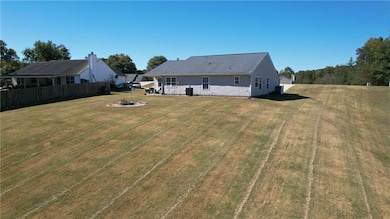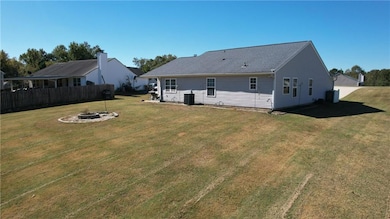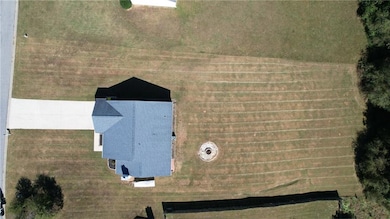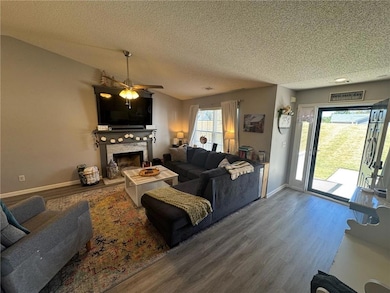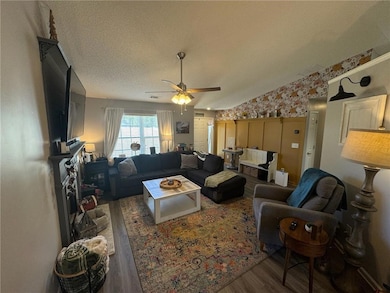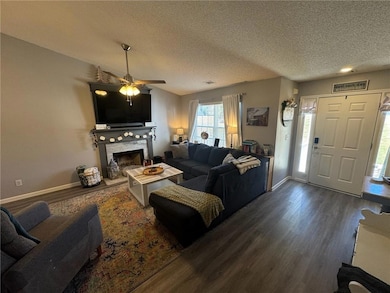1420 Flanagan Mill Dr Auburn, GA 30011
Estimated payment $1,987/month
Total Views
2,049
3
Beds
2
Baths
1,486
Sq Ft
$222
Price per Sq Ft
Highlights
- Open-Concept Dining Room
- Vaulted Ceiling
- Attic
- Rural View
- Ranch Style House
- Solid Surface Countertops
About This Home
Motivated seller! Charming ranch in a quiet Auburn neighborhood conveniently located near shopping, schools and major commuter routes. Perfect blend of comfort, style and convenience. This home features granite countertops, wood burning fire place, vinyl plank flooring, spacious master bedroom with vaulted ceiling, rocking chair front porch and covered concrete patio looking out across a large backyard with a fire pit, great for gatherings or quiet evenings.
Home Details
Home Type
- Single Family
Est. Annual Taxes
- $2,935
Year Built
- Built in 2003
Lot Details
- 0.69 Acre Lot
- Property fronts a county road
- Cleared Lot
- Back Yard
Parking
- 2 Car Garage
Home Design
- Ranch Style House
- Slab Foundation
- Shingle Roof
- Composition Roof
- Vinyl Siding
Interior Spaces
- 1,486 Sq Ft Home
- Vaulted Ceiling
- Ceiling Fan
- Insulated Windows
- Living Room with Fireplace
- Open-Concept Dining Room
- Breakfast Room
- Formal Dining Room
- Rural Views
- Fire and Smoke Detector
- Laundry in Hall
- Attic
Kitchen
- Electric Range
- Microwave
- Dishwasher
- Solid Surface Countertops
Flooring
- Carpet
- Laminate
- Ceramic Tile
Bedrooms and Bathrooms
- 3 Main Level Bedrooms
- Walk-In Closet
- 2 Full Bathrooms
- Separate Shower in Primary Bathroom
Outdoor Features
- Patio
- Front Porch
Schools
- Bramlett Elementary School
- Russell Middle School
- Winder-Barrow High School
Utilities
- Central Heating and Cooling System
- Septic Tank
- Phone Available
- Cable TV Available
Community Details
- Flanagan Mill Estates Subdivision
Listing and Financial Details
- Assessor Parcel Number XX028A 049
Map
Create a Home Valuation Report for This Property
The Home Valuation Report is an in-depth analysis detailing your home's value as well as a comparison with similar homes in the area
Home Values in the Area
Average Home Value in this Area
Tax History
| Year | Tax Paid | Tax Assessment Tax Assessment Total Assessment is a certain percentage of the fair market value that is determined by local assessors to be the total taxable value of land and additions on the property. | Land | Improvement |
|---|---|---|---|---|
| 2024 | $2,935 | $119,432 | $26,000 | $93,432 |
| 2023 | $2,160 | $104,651 | $21,600 | $83,051 |
| 2022 | $2,649 | $93,618 | $21,600 | $72,018 |
| 2021 | $2,324 | $77,787 | $16,000 | $61,787 |
| 2020 | $2,144 | $71,695 | $14,000 | $57,695 |
| 2019 | $2,118 | $69,648 | $14,000 | $55,648 |
| 2018 | $1,804 | $56,498 | $12,000 | $44,498 |
| 2017 | $1,350 | $46,363 | $12,000 | $34,363 |
| 2016 | $1,349 | $41,975 | $13,200 | $28,775 |
| 2015 | $1,365 | $42,294 | $13,200 | $29,094 |
| 2014 | -- | $36,273 | $6,860 | $29,413 |
| 2013 | -- | $34,413 | $6,860 | $27,553 |
Source: Public Records
Property History
| Date | Event | Price | List to Sale | Price per Sq Ft | Prior Sale |
|---|---|---|---|---|---|
| 11/12/2025 11/12/25 | Price Changed | $329,900 | -1.0% | $222 / Sq Ft | |
| 11/04/2025 11/04/25 | Price Changed | $333,300 | -1.1% | $224 / Sq Ft | |
| 10/28/2025 10/28/25 | Price Changed | $336,900 | -2.0% | $227 / Sq Ft | |
| 10/17/2025 10/17/25 | For Sale | $343,900 | +85.9% | $231 / Sq Ft | |
| 06/29/2018 06/29/18 | Sold | $185,000 | 0.0% | $124 / Sq Ft | View Prior Sale |
| 05/05/2018 05/05/18 | Price Changed | $185,000 | +2.8% | $124 / Sq Ft | |
| 05/04/2018 05/04/18 | Pending | -- | -- | -- | |
| 05/03/2018 05/03/18 | For Sale | $180,000 | +42.3% | $121 / Sq Ft | |
| 02/12/2015 02/12/15 | Sold | $126,500 | -9.6% | $85 / Sq Ft | View Prior Sale |
| 01/13/2015 01/13/15 | Pending | -- | -- | -- | |
| 08/26/2014 08/26/14 | For Sale | $139,900 | -- | $94 / Sq Ft |
Source: First Multiple Listing Service (FMLS)
Purchase History
| Date | Type | Sale Price | Title Company |
|---|---|---|---|
| Warranty Deed | $185,000 | -- | |
| Warranty Deed | $126,500 | -- | |
| Foreclosure Deed | -- | -- | |
| Deed | $34,000 | -- | |
| Deed | -- | -- |
Source: Public Records
Mortgage History
| Date | Status | Loan Amount | Loan Type |
|---|---|---|---|
| Open | $181,649 | FHA | |
| Previous Owner | $101,200 | New Conventional | |
| Previous Owner | $95,925 | No Value Available |
Source: Public Records
Source: First Multiple Listing Service (FMLS)
MLS Number: 7667569
APN: XX028A-049
Nearby Homes
- 1037 Rolling Ridge Ln
- 83 Deer Canyon Dr
- 101 Deer Canyon Dr
- 51 Deer Canyon Dr
- 37 Deer Canyon Dr
- 127 Deer Canyon Dr
- 23 Deer Canyon Dr
- 156 Rocky Ridge Way
- 150 Rocky Ridge Way
- 112 Rocking Wood Dr
- 24 Rocking Wood Dr
- 1197 Dee Kennedy Rd
- 0 Dee Kennedy Rd Unit 10591909
- 0 Dee Kennedy Rd Unit 7638996
- 817 Kenwood Ln
- 555 Versailles Dr
- 37 Deer Canyon Dr
- 555 Versailles Dr
- 807 Lazy Ln
- 1368 Dee Kennedy Rd
- 388 Scenic Ln
- 5899 Wheeler Ridge Rd
- 5869 Wheeler Ridge Rd
- 219 Heritage Way
- 207 Mount Moriah Rd
- 180 Parks Mill Rd
- 203 Mount Moriah Rd
- 78 Mount Moriah Rd Unit 3A
- 34 Silverado Cir
- 1630 Branthaven Ln
- 5193 Woodline View Ln
- 2036 Westfall Way
- 1813 Westfall Landing
- 5163 Woodline View Ln
- 5171 Woodline
- 1911 Highway 211 NW
