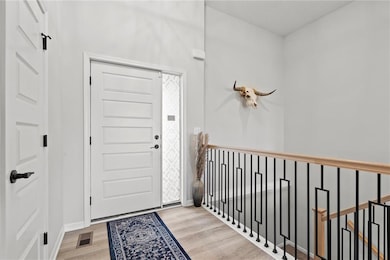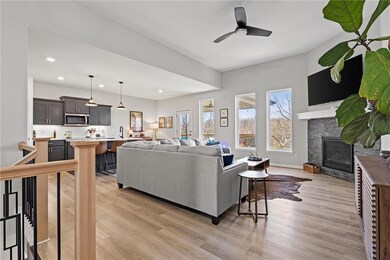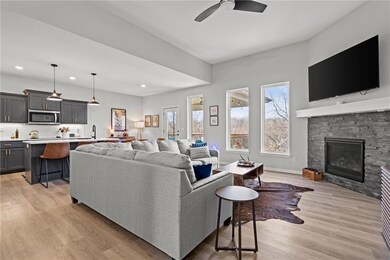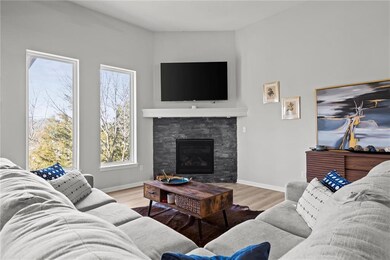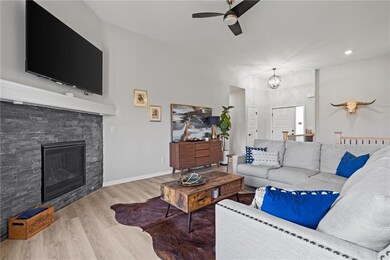
1420 NE Ernest Way Lees Summit, MO 64086
Highlights
- Vaulted Ceiling
- Ranch Style House
- No HOA
- Underwood Elementary School Rated A-
- Wood Flooring
- Home Office
About This Home
As of April 2024Are you looking for a newer home but do not have the time to build from ground up? This is the perfect home for you. It is three years young, up to date, in an area close to all highway access and is absolutely stunning. You can jump on three highways in minutes.This ranch home has 3 bedrooms and 2 bathrooms on the main level. There is also a bedroom and bathroom in the unfinished walkout basement. The basement is large with room for storage or to add finished square footage for more living space.
Last Agent to Sell the Property
RE/MAX Elite, REALTORS Brokerage Phone: 816-585-7330 License #2016036213 Listed on: 03/08/2024

Home Details
Home Type
- Single Family
Est. Annual Taxes
- $4,086
Year Built
- Built in 2021
Lot Details
- 0.31 Acre Lot
- South Facing Home
- Aluminum or Metal Fence
- Paved or Partially Paved Lot
- Many Trees
Parking
- 2 Car Attached Garage
- Front Facing Garage
- Garage Door Opener
Home Design
- Ranch Style House
- Traditional Architecture
- Composition Roof
- Board and Batten Siding
- Stucco
Interior Spaces
- 1,546 Sq Ft Home
- Vaulted Ceiling
- Fireplace With Gas Starter
- Window Treatments
- Family Room with Fireplace
- Home Office
- Laundry Room
Kitchen
- Breakfast Area or Nook
- Open to Family Room
- Eat-In Kitchen
- Built-In Electric Oven
- Cooktop<<rangeHoodToken>>
- Dishwasher
- Stainless Steel Appliances
- Kitchen Island
- Disposal
Flooring
- Wood
- Carpet
- Vinyl
Bedrooms and Bathrooms
- 4 Bedrooms
- Walk-In Closet
- 3 Full Bathrooms
Basement
- Walk-Out Basement
- Partial Basement
- Bedroom in Basement
- Basement Window Egress
Schools
- Underwood Elementary School
- Lee's Summit North High School
Additional Features
- Enclosed patio or porch
- City Lot
- Central Air
Community Details
- No Home Owners Association
- Fritchie Bluff Subdivision
Listing and Financial Details
- Assessor Parcel Number 52-720-28-03-00-0-00-000
- $0 special tax assessment
Ownership History
Purchase Details
Home Financials for this Owner
Home Financials are based on the most recent Mortgage that was taken out on this home.Purchase Details
Home Financials for this Owner
Home Financials are based on the most recent Mortgage that was taken out on this home.Purchase Details
Home Financials for this Owner
Home Financials are based on the most recent Mortgage that was taken out on this home.Similar Homes in the area
Home Values in the Area
Average Home Value in this Area
Purchase History
| Date | Type | Sale Price | Title Company |
|---|---|---|---|
| Warranty Deed | -- | Alliance Nationwide Title | |
| Warranty Deed | -- | Security 1St Ttl Llc Blue Sp | |
| Warranty Deed | -- | Kansas City Title Inc |
Mortgage History
| Date | Status | Loan Amount | Loan Type |
|---|---|---|---|
| Open | $311,250 | New Conventional | |
| Previous Owner | $248,396 | New Conventional |
Property History
| Date | Event | Price | Change | Sq Ft Price |
|---|---|---|---|---|
| 04/29/2024 04/29/24 | Sold | -- | -- | -- |
| 03/13/2024 03/13/24 | Pending | -- | -- | -- |
| 03/08/2024 03/08/24 | For Sale | $419,900 | +1099.7% | $272 / Sq Ft |
| 07/31/2020 07/31/20 | Sold | -- | -- | -- |
| 05/27/2020 05/27/20 | Pending | -- | -- | -- |
| 05/30/2019 05/30/19 | For Sale | $35,000 | -- | -- |
Tax History Compared to Growth
Tax History
| Year | Tax Paid | Tax Assessment Tax Assessment Total Assessment is a certain percentage of the fair market value that is determined by local assessors to be the total taxable value of land and additions on the property. | Land | Improvement |
|---|---|---|---|---|
| 2024 | $4,086 | $57,000 | $777 | $56,223 |
| 2023 | $4,086 | $57,000 | $777 | $56,223 |
| 2022 | $4,341 | $53,770 | $6,840 | $46,930 |
| 2021 | $564 | $6,840 | $6,840 | $0 |
| 2020 | $560 | $6,726 | $6,726 | $0 |
| 2019 | $544 | $6,726 | $6,726 | $0 |
| 2018 | $1,727,287 | $5,067 | $5,067 | $0 |
| 2017 | $442 | $5,067 | $5,067 | $0 |
| 2016 | $435 | $4,940 | $4,940 | $0 |
| 2014 | $133 | $1,482 | $1,482 | $0 |
Agents Affiliated with this Home
-
Angela Hart

Seller's Agent in 2024
Angela Hart
RE/MAX Elite, REALTORS
(816) 585-7330
25 in this area
87 Total Sales
-
Kristy Martinez

Buyer's Agent in 2024
Kristy Martinez
Compass Realty Group
(660) 890-4031
12 in this area
94 Total Sales
-
Debbie White

Seller's Agent in 2020
Debbie White
ReeceNichols - Lees Summit
(816) 985-3444
77 in this area
177 Total Sales
-
Ellen Campbell

Buyer's Agent in 2020
Ellen Campbell
ReeceNichols - Lees Summit
(816) 668-6261
15 in this area
154 Total Sales
Map
Source: Heartland MLS
MLS Number: 2476589
APN: 52-720-28-03-00-0-00-000
- 1512 NE Auburn Dr
- 1524 NE Tawny Dr
- 27008 E Olive Dr
- 1541 NE Tawny Dr
- 1536 NE Ivory Ln
- 1609 NE Jade Ct
- 1275 NE Tudor Rd
- 1208 NE Barnes Dr
- 1120 NE Barnes Dr
- 1401 NE Weddle Ln
- 1632 NE Westwind Dr
- 1126 NE Banner Dr
- 1748 NE Ridgeview Dr
- 1733 NE Ridgeview Dr
- 1828 NE Burgandy Cir
- 1719 NE Lake Shore Dr
- 12607 S Burrows St
- 1400 NE Colbern Rd
- 1150 NE Colbern Rd
- 1717 NE Luther Rd


