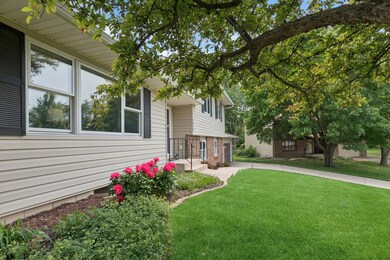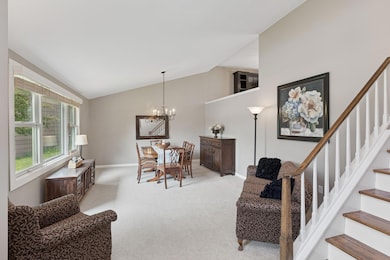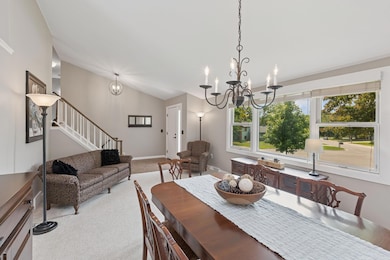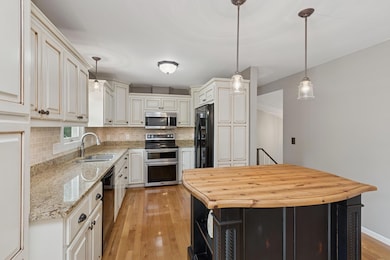
1420 Pioneer Ct Northfield, MN 55057
Highlights
- Deck
- No HOA
- Home Gym
- Spring Creek Elementary Rated A-
- Home Office
- The kitchen features windows
About This Home
As of July 2025Extraordinary! Treasure a pristine, three bedroom, two bath home with an office, exercise room, and walkout lower level situated on 0.41 acres of manicured, perennial gardens and mature trees. Admire the custom cabinetry, versatile island, and granite counters in the kitchen, hardwood floors, tile flooring, vaulted ceilings, large mud room with a sink, ceiling fans, an exposed aggregate patio, expansive deck, and work space in the garage. Note a newer water heater, water softener, range, gas fireplace insert, and updated windows, doors, dishwasher, and air conditioner. Enjoy the privacy of the magical backyard, the quiet of a cul de sac, explore the expansive Sibley Park, and numerous trails to other parkland.
Last Agent to Sell the Property
Coldwell Banker Realty Brokerage Phone: 612-210-3790 Listed on: 05/31/2025

Home Details
Home Type
- Single Family
Est. Annual Taxes
- $6,642
Year Built
- Built in 1979
Lot Details
- 0.41 Acre Lot
- Lot Dimensions are 57x189x138x150
- Cul-De-Sac
Parking
- 2 Car Attached Garage
- Parking Storage or Cabinetry
- Garage Door Opener
Home Design
- Split Level Home
Interior Spaces
- Brick Fireplace
- Entrance Foyer
- Family Room with Fireplace
- Living Room
- Combination Kitchen and Dining Room
- Home Office
- Home Gym
- Washer and Dryer Hookup
Kitchen
- Range
- Microwave
- Dishwasher
- Disposal
- The kitchen features windows
Bedrooms and Bathrooms
- 3 Bedrooms
Finished Basement
- Walk-Out Basement
- Basement Fills Entire Space Under The House
- Natural lighting in basement
Outdoor Features
- Deck
Utilities
- Forced Air Heating and Cooling System
- Cable TV Available
Community Details
- No Home Owners Association
- East Woodley Add Subdivision
Listing and Financial Details
- Assessor Parcel Number 2206426229
Ownership History
Purchase Details
Similar Homes in Northfield, MN
Home Values in the Area
Average Home Value in this Area
Purchase History
| Date | Type | Sale Price | Title Company |
|---|---|---|---|
| Warranty Deed | $166,500 | -- |
Mortgage History
| Date | Status | Loan Amount | Loan Type |
|---|---|---|---|
| Open | $149,600 | New Conventional |
Property History
| Date | Event | Price | Change | Sq Ft Price |
|---|---|---|---|---|
| 07/15/2025 07/15/25 | Sold | $535,000 | +3.3% | $183 / Sq Ft |
| 06/13/2025 06/13/25 | Pending | -- | -- | -- |
| 05/31/2025 05/31/25 | For Sale | $518,000 | -- | $177 / Sq Ft |
Tax History Compared to Growth
Tax History
| Year | Tax Paid | Tax Assessment Tax Assessment Total Assessment is a certain percentage of the fair market value that is determined by local assessors to be the total taxable value of land and additions on the property. | Land | Improvement |
|---|---|---|---|---|
| 2025 | $6,682 | $396,600 | $90,000 | $306,600 |
| 2024 | $6,682 | $360,400 | $85,400 | $275,000 |
| 2023 | $5,528 | $360,400 | $85,400 | $275,000 |
| 2022 | $4,700 | $346,500 | $83,100 | $263,400 |
| 2021 | $4,464 | $289,700 | $69,200 | $220,500 |
| 2020 | $4,462 | $272,500 | $66,700 | $205,800 |
| 2019 | $4,140 | $267,000 | $66,700 | $200,300 |
| 2018 | $4,216 | $246,300 | $64,300 | $182,000 |
| 2017 | $3,572 | $245,900 | $60,000 | $185,900 |
| 2016 | $3,612 | $228,400 | $60,000 | $168,400 |
| 2015 | $3,484 | $220,400 | $60,000 | $160,400 |
| 2014 | -- | $214,500 | $60,000 | $154,500 |
Agents Affiliated with this Home
-
Carol Hong

Seller's Agent in 2025
Carol Hong
Coldwell Banker Burnet
(612) 210-3790
150 in this area
189 Total Sales
-
Martha Kasper

Buyer's Agent in 2025
Martha Kasper
Edina Realty, Inc.
(612) 483-1323
18 in this area
60 Total Sales
Map
Source: NorthstarMLS
MLS Number: 6722611
APN: 22.06.4.26.229
- 1204 Lia Dr
- 1110 Lia Ct
- 1101 Spring Creek Rd
- 1809 Michigan Dr
- 1816 Michigan Dr
- 1808 Lake Dr
- 1908 Michigan Dr
- 1907 Erie Dr
- 712 Maple Place
- 708 Maple Place
- 1907 Red Maple Ln
- 1102 Heywood Rd
- 2012 Ontario Dr
- 2019 Erie Dr
- 1920 Red Maple Ln
- 517 Woodley St E
- 313 Aster Dr
- 2015 Erie Dr
- 609 Afton Dr
- 7 Park Dr






