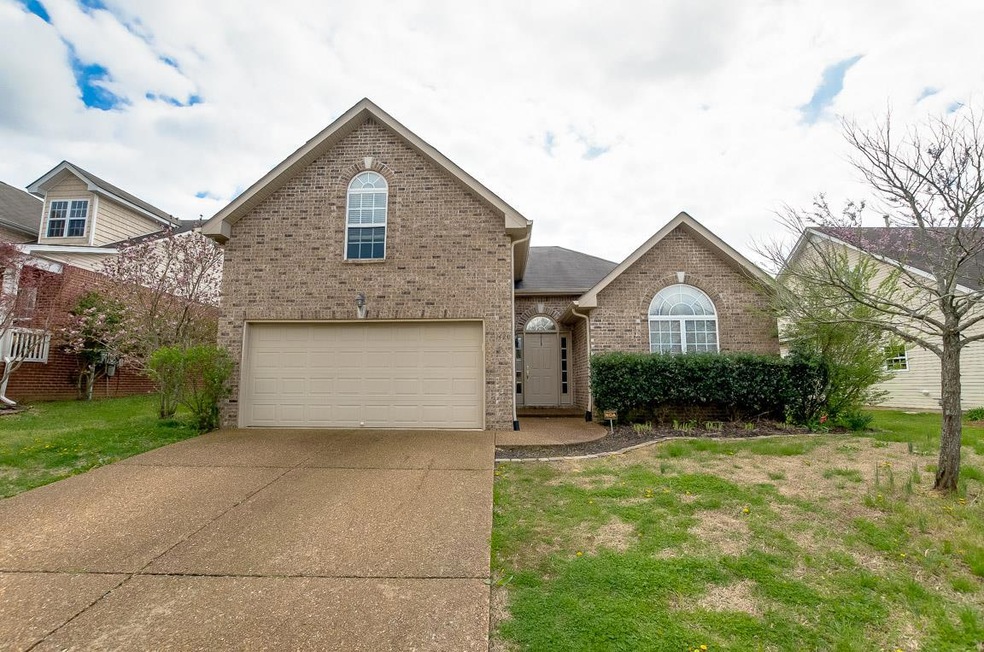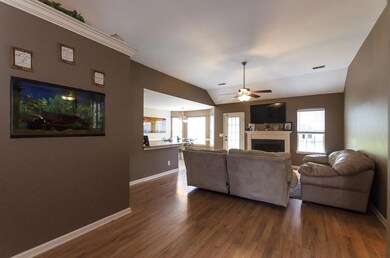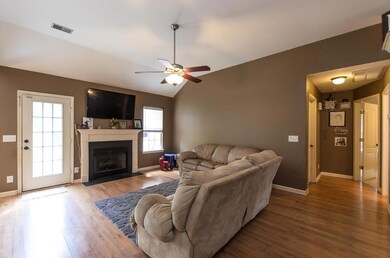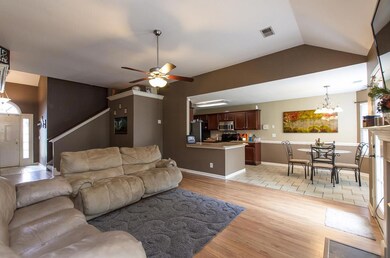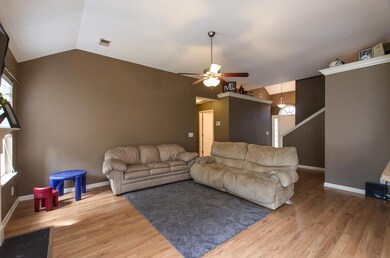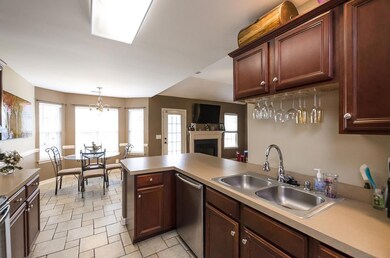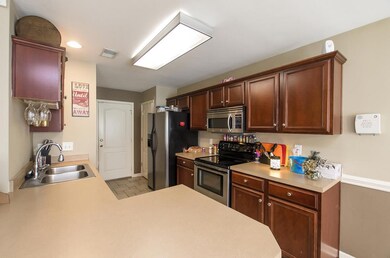
1420 Saddle Crest Mount Juliet, TN 37122
3
Beds
2
Baths
1,844
Sq Ft
10,454
Sq Ft Lot
Highlights
- Wood Flooring
- 1 Fireplace
- Patio
- Stoner Creek Elementary School Rated A
- Cooling Available
- Outdoor Storage
About This Home
As of March 2021Don't miss this amazing Mt Juliet home!! 3 Bedroom ~ 2 Bath ~ Stainless steel appliances ~ Open floor plan ~ Large bonus room ~ Oversized fenced back yard ~ Mt Juliet school district!
Home Details
Home Type
- Single Family
Est. Annual Taxes
- $1,356
Year Built
- Built in 2005
Lot Details
- 10,454 Sq Ft Lot
- Lot Dimensions are 60 x 168
- Privacy Fence
Parking
- 2 Car Garage
- Garage Door Opener
Home Design
- Brick Exterior Construction
- Vinyl Siding
Interior Spaces
- 1,844 Sq Ft Home
- Property has 2 Levels
- Ceiling Fan
- 1 Fireplace
- Crawl Space
Kitchen
- Microwave
- Dishwasher
Flooring
- Wood
- Carpet
- Tile
- Vinyl
Bedrooms and Bathrooms
- 3 Main Level Bedrooms
- 2 Full Bathrooms
Outdoor Features
- Patio
- Outdoor Storage
Schools
- Elzie D. Patton Elementary School
- Mt. Juliet Middle School
- Mt Juliet High School
Utilities
- Cooling Available
- Central Heating
Community Details
- Saddle Wood 2 Subdivision
Listing and Financial Details
- Assessor Parcel Number 095054G H 04100 00001054G
Ownership History
Date
Name
Owned For
Owner Type
Purchase Details
Listed on
Mar 8, 2021
Closed on
Mar 29, 2021
Sold by
Ariganello Daniel Joseph and Ariganello Joelle
Bought by
Ah4r Tn Properties Two Llc
Seller's Agent
Diane Journell
Benchmark Realty, LLC
Buyer's Agent
Bethany McKay
Benchmark Realty, LLC
List Price
$265,000
Sold Price
$319,275
Premium/Discount to List
$54,275
20.48%
Current Estimated Value
Home Financials for this Owner
Home Financials are based on the most recent Mortgage that was taken out on this home.
Estimated Appreciation
$116,761
Avg. Annual Appreciation
7.51%
Purchase Details
Listed on
Apr 5, 2018
Closed on
May 30, 2018
Sold by
Crouch Mancey J and Crouch Larry J
Bought by
Ariganello Daniel Joseph and Ariganello Joelle
Seller's Agent
Ben Wilson
Team Wilson Real Estate Partners
Buyer's Agent
Diane Journell
Benchmark Realty, LLC
List Price
$265,000
Sold Price
$270,000
Premium/Discount to List
$5,000
1.89%
Home Financials for this Owner
Home Financials are based on the most recent Mortgage that was taken out on this home.
Avg. Annual Appreciation
6.10%
Original Mortgage
$265,109
Interest Rate
4.5%
Mortgage Type
FHA
Purchase Details
Closed on
Nov 20, 2012
Sold by
Smith Joshua Austin
Bought by
Crouch Macey J and Crouch Larry J
Home Financials for this Owner
Home Financials are based on the most recent Mortgage that was taken out on this home.
Original Mortgage
$169,550
Interest Rate
3.45%
Mortgage Type
Commercial
Purchase Details
Closed on
Feb 22, 2005
Sold by
Landmark Homes Of Tennesse
Bought by
Smith Joshua A
Purchase Details
Closed on
Feb 3, 2005
Sold by
Capital Alliance Invest
Bought by
Smith Joshua A
Map
Create a Home Valuation Report for This Property
The Home Valuation Report is an in-depth analysis detailing your home's value as well as a comparison with similar homes in the area
Similar Homes in the area
Home Values in the Area
Average Home Value in this Area
Purchase History
| Date | Type | Sale Price | Title Company |
|---|---|---|---|
| Warranty Deed | $319,275 | Stewart Title Company Tn Div | |
| Warranty Deed | $270,000 | Liimestone Title & Escrw Llc | |
| Warranty Deed | $178,500 | -- | |
| Deed | $162,110 | -- | |
| Deed | -- | -- | |
| Deed | $162,110 | -- |
Source: Public Records
Mortgage History
| Date | Status | Loan Amount | Loan Type |
|---|---|---|---|
| Previous Owner | $265,109 | FHA | |
| Previous Owner | $169,550 | Commercial | |
| Previous Owner | $61,405 | No Value Available |
Source: Public Records
Property History
| Date | Event | Price | Change | Sq Ft Price |
|---|---|---|---|---|
| 03/29/2021 03/29/21 | Sold | $319,275 | +20.5% | $173 / Sq Ft |
| 03/08/2021 03/08/21 | Pending | -- | -- | -- |
| 03/08/2021 03/08/21 | For Sale | $265,000 | 0.0% | $144 / Sq Ft |
| 10/11/2020 10/11/20 | Pending | -- | -- | -- |
| 10/05/2020 10/05/20 | For Sale | $265,000 | -1.9% | $144 / Sq Ft |
| 05/30/2018 05/30/18 | Sold | $270,000 | -- | $146 / Sq Ft |
Source: Realtracs
Tax History
| Year | Tax Paid | Tax Assessment Tax Assessment Total Assessment is a certain percentage of the fair market value that is determined by local assessors to be the total taxable value of land and additions on the property. | Land | Improvement |
|---|---|---|---|---|
| 2024 | $1,329 | $69,600 | $18,750 | $50,850 |
| 2022 | $1,329 | $69,600 | $18,750 | $50,850 |
| 2021 | $1,405 | $69,600 | $18,750 | $50,850 |
| 2020 | $1,356 | $69,600 | $18,750 | $50,850 |
| 2019 | $168 | $50,500 | $12,500 | $38,000 |
| 2018 | $1,356 | $50,500 | $12,500 | $38,000 |
| 2017 | $1,356 | $50,500 | $12,500 | $38,000 |
| 2016 | $1,356 | $50,500 | $12,500 | $38,000 |
| 2015 | $1,399 | $50,500 | $12,500 | $38,000 |
| 2014 | $1,230 | $44,400 | $0 | $0 |
Source: Public Records
Source: Realtracs
MLS Number: 1917165
APN: 054G-H-041.00
Nearby Homes
- 1808 Meadowglen Cir
- 497 Creek Point
- 302 Park Glen Dr
- 309 Park Glen Dr
- 1434 Saddle Creek Dr
- 210 Goldfinch Rd
- 4976 Napoli Dr
- 624 Creekfront Dr
- 10615 Lebanon Rd
- 10645 Lebanon Rd
- 4814 Genoa Dr
- 4817 Genoa Dr
- 5194 Giardino Dr
- 5192 Giardino Dr
- 5407 Pisano St
- 122 Creekwood Dr
- 0 Golden Bear Gateway Unit RTC2675851
- 1 Lebanon Rd
- 1040 Charlie Daniels Pkwy Unit 111
- 1040 Charlie Daniels Pkwy Unit 105
