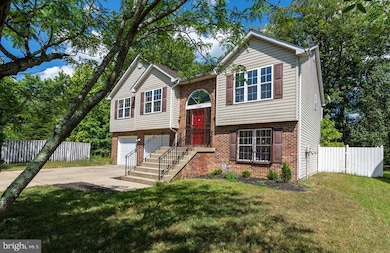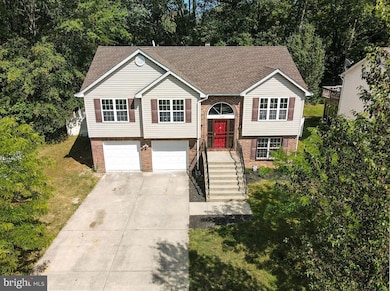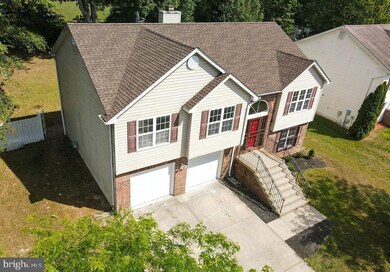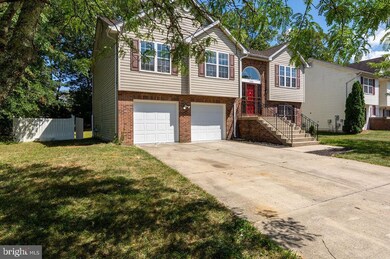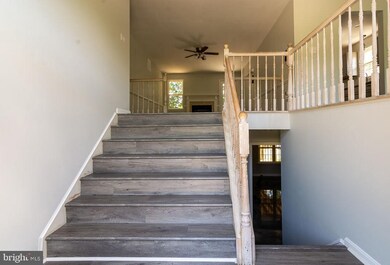
14200 Kathleen Ln Brandywine, MD 20613
Estimated Value: $500,000 - $589,000
Highlights
- Corner Lot
- 2 Car Attached Garage
- West Facing Home
- No HOA
- Central Heating and Cooling System
- Wood Burning Fireplace
About This Home
As of September 2021WOW ! A Must See...$5000 SELLER CREDIT @ LISTING PRICE…..This Single Family 5BR, 3 BA, 2 Car Garage sitting on over 1/4 acre lot .....WILL NOT LAST LONG..Shows very well, updated kithchen, new paint, new carpet, and the list goes on.......This home is located minutes from Route 301 South or North, 15 minutes to 495 South or North and Branch Avenue Metro. YOU SHOULD BE CALLING YOUR AGENT NOW TO BOOK A SHOWING.....PLEASE HELP PREVENT THE SPREAD OF COVID-19 by LIMITING THE NUMBER OF PEOPLE AT A SHOWING TO THREE (3 people) 2 clients and 1 agent. ALL PEOPLE ENTERING MUST BE WEARING MASKS. Limit unnecessary touching and practice safe social distancing
Home Details
Home Type
- Single Family
Est. Annual Taxes
- $4,838
Year Built
- Built in 1995
Lot Details
- 0.26 Acre Lot
- West Facing Home
- Corner Lot
- Front Yard
- Property is in good condition
- Property is zoned RR
Parking
- 2 Car Attached Garage
- Front Facing Garage
Home Design
- Split Foyer
- Shingle Roof
Interior Spaces
- 2,451 Sq Ft Home
- Property has 2 Levels
- Wood Burning Fireplace
Flooring
- Carpet
- Laminate
Bedrooms and Bathrooms
Utilities
- Central Heating and Cooling System
- Electric Water Heater
Community Details
- No Home Owners Association
- Brandywine Village Subdivision
Listing and Financial Details
- Home warranty included in the sale of the property
- Tax Lot 2
- Assessor Parcel Number 17111184423
Ownership History
Purchase Details
Home Financials for this Owner
Home Financials are based on the most recent Mortgage that was taken out on this home.Purchase Details
Similar Homes in Brandywine, MD
Home Values in the Area
Average Home Value in this Area
Purchase History
| Date | Buyer | Sale Price | Title Company |
|---|---|---|---|
| Kendall Daniel | $478,500 | Turnkey Title Llc | |
| Mobio Jacqueline B | $166,900 | -- |
Mortgage History
| Date | Status | Borrower | Loan Amount |
|---|---|---|---|
| Previous Owner | Kendall Daniel | $478,500 | |
| Previous Owner | Mobio Jacqueline B | $364,500 | |
| Previous Owner | Mobio Jacqueline B | $375,000 | |
| Previous Owner | Mobio Jacqueline B | $236,000 |
Property History
| Date | Event | Price | Change | Sq Ft Price |
|---|---|---|---|---|
| 09/30/2021 09/30/21 | Sold | $478,500 | +2.9% | $195 / Sq Ft |
| 08/11/2021 08/11/21 | For Sale | $464,999 | 0.0% | $190 / Sq Ft |
| 07/19/2021 07/19/21 | Pending | -- | -- | -- |
| 07/01/2021 07/01/21 | For Sale | $464,999 | -2.8% | $190 / Sq Ft |
| 06/16/2021 06/16/21 | Off Market | $478,500 | -- | -- |
Tax History Compared to Growth
Tax History
| Year | Tax Paid | Tax Assessment Tax Assessment Total Assessment is a certain percentage of the fair market value that is determined by local assessors to be the total taxable value of land and additions on the property. | Land | Improvement |
|---|---|---|---|---|
| 2024 | $134 | $397,967 | $0 | $0 |
| 2023 | $5,587 | $367,033 | $0 | $0 |
| 2022 | $5,128 | $336,100 | $81,400 | $254,700 |
| 2021 | $4,983 | $326,367 | $0 | $0 |
| 2020 | $4,838 | $316,633 | $0 | $0 |
| 2019 | $4,395 | $306,900 | $75,700 | $231,200 |
| 2018 | $4,374 | $285,400 | $0 | $0 |
| 2017 | $4,331 | $263,900 | $0 | $0 |
| 2016 | -- | $242,400 | $0 | $0 |
| 2015 | $4,041 | $239,767 | $0 | $0 |
| 2014 | $4,041 | $237,133 | $0 | $0 |
Agents Affiliated with this Home
-
Taurus Dean

Seller's Agent in 2021
Taurus Dean
Douglas Realty, LLC
(301) 332-4500
2 in this area
26 Total Sales
-
Joelle Sagner

Buyer's Agent in 2021
Joelle Sagner
EXP Realty, LLC
(443) 277-3160
1 in this area
97 Total Sales
Map
Source: Bright MLS
MLS Number: MDPG608416
APN: 11-1184423
- 8806 Charm Ct
- 9101 Robinson St
- 14365 Longhouse Loop
- 14124 Brandywine Rd
- 14400 Grace Kellen Ave
- 14438 Mattawoman Dr Unit 5000H
- 13600 Missouri Ave
- 14480 Mattawoman Dr Unit 1000-G
- 14503 Hunts Farm Rd
- 8709 Timothy Rd
- 14542 Grace Kellen Ave
- 14540 Grace Kellen Ave
- 14623 Silver Hammer Way
- 13304 Crain Hwy
- 14715 Mattawoman Dr
- 14717 Mattawoman Dr
- 14801 Mattawoman Dr
- 14958 Mattawoman Dr Unit A
- 13800 Keller Way
- 13626 Corinthian Ln Unit D - MOZART
- 14200 Kathleen Ln
- 14202 Kathleen Ln
- 14204 Kathleen Ln
- 14201 Kathleen Ln
- 14104 Kathleen Ln
- 14206 Kathleen Ln
- 14203 Kathleen Ln
- 14205 Kathleen Ln
- 8816 Charm Ct
- 14208 Kathleen Ln
- 14105 Kathleen Ln
- 14207 Kathleen Ln
- 14210 Kathleen Ln
- 8814 Charm Ct
- 14209 Kathleen Ln
- 8812 Charm Ct
- 14212 Kathleen Ln
- 14211 Kathleen Ln
- 14101 Kathleen Ln
- 8810 Charm Ct

