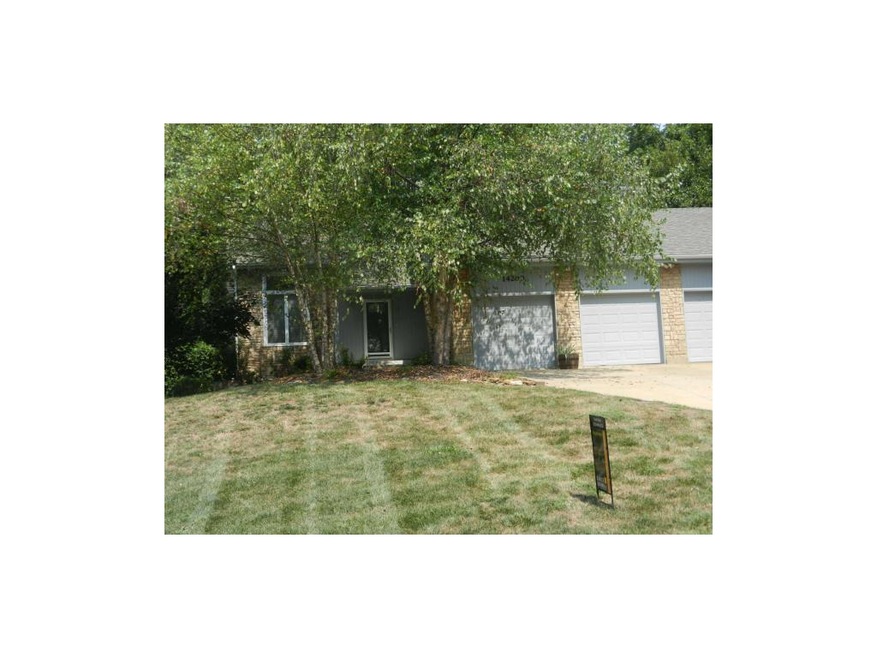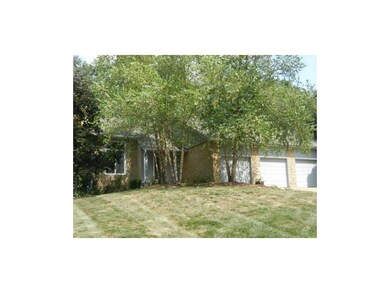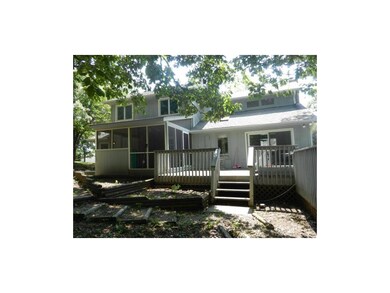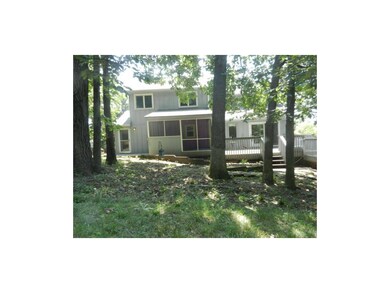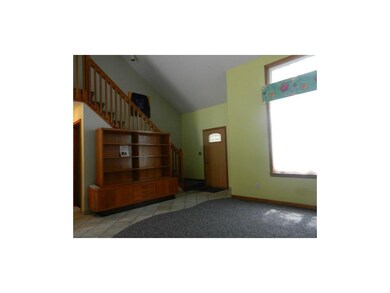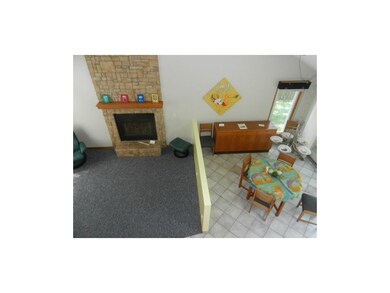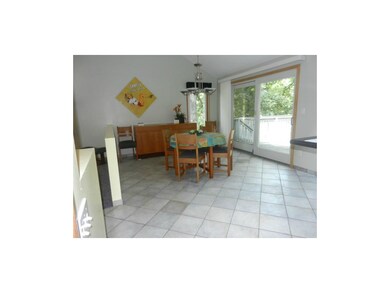
14200 W 49th St Shawnee, KS 66216
Highlights
- Recreation Room
- Vaulted Ceiling
- Granite Countertops
- Ray Marsh Elementary School Rated A
- Traditional Architecture
- Screened Porch
About This Home
As of May 2022So much new in this fun contemporary flair 1 1/2 story home with 4 bedrooms 2 full and 2 half baths. Newer kitchen with full freezer/full refrigerator side by side. New cabinets, Corian and marble countertops and tile flooring. Dining room walks out to a great two level deck. The master walks out to a screened in porch. The downstairs is great with tons of space and so many built-ins all along the back wall. The new laundry room boasts a wall of built-in cabnts. Seller is offering $5000. for Mstr Bath reno. Huge basement laundry room w-large cabinets, toilet and sink. If you need the laundry on the first floor, there is room to put it back in. The area is being used as storage now. New carpeting in some rooms, tile flooring in entry, kitchen and hallway. New Andersen windows and doors.
Last Agent to Sell the Property
Sandi Beck
ReeceNichols -Johnson County W License #SP00050645 Listed on: 08/03/2015
Home Details
Home Type
- Single Family
Est. Annual Taxes
- $2,149
Year Built
- Built in 1986
HOA Fees
- $21 Monthly HOA Fees
Parking
- 3 Car Attached Garage
- Front Facing Garage
Home Design
- Traditional Architecture
- Stone Frame
- Composition Roof
- Stone Veneer
Interior Spaces
- Wet Bar: All Carpet, Built-in Features, Vinyl, Ceiling Fan(s), Walk-In Closet(s), Carpet, Shower Only, Tub Only, Cathedral/Vaulted Ceiling, Fireplace, Ceramic Tiles, Marble, Skylight(s)
- Central Vacuum
- Built-In Features: All Carpet, Built-in Features, Vinyl, Ceiling Fan(s), Walk-In Closet(s), Carpet, Shower Only, Tub Only, Cathedral/Vaulted Ceiling, Fireplace, Ceramic Tiles, Marble, Skylight(s)
- Vaulted Ceiling
- Ceiling Fan: All Carpet, Built-in Features, Vinyl, Ceiling Fan(s), Walk-In Closet(s), Carpet, Shower Only, Tub Only, Cathedral/Vaulted Ceiling, Fireplace, Ceramic Tiles, Marble, Skylight(s)
- Skylights
- Shades
- Plantation Shutters
- Drapes & Rods
- Living Room with Fireplace
- Combination Kitchen and Dining Room
- Home Office
- Recreation Room
- Screened Porch
- Fire and Smoke Detector
Kitchen
- Dishwasher
- Granite Countertops
- Laminate Countertops
- Disposal
Flooring
- Wall to Wall Carpet
- Linoleum
- Laminate
- Stone
- Ceramic Tile
- Luxury Vinyl Plank Tile
- Luxury Vinyl Tile
Bedrooms and Bathrooms
- 4 Bedrooms
- Cedar Closet: All Carpet, Built-in Features, Vinyl, Ceiling Fan(s), Walk-In Closet(s), Carpet, Shower Only, Tub Only, Cathedral/Vaulted Ceiling, Fireplace, Ceramic Tiles, Marble, Skylight(s)
- Walk-In Closet: All Carpet, Built-in Features, Vinyl, Ceiling Fan(s), Walk-In Closet(s), Carpet, Shower Only, Tub Only, Cathedral/Vaulted Ceiling, Fireplace, Ceramic Tiles, Marble, Skylight(s)
- Double Vanity
- All Carpet
Finished Basement
- Laundry in Basement
- Natural lighting in basement
Schools
- Ray Marsh Elementary School
- Sm Northwest High School
Additional Features
- Cul-De-Sac
- Central Heating and Cooling System
Community Details
- Association fees include curbside recycling, trash pick up
- Sylvan Subdivision
Listing and Financial Details
- Assessor Parcel Number QP77200000 0007
Ownership History
Purchase Details
Home Financials for this Owner
Home Financials are based on the most recent Mortgage that was taken out on this home.Purchase Details
Home Financials for this Owner
Home Financials are based on the most recent Mortgage that was taken out on this home.Purchase Details
Home Financials for this Owner
Home Financials are based on the most recent Mortgage that was taken out on this home.Purchase Details
Purchase Details
Home Financials for this Owner
Home Financials are based on the most recent Mortgage that was taken out on this home.Similar Homes in Shawnee, KS
Home Values in the Area
Average Home Value in this Area
Purchase History
| Date | Type | Sale Price | Title Company |
|---|---|---|---|
| Warranty Deed | -- | New Title Company Name | |
| Warranty Deed | -- | None Available | |
| Warranty Deed | -- | Kansas City Title | |
| Interfamily Deed Transfer | -- | None Available | |
| Warranty Deed | -- | Assured Quality Title Co |
Mortgage History
| Date | Status | Loan Amount | Loan Type |
|---|---|---|---|
| Open | $125,000 | New Conventional | |
| Previous Owner | $204,000 | New Conventional | |
| Previous Owner | $53,277 | Unknown | |
| Previous Owner | $175,000 | New Conventional | |
| Previous Owner | $144,500 | New Conventional |
Property History
| Date | Event | Price | Change | Sq Ft Price |
|---|---|---|---|---|
| 05/12/2022 05/12/22 | Sold | -- | -- | -- |
| 04/09/2022 04/09/22 | Pending | -- | -- | -- |
| 04/07/2022 04/07/22 | For Sale | $390,000 | +47.2% | $134 / Sq Ft |
| 02/12/2018 02/12/18 | Sold | -- | -- | -- |
| 01/06/2018 01/06/18 | Pending | -- | -- | -- |
| 12/12/2017 12/12/17 | For Sale | $265,000 | +16.5% | $129 / Sq Ft |
| 02/12/2016 02/12/16 | Sold | -- | -- | -- |
| 10/26/2015 10/26/15 | Pending | -- | -- | -- |
| 08/03/2015 08/03/15 | For Sale | $227,500 | -- | $110 / Sq Ft |
Tax History Compared to Growth
Tax History
| Year | Tax Paid | Tax Assessment Tax Assessment Total Assessment is a certain percentage of the fair market value that is determined by local assessors to be the total taxable value of land and additions on the property. | Land | Improvement |
|---|---|---|---|---|
| 2024 | $5,491 | $51,612 | $10,060 | $41,552 |
| 2023 | $5,433 | $50,600 | $9,147 | $41,453 |
| 2022 | $3,756 | $34,914 | $8,317 | $26,597 |
| 2021 | $3,931 | $34,304 | $6,395 | $27,909 |
| 2020 | $3,675 | $31,636 | $6,395 | $25,241 |
| 2019 | $3,410 | $29,325 | $4,859 | $24,466 |
| 2018 | $3,423 | $29,958 | $4,859 | $25,099 |
| 2017 | $3,066 | $25,840 | $4,273 | $21,567 |
| 2016 | $3,021 | $25,139 | $4,273 | $20,866 |
| 2015 | $2,328 | $20,125 | $4,273 | $15,852 |
| 2013 | -- | $19,147 | $4,273 | $14,874 |
Agents Affiliated with this Home
-
Ask Cathy
A
Seller's Agent in 2022
Ask Cathy
Keller Williams Platinum Prtnr
(816) 268-4033
7 in this area
1,007 Total Sales
-
Cathy Counti
C
Seller Co-Listing Agent in 2022
Cathy Counti
Keller Williams Platinum Prtnr
(816) 365-2225
1 in this area
56 Total Sales
-
Christel Torneden

Buyer's Agent in 2022
Christel Torneden
RE/MAX Realty Suburban Inc
(800) 825-0240
9 in this area
74 Total Sales
-
Kristi Porter

Seller's Agent in 2018
Kristi Porter
LPT Realty LLC
(913) 231-7647
16 in this area
85 Total Sales
-
S
Seller's Agent in 2016
Sandi Beck
ReeceNichols -Johnson County W
Map
Source: Heartland MLS
MLS Number: 1951954
APN: QP77200000-0007
- 14013 W 48th Terrace
- 4940 Park St
- 5014 Park St
- 14600 W 50th St
- 6148 Park St
- 6124 Park St
- 13605 W 48th St
- 13810 W 53rd St
- 5329 Park St
- 5337 Albervan St
- 5021 Bradshaw St
- 13123 W 54th Terrace
- 5450 Lackman Rd
- 5540 Oakview St
- 13511 W 56th Terrace
- 2746 S 69th St
- 5708 Cottonwood St
- 5703 Cottonwood St
- 5805 Park Cir
- 180 Terrace Trail S
