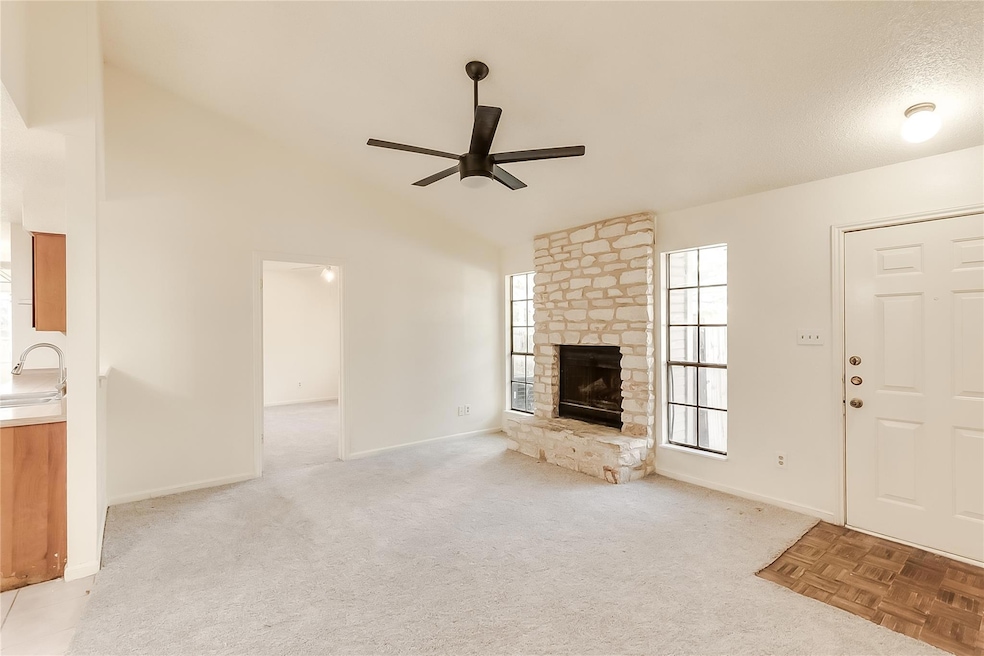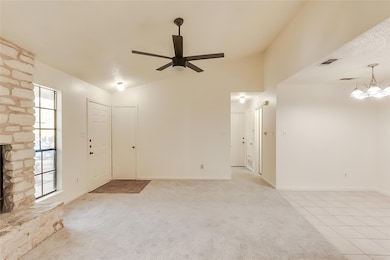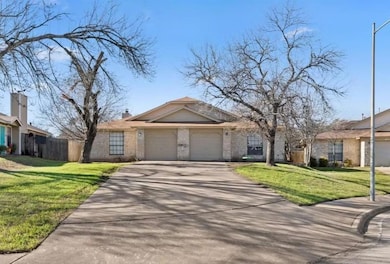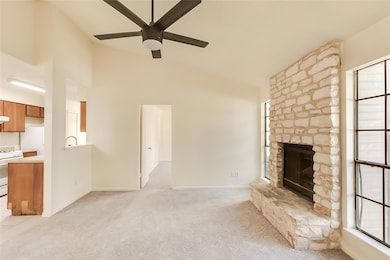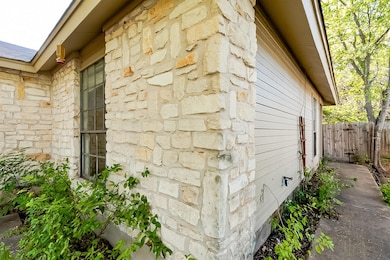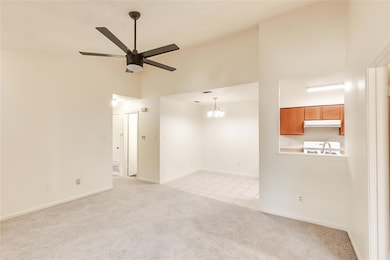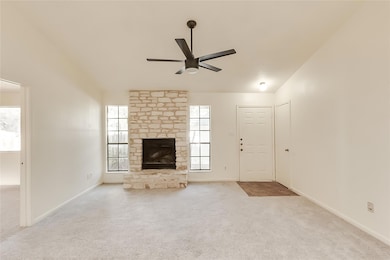14202 Sussman Ct Unit B Austin, TX 78728
Wells Branch NeighborhoodHighlights
- Private Yard
- Porch
- Breakfast Bar
- Cul-De-Sac
- 1 Car Attached Garage
- Tile Flooring
About This Home
Lease Period: 8–18 MonthsDiscover a fantastic rental home that combines comfort, convenience, and access to Austin's vibrant lifestyle.Property Highlights:• Spacious Layout: 3 bedrooms, 2 bathrooms, and a 1-car garage (additional parking on driveway) • Modern Living: Cozy living room with a fireplace and an open galley kitchen.• Private Outdoor Space: Enjoy a small, fenced backyard for relaxation or play.• Nature Lover's Paradise: The property backs up to scenic hike-and-bike trails.Prime Location:• The Domain: A premier shopping and dining destination featuring luxury brands, restaurants, and entertainment, including live music and events.• Walnut Creek Metropolitan Park: Just minutes away, offering 293 acres of hiking, biking trails, a swimming pool, and an off-leash dog park—a perfect escape for outdoor enthusiasts.• Close to Major Employers: Amazon, Microsoft, IBM, Dell.• Easy Highway AccessPets Welcome:Pets are allowed (pet deposit and fees apply).Don’t miss the opportunity to live in a highly sought-after area of North Austin with a perfect blend of nature, shopping, and career opportunities.Schedule a Tour Today!
Listing Agent
Trusted Property Management Brokerage Phone: (512) 537-0303 License #0646220 Listed on: 08/31/2024
Property Details
Home Type
- Multi-Family
Year Built
- Built in 1985
Lot Details
- 8,059 Sq Ft Lot
- Cul-De-Sac
- West Facing Home
- Wood Fence
- Dense Growth Of Small Trees
- Private Yard
Parking
- 1 Car Attached Garage
- Front Facing Garage
- Single Garage Door
Home Design
- Duplex
- Slab Foundation
- Composition Roof
- HardiePlank Type
Interior Spaces
- 1,043 Sq Ft Home
- 1-Story Property
- Family Room with Fireplace
- Fire and Smoke Detector
Kitchen
- Breakfast Bar
- Gas Range
- Free-Standing Range
- Dishwasher
- Disposal
Flooring
- Carpet
- Tile
Bedrooms and Bathrooms
- 3 Main Level Bedrooms
- 2 Full Bathrooms
Outdoor Features
- Porch
Schools
- Northwest Elementary School
- Westview Middle School
- John B Connally High School
Utilities
- Central Heating and Cooling System
- Municipal Utilities District Water
Listing and Financial Details
- Security Deposit $1,590
- Tenant pays for all utilities
- The owner pays for association fees
- $65 Application Fee
- Assessor Parcel Number 14202 Sussman Ct
Community Details
Overview
- Property has a Home Owners Association
- 2 Units
- Wells Branch Ph C Sec 03 Subdivision
- Property managed by Trusted Property Management
Pet Policy
- Pet Deposit $500
- Dogs Allowed
- Medium pets allowed
Map
Source: Unlock MLS (Austin Board of REALTORS®)
MLS Number: 2743691
- 14400 Weldon Ln
- 14309 Richard Walker Blvd
- 2109 Delvin Ln
- 14300 Anita Marie Ln
- 2104 Warfield Way
- 1753 Gaylord Dr
- 14487 Robert I Walker Blvd
- 2207 W Howard Ln
- 2305 Daisy Dr
- 2307 Daisy Dr
- 2003 Ploverville Ln
- 2603 Tracy Trail
- 13605 Campesina Dr
- 14585 Robert I Walker Blvd
- 14805 Great Willow Dr
- 13517 Campesina Dr
- 1900 Scofield Ridge Pkwy Unit 1703
- 1900 Scofield Ridge Pkwy Unit 4601
- 2632 Century Park Blvd Unit 34
- 2632 Century Park Blvd Unit 18
