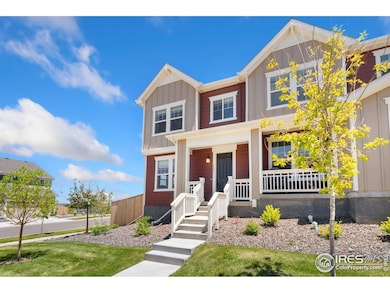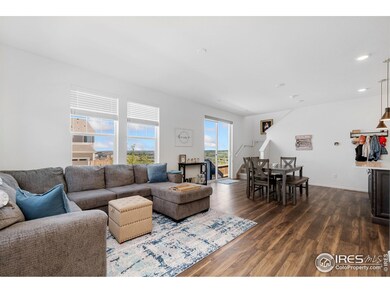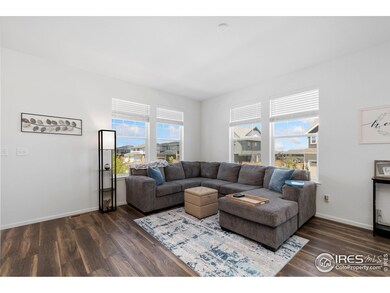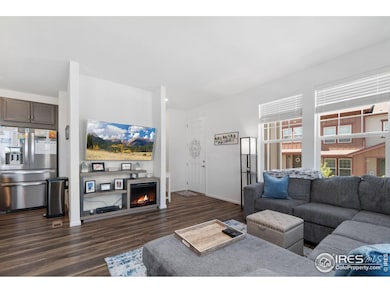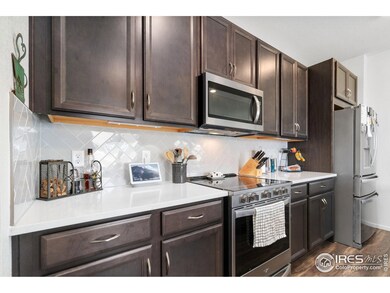
$485,000
- 3 Beds
- 2.5 Baths
- 1,992 Sq Ft
- 6515 N Pinewood Dr
- Parker, CO
Welcome to this beautifully refreshed townhome in the heart of The Pinery—offering tranquil golf course views, multiple outdoor living spaces, and a unique multi-level layout that provides both space and privacy. Surrounded by mature trees, open space, and all the charm of this beloved community, this home combines comfort with Colorado beauty. Step through the private courtyard and into the
Gifford Dudley Coldwell Banker Realty 24

