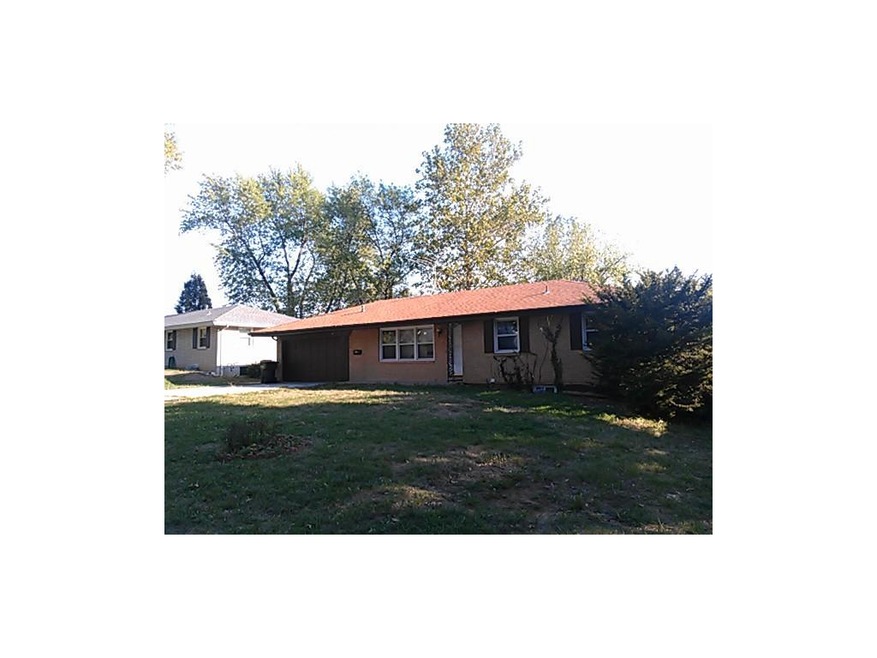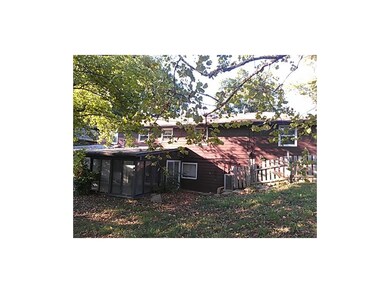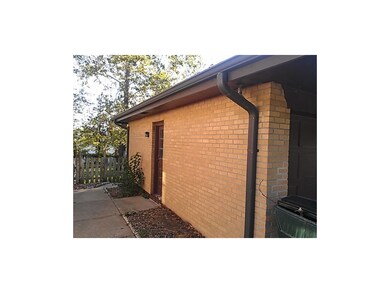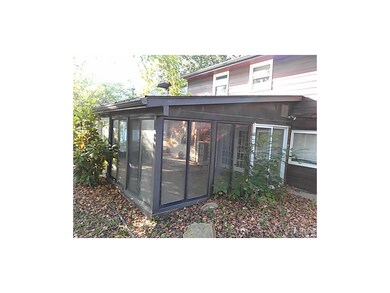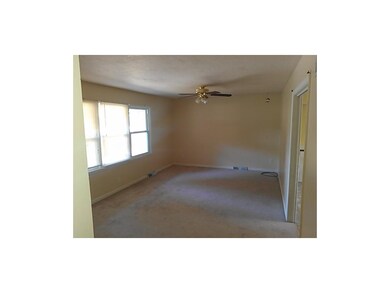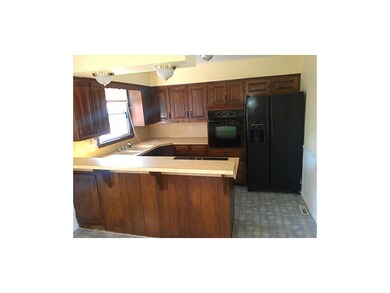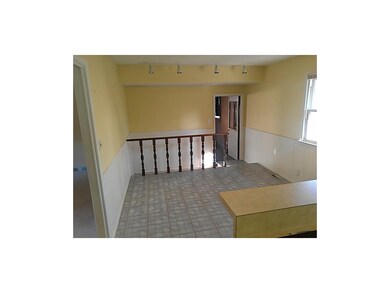
14209 E 39th Terrace S Independence, MO 64055
Sycamore NeighborhoodHighlights
- Vaulted Ceiling
- Sun or Florida Room
- Thermal Windows
- Ranch Style House
- Granite Countertops
- Skylights
About This Home
As of December 2016HomeSteps property. Sold as is, no disclosures, EM must be certified funds, pre-approval or proof of funds must accompany original offer, no contingencies, sizes approximate or from taxes. Seller will only consider offers from owner occupants during 15 day First Look Program period. Seller may pay up to $500 for HOW for owner occupants
This is Pending, Show for backup only. Great home for the money!! Multiple offers received during the 15-day initiative time period are processed in the same manner as a normal transaction using the multiple offers procedure
Last Agent to Sell the Property
Sean Kirkpatrick
Weber & Associates Realtors License #2005032379 Listed on: 09/24/2012
Home Details
Home Type
- Single Family
Est. Annual Taxes
- $1,403
Year Built
- Built in 1960
Lot Details
- Lot Dimensions are 73x130
- Aluminum or Metal Fence
- Many Trees
Parking
- 2 Car Attached Garage
- Inside Entrance
- Front Facing Garage
Home Design
- Ranch Style House
- Traditional Architecture
- Brick Frame
- Composition Roof
Interior Spaces
- 2,000 Sq Ft Home
- Wet Bar: Shower Over Tub, Vinyl, Built-in Features, Carpet, Ceiling Fan(s), Shades/Blinds
- Built-In Features: Shower Over Tub, Vinyl, Built-in Features, Carpet, Ceiling Fan(s), Shades/Blinds
- Vaulted Ceiling
- Ceiling Fan: Shower Over Tub, Vinyl, Built-in Features, Carpet, Ceiling Fan(s), Shades/Blinds
- Skylights
- Fireplace
- Thermal Windows
- Shades
- Plantation Shutters
- Drapes & Rods
- Combination Kitchen and Dining Room
- Sun or Florida Room
- Screened Porch
- Attic Fan
- Storm Doors
Kitchen
- Country Kitchen
- Granite Countertops
- Laminate Countertops
Flooring
- Wall to Wall Carpet
- Linoleum
- Laminate
- Stone
- Ceramic Tile
- Luxury Vinyl Plank Tile
- Luxury Vinyl Tile
Bedrooms and Bathrooms
- 3 Bedrooms
- Cedar Closet: Shower Over Tub, Vinyl, Built-in Features, Carpet, Ceiling Fan(s), Shades/Blinds
- Walk-In Closet: Shower Over Tub, Vinyl, Built-in Features, Carpet, Ceiling Fan(s), Shades/Blinds
- 2 Full Bathrooms
- Double Vanity
- Shower Over Tub
Laundry
- Laundry Room
- Laundry on lower level
Finished Basement
- Walk-Out Basement
- Bedroom in Basement
Schools
- Luff Elementary School
- Truman High School
Additional Features
- City Lot
- Forced Air Heating and Cooling System
Community Details
- Woodridge Subdivision
Listing and Financial Details
- Exclusions: Everything
- Assessor Parcel Number 33-240-04-37-00-0-00-000
Ownership History
Purchase Details
Home Financials for this Owner
Home Financials are based on the most recent Mortgage that was taken out on this home.Purchase Details
Home Financials for this Owner
Home Financials are based on the most recent Mortgage that was taken out on this home.Purchase Details
Home Financials for this Owner
Home Financials are based on the most recent Mortgage that was taken out on this home.Purchase Details
Purchase Details
Similar Homes in the area
Home Values in the Area
Average Home Value in this Area
Purchase History
| Date | Type | Sale Price | Title Company |
|---|---|---|---|
| Warranty Deed | -- | None Available | |
| Warranty Deed | -- | None Available | |
| Special Warranty Deed | -- | Stewart Title | |
| Interfamily Deed Transfer | -- | -- | |
| Interfamily Deed Transfer | -- | -- |
Mortgage History
| Date | Status | Loan Amount | Loan Type |
|---|---|---|---|
| Open | $137,365 | FHA | |
| Previous Owner | $78,995 | Future Advance Clause Open End Mortgage | |
| Previous Owner | $23,000 | Credit Line Revolving | |
| Previous Owner | $116,000 | New Conventional | |
| Previous Owner | $87,000 | Fannie Mae Freddie Mac |
Property History
| Date | Event | Price | Change | Sq Ft Price |
|---|---|---|---|---|
| 12/16/2016 12/16/16 | Sold | -- | -- | -- |
| 10/18/2016 10/18/16 | Pending | -- | -- | -- |
| 09/30/2016 09/30/16 | For Sale | $139,900 | +115.6% | $70 / Sq Ft |
| 01/11/2013 01/11/13 | Sold | -- | -- | -- |
| 01/03/2013 01/03/13 | Pending | -- | -- | -- |
| 09/25/2012 09/25/12 | For Sale | $64,900 | -- | $32 / Sq Ft |
Tax History Compared to Growth
Tax History
| Year | Tax Paid | Tax Assessment Tax Assessment Total Assessment is a certain percentage of the fair market value that is determined by local assessors to be the total taxable value of land and additions on the property. | Land | Improvement |
|---|---|---|---|---|
| 2024 | $2,001 | $29,549 | $2,996 | $26,553 |
| 2023 | $2,001 | $29,548 | $4,248 | $25,300 |
| 2022 | $1,488 | $20,140 | $3,601 | $16,539 |
| 2021 | $1,487 | $20,140 | $3,601 | $16,539 |
| 2020 | $1,525 | $20,062 | $3,601 | $16,461 |
| 2019 | $1,500 | $20,062 | $3,601 | $16,461 |
| 2018 | $1,525 | $19,469 | $3,417 | $16,052 |
| 2017 | $1,525 | $19,469 | $3,417 | $16,052 |
| 2016 | $1,501 | $18,981 | $3,327 | $15,654 |
| 2014 | $1,429 | $18,428 | $3,230 | $15,198 |
Agents Affiliated with this Home
-
S
Seller's Agent in 2016
Sara Bartlett
Worth Clark Realty
-

Buyer's Agent in 2016
Carol Keith
ReeceNichols - Eastland
(816) 699-1096
1 in this area
69 Total Sales
-
S
Seller's Agent in 2013
Sean Kirkpatrick
Weber & Associates Realtors
-

Seller Co-Listing Agent in 2013
Chuck Weber
Weber & Associates Realtors
(816) 878-6969
1 in this area
27 Total Sales
-
S
Buyer's Agent in 2013
Steven Cochran
Platinum Realty LLC
(888) 220-0988
4 Total Sales
Map
Source: Heartland MLS
MLS Number: 1799406
APN: 33-240-04-37-00-0-00-000
- 14121 E 39th St S
- 3717 S Hocker Ave
- 13704 E 41st St S
- 13713 E 38th Terrace S
- 4021 S Leslie Ave
- 13510 E 41st Terrace S
- 14224 E 36th St S
- 4220 S Hocker Dr
- 3601 S Noland Rd
- 14606 E 36th St S
- 14508 E 43rd St S
- 4222 E 42nd Street Ct
- 13400 E 39th Street Ct S
- 4301 S James Ave
- 3804 S Drumm Ave
- 15007 E 41st St S
- 4312 S Greenwich Ln
- 3552 S Lynn St
- 4305 S Cromwell Dr
- 13849 E 35th St S
