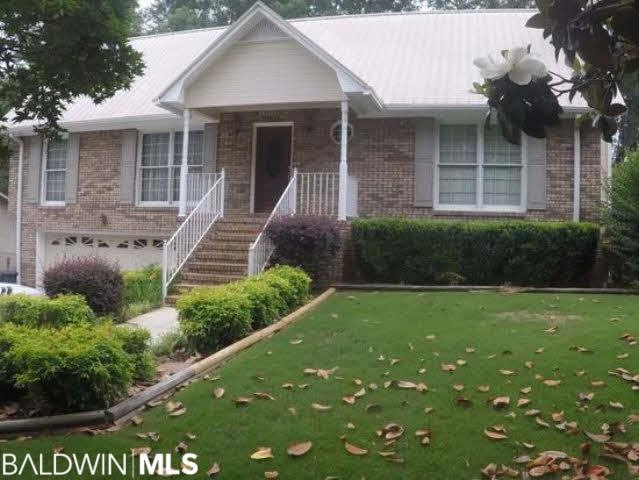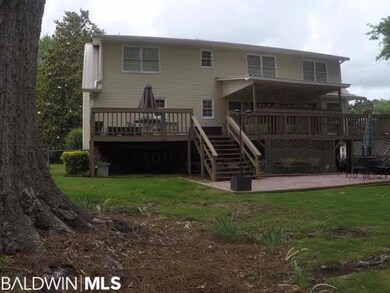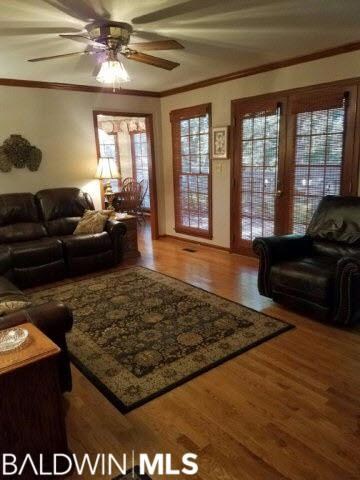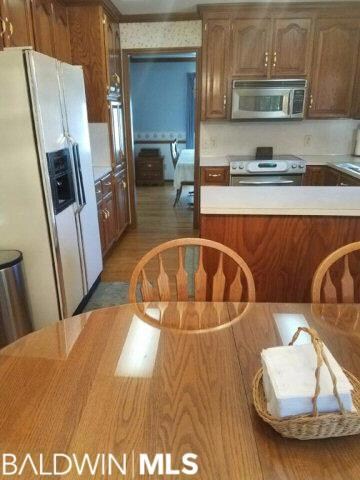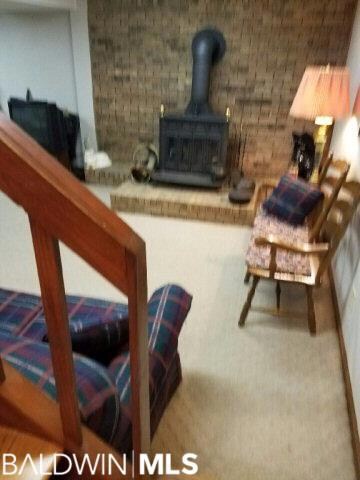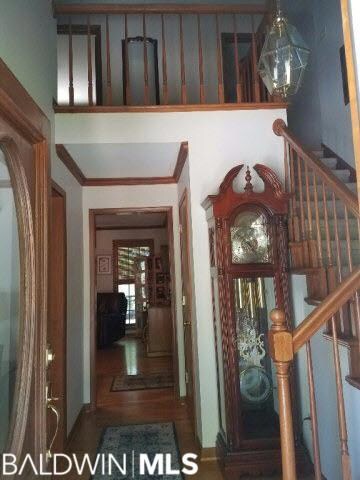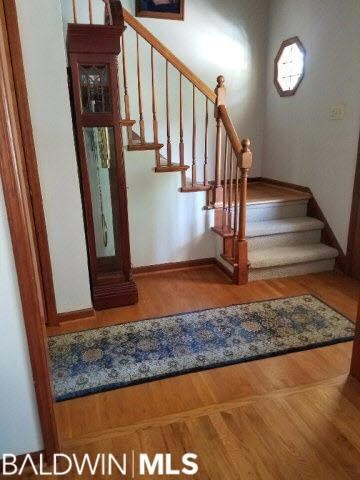
1421 Adams St Pelham, AL 35124
Estimated Value: $317,000 - $391,000
Highlights
- Family Room with Fireplace
- Wood Flooring
- Dining Room
- Pelham Oaks Elementary School Rated A-
- Central Heating and Cooling System
- Garage
About This Home
As of August 20171421 Adams Street offers a unique opportunity to own a low maintenance 4 bedroom home in the heart of Pelham for less than $200,000! This attractive home with a large backyard on a quiet street features 4 impressive bedrooms, 2 full baths, 2 half baths, and a full finished basement with garage. Gorgeous real hardwoods throughout. Enjoy cold nights by the fire of a wood burning stove in the finished basement. This home has lots of storage space. The low maintenance exterior of the home has a metal roof with gutter guards. This large home is conveniently located near new schools, the Pelham ballpark, and hwy. 31. Just minutes from I-65 and the Bearden Rd sidewalk project. 1421 Adams St is located near the proposed new library and Pelham Rec Center.
Home Details
Home Type
- Single Family
Est. Annual Taxes
- $1,000
Year Built
- Built in 1992
Lot Details
- 0.35 Acre Lot
- Lot Dimensions are 80x189
Parking
- Garage
Home Design
- Brick Exterior Construction
- Slab Foundation
- Metal Roof
- Vinyl Siding
Interior Spaces
- 2,750 Sq Ft Home
- 1.5-Story Property
- Family Room with Fireplace
- Dining Room
- Wood Flooring
- Basement Fills Entire Space Under The House
Bedrooms and Bathrooms
- 4 Bedrooms
- Split Bedroom Floorplan
Utilities
- Central Heating and Cooling System
- Heat Pump System
Ownership History
Purchase Details
Home Financials for this Owner
Home Financials are based on the most recent Mortgage that was taken out on this home.Similar Homes in the area
Home Values in the Area
Average Home Value in this Area
Purchase History
| Date | Buyer | Sale Price | Title Company |
|---|---|---|---|
| Jimenez Juvenal | $191,000 | None Available |
Mortgage History
| Date | Status | Borrower | Loan Amount |
|---|---|---|---|
| Open | Jimenez Juvenal | $6,133 | |
| Closed | Jimenez Juvenal | $6,848 | |
| Open | Jimenez Juvenal | $187,540 | |
| Previous Owner | Burger Benjamin C | $75,000 |
Property History
| Date | Event | Price | Change | Sq Ft Price |
|---|---|---|---|---|
| 08/15/2017 08/15/17 | Sold | $191,000 | 0.0% | $69 / Sq Ft |
| 06/22/2017 06/22/17 | Pending | -- | -- | -- |
| 06/08/2017 06/08/17 | For Sale | $191,000 | -- | $69 / Sq Ft |
Tax History Compared to Growth
Tax History
| Year | Tax Paid | Tax Assessment Tax Assessment Total Assessment is a certain percentage of the fair market value that is determined by local assessors to be the total taxable value of land and additions on the property. | Land | Improvement |
|---|---|---|---|---|
| 2024 | $2,056 | $35,440 | $0 | $0 |
| 2023 | $1,667 | $29,440 | $0 | $0 |
| 2022 | $1,631 | $28,820 | $0 | $0 |
| 2021 | $1,491 | $26,420 | $0 | $0 |
| 2020 | $1,176 | $20,980 | $0 | $0 |
| 2019 | $1,132 | $20,220 | $0 | $0 |
| 2017 | $1,090 | $19,500 | $0 | $0 |
| 2015 | $1,059 | $18,960 | $0 | $0 |
| 2014 | $1,033 | $18,520 | $0 | $0 |
Agents Affiliated with this Home
-
Lucas Burger

Seller's Agent in 2017
Lucas Burger
EXIT Realty Gulf Shores
(205) 230-3350
3 Total Sales
Map
Source: Baldwin REALTORS®
MLS Number: 254713
APN: 13-1-11-4-004-005-000
- 1414 Adams St
- 96 Tomahawk Cir
- 513 Overhill Rd
- 0 Industrial Park Dr
- 204 Pride Cir
- 142 Canyon Trail
- 177 Canyon Trail
- 3016 Camellia Ridge Ct
- 302 Calloway Terrace
- 3024 Camellia Ridge Ct
- 107 Calloway Dr
- 322 Tennyson Dr Unit 2
- 3710 Helena Rd Unit 1
- 0 Round Hill Rd Unit 1272795
- 218 Carl Nichols Dr
- 451 Cambrian Ridge Trail
- 141 Crestmont Ln
- 277 Kinross Cir
- 127 Crestmont Ln
- 214 Cambrian Ridge Trail
- 1421 Adams St
- 1423 Adams St
- 1419 Adams St
- 1425 Adams St
- 1417 Adams St
- 126 Indiancreek Dr
- 128 Indiancreek Dr
- 124 Indiancreek Dr
- 1418 Adams St
- 1427 Adams St
- 1415 Adams St
- 130 Indiancreek Dr
- 1416 Adams St
- 122 Indiancreek Dr
- 1412 Adams St
- 97 Tomahawk Cir
- 1413 Adams St
- 1429 Adams St
- 1410 Adams St
- 120 Indiancreek Dr
