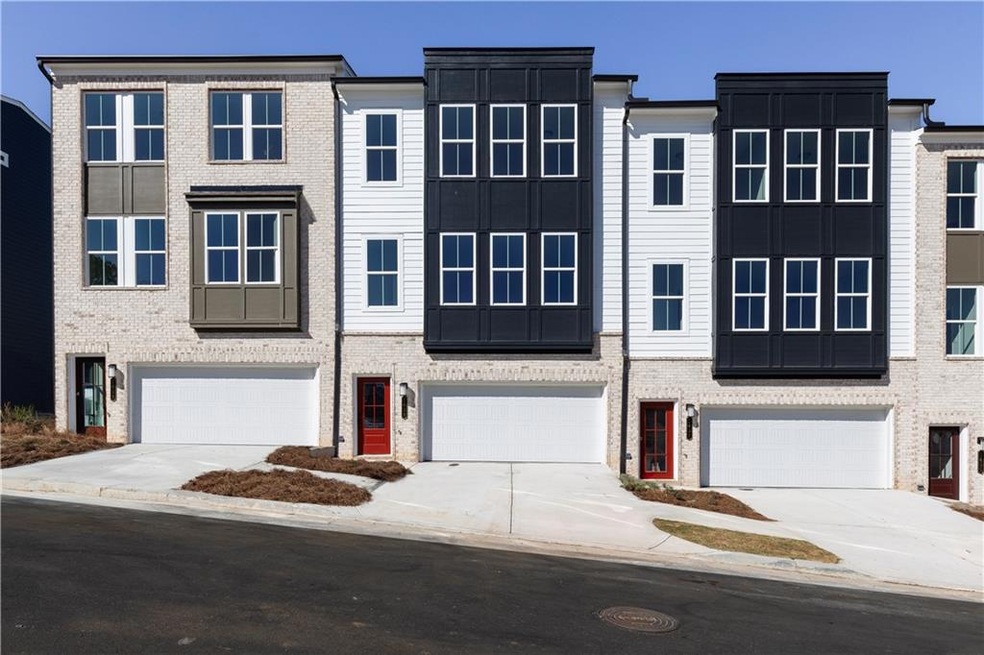MOVE-IN READY NOW! Welcome to the Westside of Atlanta! LOT 134. Stanley Martin Homes introduces the 4 bedroom Bridget townhome with an open concept that feels like home! As you step through the front door, you're greeted by a spacious living area with a fireplace seamlessly flowing into a contemporary kitchen. The gorgeous gourmet kitchen boasts an incredible 12' island, quartz countertops, SS GE profile appliances, counter space and cabinets galore! Entertaining? Enjoy your outdoor living space with deck and privacy fence! Upstairs, relax in your spacious owner's suite with an owner's bath with dual vanities, walk in tile shower/bench, & an expansive walk-in closet. Secondary bedrooms offer functionality of office/guest rooms. But wait, there's more! The terrace level boast a den, bedroom & full bath. Perfect recreational/living area including a walk out patio! Westside Bend is a premium gated community offering a live/work/play lifestyle featuring a pool, cabana, fire pit, pet stations & pocket park/ green spaces. Atlanta's best offerings are at your fingertips including easy access to I-285, I-20, I-75 & I-85, the Works, Westside Park, the Beltline, local food hubs, Midtown & downtown Atlanta. Take a stroll along the sidewalks featured throughout the community with a gorgeous country feel! It's truly a MUST SEE! Photos are of same plan in a different building. Ask about our special financing on selected homes!

