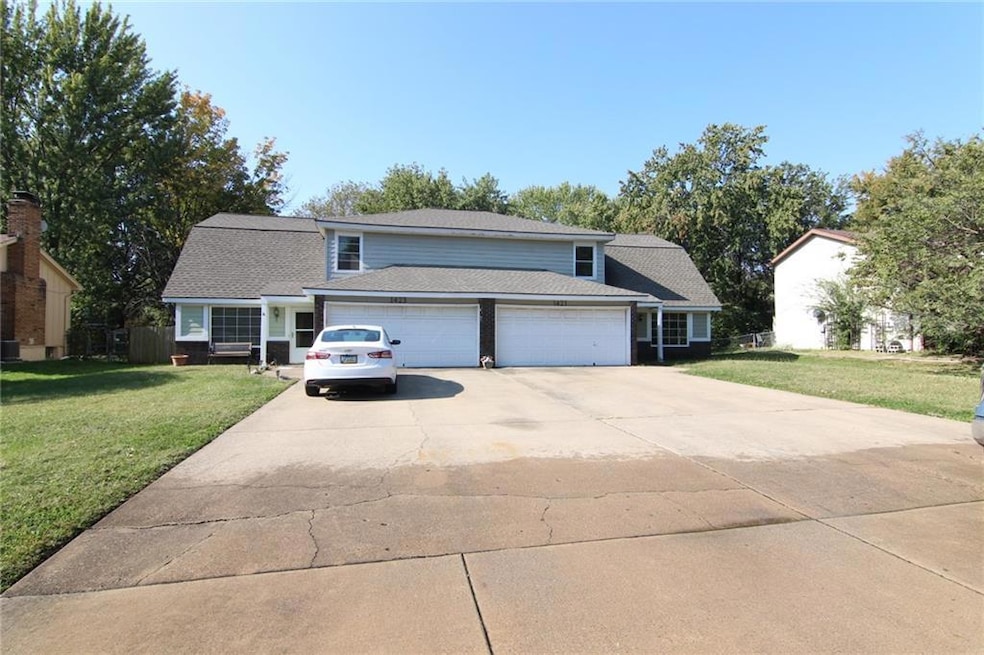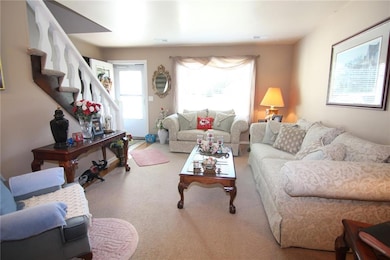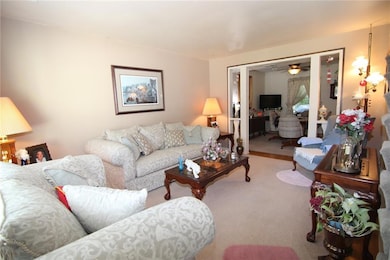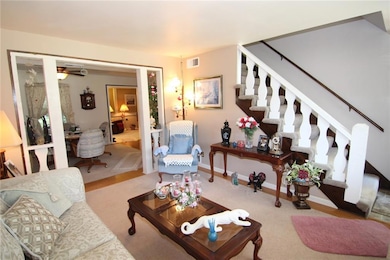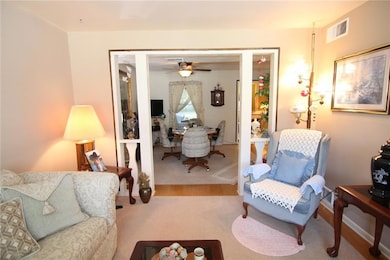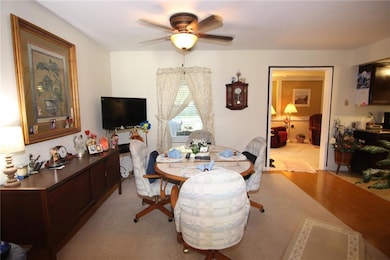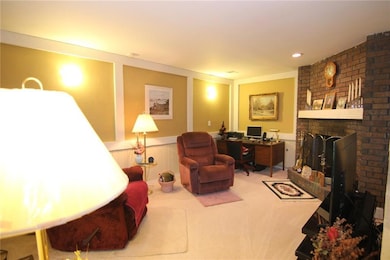
1421 E Sheridan St Olathe, KS 66062
Highlights
- No HOA
- Covered patio or porch
- Forced Air Heating and Cooling System
- Olathe South Sr High School Rated A-
- 4 Car Attached Garage
- Fenced
About This Home
As of December 2024Back on market no fault of seller. Great opportunity to own both halves of a duplex. One side is already rented and long-term renter would like to stay. So, you can live in one side and rent the other! Both units have 3 bedrooms and 2 1/2 bath plus 2 car garage on slab. Front living room and family room addition with fireplace on back of the home. All bedrooms have walk in closets. Laundry is on the bedroom levels. Kitchens have huge walk-in pantries. Approximately 5x10 storage room access from back yard. Large fenced in yards with covered patios. Walking distance to local university. Approx. 1 mile from I-35 and Santa Fe means easy access to the city and shopping. In 1421 side, Furnace was replaced in 2021 and hot water heater was replaced 2023. In 1423 side, the stove was replaced in 2019 and hot water tank replaced in 2023. The whole unit ridge line vent in roof was replaced in 2018.
Last Agent to Sell the Property
Coldwell Banker Regan Realtors Brokerage Phone: 913-226-4543 License #SP00045388 Listed on: 10/09/2024

Property Details
Home Type
- Multi-Family
Est. Annual Taxes
- $6,227
Year Built
- Built in 1977
Lot Details
- 0.41 Acre Lot
- Fenced
- Paved or Partially Paved Lot
Parking
- 4 Car Attached Garage
Home Design
- Duplex
- Composition Roof
- Wood Siding
Interior Spaces
- 3,660 Sq Ft Home
- 2-Story Property
Kitchen
- Built-In Electric Oven
- Recirculated Exhaust Fan
- Dishwasher
- Disposal
Outdoor Features
- Covered patio or porch
Schools
- Havencroft Elementary School
- Olathe South High School
Utilities
- Forced Air Heating and Cooling System
- Separate Meters
- 100 Amp Service
Listing and Financial Details
- Assessor Parcel Number DP30000006-0004
- $0 special tax assessment
Community Details
Overview
- No Home Owners Association
- 2 Units
- Havencroft Subdivision
Building Details
- Gross Income $30,000
Ownership History
Purchase Details
Home Financials for this Owner
Home Financials are based on the most recent Mortgage that was taken out on this home.Purchase Details
Home Financials for this Owner
Home Financials are based on the most recent Mortgage that was taken out on this home.Similar Homes in Olathe, KS
Home Values in the Area
Average Home Value in this Area
Purchase History
| Date | Type | Sale Price | Title Company |
|---|---|---|---|
| Deed | -- | Stewart Title Company | |
| Deed | -- | Stewart Title Company | |
| Warranty Deed | -- | First American Title |
Mortgage History
| Date | Status | Loan Amount | Loan Type |
|---|---|---|---|
| Open | $341,250 | New Conventional |
Property History
| Date | Event | Price | Change | Sq Ft Price |
|---|---|---|---|---|
| 12/23/2024 12/23/24 | Sold | -- | -- | -- |
| 11/22/2024 11/22/24 | Pending | -- | -- | -- |
| 11/13/2024 11/13/24 | For Sale | $489,950 | 0.0% | $134 / Sq Ft |
| 10/28/2024 10/28/24 | Off Market | -- | -- | -- |
| 10/09/2024 10/09/24 | For Sale | $489,950 | +63.9% | $134 / Sq Ft |
| 12/20/2016 12/20/16 | Sold | -- | -- | -- |
| 10/06/2016 10/06/16 | Pending | -- | -- | -- |
| 10/01/2016 10/01/16 | For Sale | $299,000 | -- | $82 / Sq Ft |
Tax History Compared to Growth
Tax History
| Year | Tax Paid | Tax Assessment Tax Assessment Total Assessment is a certain percentage of the fair market value that is determined by local assessors to be the total taxable value of land and additions on the property. | Land | Improvement |
|---|---|---|---|---|
| 2024 | $6,435 | $56,741 | $7,445 | $49,296 |
| 2023 | $6,227 | $54,038 | $6,771 | $47,267 |
| 2022 | $5,897 | $49,772 | $6,151 | $43,621 |
| 2021 | $5,161 | $41,653 | $4,814 | $36,839 |
| 2020 | $4,912 | $39,296 | $4,814 | $34,482 |
| 2019 | $4,943 | $39,019 | $4,011 | $35,008 |
Agents Affiliated with this Home
-
Tim Seibold

Seller's Agent in 2024
Tim Seibold
Coldwell Banker Regan Realtors
(913) 226-4543
21 in this area
256 Total Sales
-
Matt Tirupathi
M
Buyer's Agent in 2024
Matt Tirupathi
iLoop Realty LLC
10 in this area
30 Total Sales
-
Andrew Mall

Seller's Agent in 2016
Andrew Mall
RE/MAX Premier Realty
(913) 238-1662
5 in this area
49 Total Sales
-
Nicole Mall
N
Seller Co-Listing Agent in 2016
Nicole Mall
RE/MAX Premier Realty
(913) 244-8775
4 in this area
26 Total Sales
-
D
Buyer's Agent in 2016
David George
Platinum Realty LLC
Map
Source: Heartland MLS
MLS Number: 2514206
APN: DP30000006-0004
- 1601 E Haven Ln
- 727 S Central St
- 726 S Ridgeview Rd
- 1628 E Sunvale Dr
- 1209 S Lennox Dr
- 714 S Church St
- 1905 E Stratford Rd
- 1204 E Sleepy Hollow Dr
- 1920 E Sheridan Bridge Ln
- 1947 E Sunvale Dr
- 414 S Cardinal Dr
- 1950 E Sunvale Dr
- 1228 S Lindenwood Dr
- 1471 E Orleans Dr
- 2010 E Stratford Rd
- 307 S Church St
- 647 E El Monte Ct
- Lot 4 W 144th St
- Lot 3 W 144th St
- 2009 E Sleepy Hollow Dr
