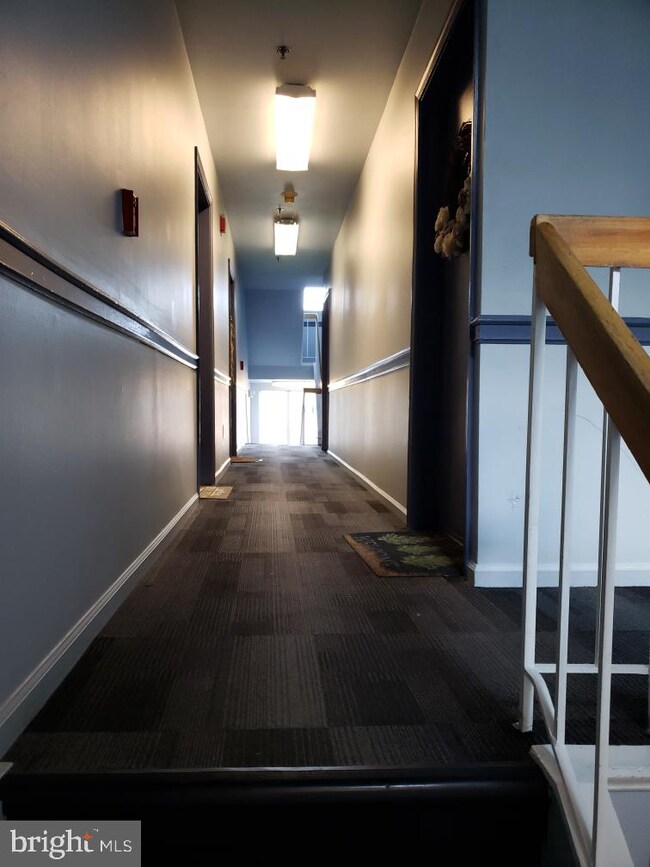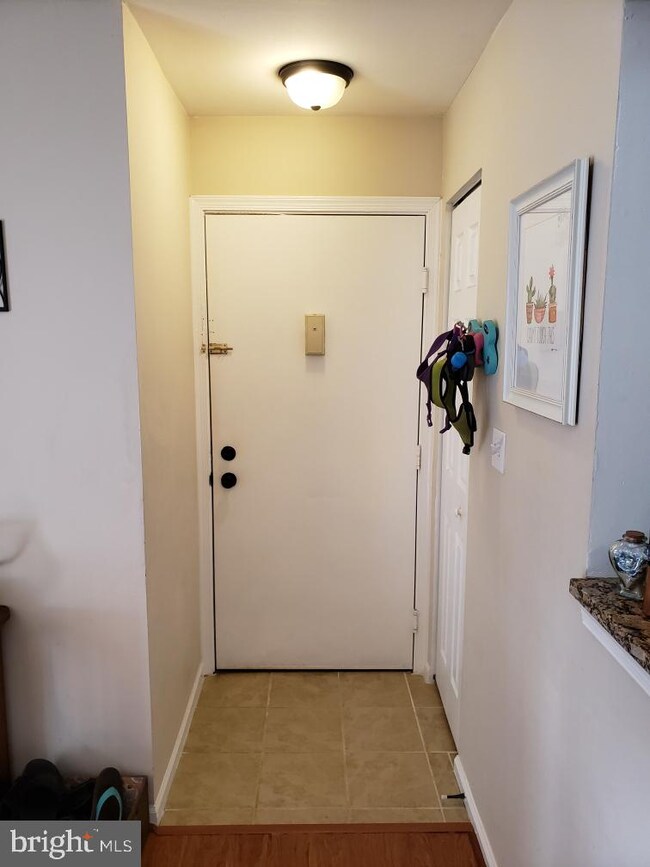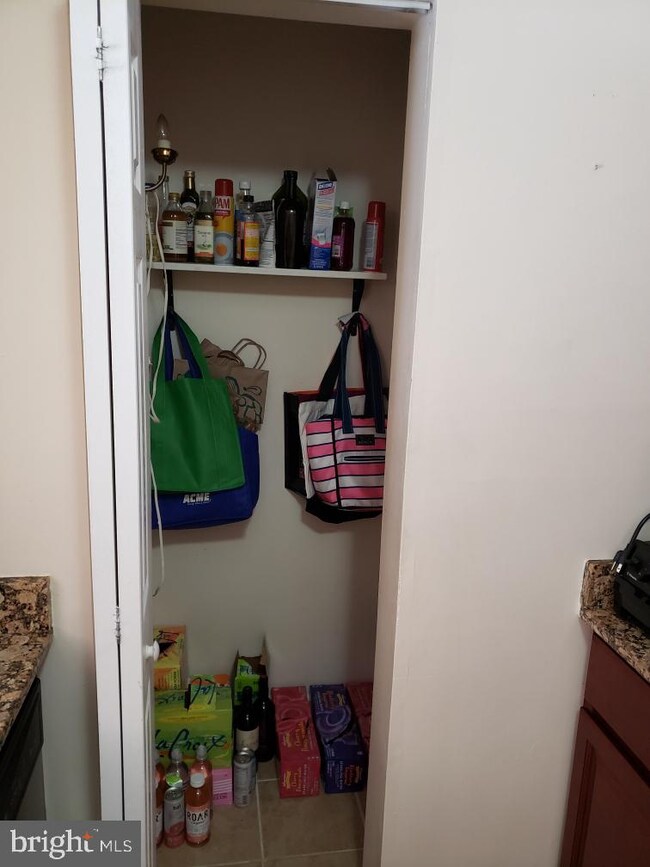
1421 Governor Cir Wilmington, DE 19809
Estimated Value: $151,000 - $162,294
Highlights
- Fitness Center
- Open Floorplan
- Main Floor Bedroom
- Pierre S. Dupont Middle School Rated A-
- Clubhouse
- Upgraded Countertops
About This Home
As of September 2019Welcome to your new home in Governor House Condominiums. This two bedroom two bath condo is located on the second floor. This condo has a unique layout and is one of only nine units in the entire complex. There is a spacious balcony that faces the parking lot and trees for added privacy. There is a heat pump located in the balcony utility closet which provides air conditioning and heating. The unit offers a lots of upgrades: interior raised panel doors, stainless steel appliances, double bowl kitchen sink, granite countertops, Cherry kitchen cabinets, updated bathroom vanities, tiled flooring in the kitchen and bathrooms, laminate flooring from the front door throughout the dining and living areas. There are three large closet areas in the unit and a special kitchen walk-in pantry closet. The unit also offers a laundry room with a washer and dryer and built-in shelving for storage. The master bedroom has its own private bathroom and a walk-in closet. The open floor plan allows for a large living area with a ceiling fan for added comfort. The unique layout of this two bedroom unit provides functionality, privacy and an open concept. The design possibilities are endless. The condominium community features one of the lowest monthly fees in the area. The community is well-managed and financially sound. The community features a community pool, gazebo area, clubhouse, fitness room, security cameras and on-site management. These condominiums are conveniently located off of 495 and Governor Printz Blvd with a short commute to Wilmington or Philadelphia. This unit is move-in ready, priced to sell and all on one floor! Schedule your appointment to see this unit.
Last Listed By
Andy Lorah
Empower Real Estate, LLC License #RS-0024001 Listed on: 07/09/2019
Property Details
Home Type
- Condominium
Est. Annual Taxes
- $1,202
Year Built
- Built in 1987
Lot Details
- Backs To Open Common Area
- Two or More Common Walls
- West Facing Home
- Property is in very good condition
HOA Fees
- $252 Monthly HOA Fees
Home Design
- Shingle Roof
- Aluminum Siding
- Vinyl Siding
Interior Spaces
- 900 Sq Ft Home
- Property has 1 Level
- Open Floorplan
- Ceiling height of 9 feet or more
- Ceiling Fan
- Window Treatments
- Living Room
- Dining Room
Kitchen
- Galley Kitchen
- Built-In Range
- Built-In Microwave
- Dishwasher
- Stainless Steel Appliances
- Upgraded Countertops
- Disposal
Flooring
- Partially Carpeted
- Laminate
- Ceramic Tile
Bedrooms and Bathrooms
- 2 Main Level Bedrooms
- En-Suite Primary Bedroom
- En-Suite Bathroom
- Walk-In Closet
- 2 Full Bathrooms
Laundry
- Laundry in unit
- Stacked Washer and Dryer
Home Security
Parking
- Parking Lot
- Unassigned Parking
Outdoor Features
- Balcony
Schools
- Mount Pleasant Elementary School
- Dupont Middle School
- Mount Pleasant High School
Utilities
- Central Air
- Back Up Electric Heat Pump System
- 120/240V
- Private Water Source
- Electric Water Heater
- Shared Sewer
- Cable TV Available
Listing and Financial Details
- Tax Lot 036.C.0165
- Assessor Parcel Number 06-141.00-036.C.0165
Community Details
Overview
- $504 Capital Contribution Fee
- Association fees include all ground fee, common area maintenance, exterior building maintenance, lawn maintenance, management, pool(s), reserve funds, sewer, snow removal, trash, water
- Low-Rise Condominium
- Governor House Condominiums, Phone Number (302) 764-3838
- Governor's House Subdivision
- Property Manager
Amenities
- Answering Service
- Common Area
- Clubhouse
Recreation
- Fitness Center
- Community Pool
Pet Policy
- Pet Size Limit
- Dogs and Cats Allowed
- Breed Restrictions
Security
- Fire Sprinkler System
Ownership History
Purchase Details
Home Financials for this Owner
Home Financials are based on the most recent Mortgage that was taken out on this home.Purchase Details
Home Financials for this Owner
Home Financials are based on the most recent Mortgage that was taken out on this home.Purchase Details
Home Financials for this Owner
Home Financials are based on the most recent Mortgage that was taken out on this home.Purchase Details
Home Financials for this Owner
Home Financials are based on the most recent Mortgage that was taken out on this home.Purchase Details
Home Financials for this Owner
Home Financials are based on the most recent Mortgage that was taken out on this home.Similar Homes in Wilmington, DE
Home Values in the Area
Average Home Value in this Area
Purchase History
| Date | Buyer | Sale Price | Title Company |
|---|---|---|---|
| Moore Dustin | -- | None Available | |
| Crews Twaun | -- | None Available | |
| Wells Amanda L | $91,000 | Global Title Inc | |
| Mervine Stephen | $71,428 | -- | |
| Young Wynee L | $53,000 | -- |
Mortgage History
| Date | Status | Borrower | Loan Amount |
|---|---|---|---|
| Open | Moore Dustin | $118,750 | |
| Previous Owner | Crews Twaun | $92,787 | |
| Previous Owner | Wells Amanda L | $88,693 | |
| Previous Owner | Crews Twaun | $4,639 | |
| Previous Owner | Mervine Stephen | $57,100 | |
| Previous Owner | Young Wynee L | $41,000 |
Property History
| Date | Event | Price | Change | Sq Ft Price |
|---|---|---|---|---|
| 09/10/2019 09/10/19 | Sold | $94,500 | 0.0% | $105 / Sq Ft |
| 07/24/2019 07/24/19 | Pending | -- | -- | -- |
| 07/09/2019 07/09/19 | For Sale | $94,500 | -- | $105 / Sq Ft |
Tax History Compared to Growth
Tax History
| Year | Tax Paid | Tax Assessment Tax Assessment Total Assessment is a certain percentage of the fair market value that is determined by local assessors to be the total taxable value of land and additions on the property. | Land | Improvement |
|---|---|---|---|---|
| 2024 | $1,332 | $35,000 | $6,300 | $28,700 |
| 2023 | $1,217 | $35,000 | $6,300 | $28,700 |
| 2022 | $1,238 | $35,000 | $6,300 | $28,700 |
| 2021 | $1,238 | $35,000 | $6,300 | $28,700 |
| 2020 | $1,238 | $35,000 | $6,300 | $28,700 |
| 2019 | $1,236 | $35,000 | $6,300 | $28,700 |
| 2018 | $1,183 | $35,000 | $6,300 | $28,700 |
| 2017 | $1,164 | $35,000 | $6,300 | $28,700 |
| 2016 | $1,164 | $35,000 | $6,300 | $28,700 |
| 2015 | $1,071 | $35,000 | $6,300 | $28,700 |
| 2014 | $1,071 | $35,000 | $6,300 | $28,700 |
Agents Affiliated with this Home
-
A
Seller's Agent in 2019
Andy Lorah
Empower Real Estate, LLC
-
Marcus Thompson

Buyer's Agent in 2019
Marcus Thompson
Tesla Realty Group, LLC
(302) 893-2435
2 in this area
16 Total Sales
Map
Source: Bright MLS
MLS Number: DENC482580
APN: 06-141.00-036.C-0165
- 1222 Governor House Cir Unit 138
- 1518 Villa Rd
- 1514 Seton Villa Ln
- 5215 Le Parc Dr Unit 2
- 1016 Euclid Ave
- 5211 UNIT Le Parc Dr Unit F-5
- 5213 Le Parc Dr Unit 2
- 913 Elizabeth Ave
- 512 Eskridge Dr
- 0 Bell Hill Rd
- 1105 Talley Rd
- 201 South Rd
- 1100 Lore Ave Unit 209
- 1221 Haines Ave
- 3 Corinne Ct
- 47 N Pennewell Dr
- 7 Rodman Rd
- 308 Chestnut Ave
- 43 S Cannon Dr
- 708 Haines Ave
- 1421 Governor Cir
- 1421 Governor Cir Unit 1421
- 1421 Governor House Cir Unit 1421
- 1414 Governor House Cir Unit 1414
- 1434 Governor House Cir Unit 1434
- 1433 Governor House Cir Unit 1433
- 1434 Governor Cir
- 1501 Governor House Cir Unit 1501
- 1413 Governor House Cir
- 1412 Governor House Cir Unit 1412
- 1432 Governor Cir Unit 1432
- 1432 Governor Cir
- 1432 Governor House Cir Unit 1432
- 1522 Governor House Cir Unit 1522
- 1502 Governor House Cir
- 1431 Governor House Cir Unit 1431
- 1523 Governor House Cir Unit 1523
- 1411 Governor House Cir
- 1424 Governor House Cir
- 1511 Governor House Cir Unit 1511






