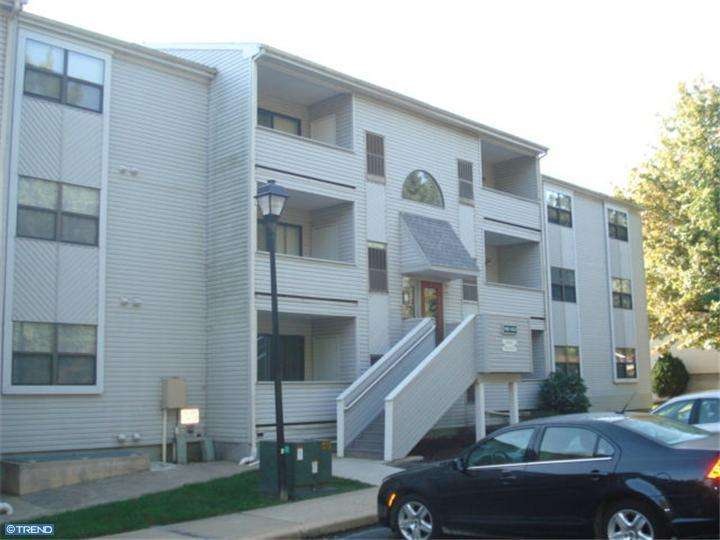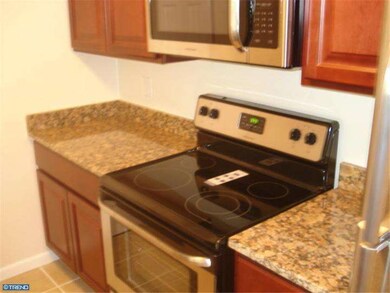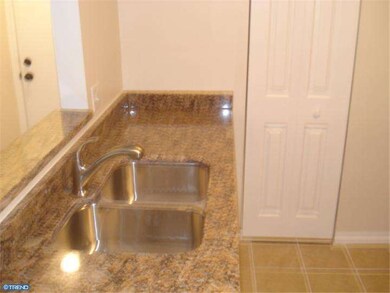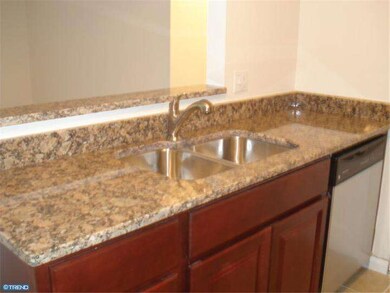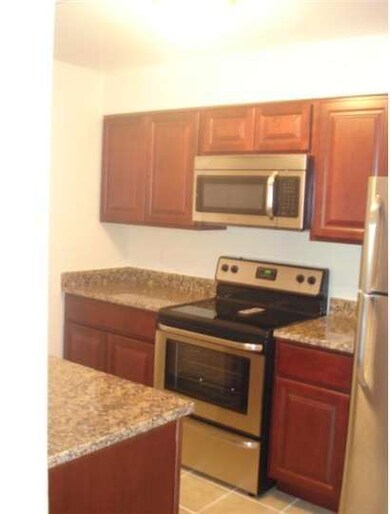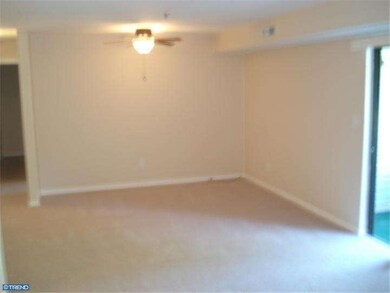
1421 Governor House Cir Unit 1421 Wilmington, DE 19809
Highlights
- Clubhouse
- Traditional Architecture
- Porch
- Pierre S. Dupont Middle School Rated A-
- Community Pool
- Butlers Pantry
About This Home
As of October 2021You can own this home for cheaper than renting! This 2nd floor, 2 bedroom, 2 full bath unit has recently undergone many updates. New floors throughout the home, ceramic tile in the kitchen and bathrooms, and new carpet in the bedrooms and living room. All new light fixtures, door hardware, and 6 panel doors were installed. The kitchen has brand new cherry cabinets, stainless appliances, new faucet, disposal, double bowl stainless sink, and granite countertops. Bathrooms have all new fixtures as well. New blinds were also installed. The HVAC system is about 5 years old, and there is fresh paint throughout. Washer and dryer are in the unit. Low condo fees cover ext. maintenance, insurance, water, trash, sewer, snow removal, and use of the clubhouse, exercise room, and pool. Move in condition and available immediately. Great access to major routes, minutes from 495, Wilmington, and Philly. Owner is a licensed Realtor in DE.
Property Details
Home Type
- Condominium
Est. Annual Taxes
- $935
Year Built
- Built in 1987 | Remodeled in 2011
Lot Details
- West Facing Home
- Property is in good condition
HOA Fees
- $210 Monthly HOA Fees
Home Design
- Traditional Architecture
- Aluminum Siding
- Vinyl Siding
- Concrete Perimeter Foundation
Interior Spaces
- 900 Sq Ft Home
- Property has 1 Level
- Ceiling Fan
- Living Room
- Dining Room
- Laundry on main level
Kitchen
- Butlers Pantry
- Self-Cleaning Oven
- Dishwasher
- Disposal
Flooring
- Wall to Wall Carpet
- Tile or Brick
Bedrooms and Bathrooms
- 2 Bedrooms
- En-Suite Primary Bedroom
- En-Suite Bathroom
- 2 Full Bathrooms
Home Security
Parking
- Parking Lot
- Rented or Permit Required
Outdoor Features
- Porch
Schools
- Mount Pleasant High School
Utilities
- Forced Air Heating and Cooling System
- Back Up Electric Heat Pump System
- 100 Amp Service
- Private Water Source
- Electric Water Heater
- Septic Tank
- Community Sewer or Septic
- Cable TV Available
Listing and Financial Details
- Tax Lot 036.C.0165
- Assessor Parcel Number 06-141.00-036.C.0165
Community Details
Overview
- Association fees include pool(s), common area maintenance, exterior building maintenance, lawn maintenance, snow removal, trash, water, sewer, insurance, health club
- 200 Units
- Governor's House Subdivision
Recreation
- Community Pool
Pet Policy
- Pets allowed on a case-by-case basis
Additional Features
- Clubhouse
- Fire Sprinkler System
Ownership History
Purchase Details
Home Financials for this Owner
Home Financials are based on the most recent Mortgage that was taken out on this home.Purchase Details
Home Financials for this Owner
Home Financials are based on the most recent Mortgage that was taken out on this home.Purchase Details
Home Financials for this Owner
Home Financials are based on the most recent Mortgage that was taken out on this home.Purchase Details
Home Financials for this Owner
Home Financials are based on the most recent Mortgage that was taken out on this home.Purchase Details
Home Financials for this Owner
Home Financials are based on the most recent Mortgage that was taken out on this home.Map
Similar Homes in Wilmington, DE
Home Values in the Area
Average Home Value in this Area
Purchase History
| Date | Type | Sale Price | Title Company |
|---|---|---|---|
| Deed | -- | None Available | |
| Warranty Deed | -- | None Available | |
| Deed | $91,000 | Global Title Inc | |
| Deed | $71,428 | -- | |
| Deed | $53,000 | -- |
Mortgage History
| Date | Status | Loan Amount | Loan Type |
|---|---|---|---|
| Open | $118,750 | New Conventional | |
| Previous Owner | $92,787 | FHA | |
| Previous Owner | $88,693 | FHA | |
| Previous Owner | $4,639 | Second Mortgage Made To Cover Down Payment | |
| Previous Owner | $57,100 | Purchase Money Mortgage | |
| Previous Owner | $41,000 | No Value Available |
Property History
| Date | Event | Price | Change | Sq Ft Price |
|---|---|---|---|---|
| 10/08/2021 10/08/21 | Sold | $125,000 | 0.0% | $139 / Sq Ft |
| 07/30/2021 07/30/21 | Pending | -- | -- | -- |
| 07/30/2021 07/30/21 | Price Changed | $125,000 | +13.6% | $139 / Sq Ft |
| 07/24/2021 07/24/21 | Price Changed | $110,000 | +4.8% | $122 / Sq Ft |
| 07/23/2021 07/23/21 | For Sale | $105,000 | +15.4% | $117 / Sq Ft |
| 03/09/2012 03/09/12 | Sold | $91,000 | 0.0% | $101 / Sq Ft |
| 01/28/2012 01/28/12 | Price Changed | $91,000 | +7.2% | $101 / Sq Ft |
| 01/25/2012 01/25/12 | Pending | -- | -- | -- |
| 01/19/2012 01/19/12 | Price Changed | $84,900 | -6.7% | $94 / Sq Ft |
| 01/11/2012 01/11/12 | Price Changed | $91,000 | -0.5% | $101 / Sq Ft |
| 12/09/2011 12/09/11 | Price Changed | $91,500 | -1.1% | $102 / Sq Ft |
| 11/29/2011 11/29/11 | For Sale | $92,500 | -- | $103 / Sq Ft |
Tax History
| Year | Tax Paid | Tax Assessment Tax Assessment Total Assessment is a certain percentage of the fair market value that is determined by local assessors to be the total taxable value of land and additions on the property. | Land | Improvement |
|---|---|---|---|---|
| 2024 | $1,332 | $35,000 | $6,300 | $28,700 |
| 2023 | $1,217 | $35,000 | $6,300 | $28,700 |
| 2022 | $1,238 | $35,000 | $6,300 | $28,700 |
| 2021 | $1,238 | $35,000 | $6,300 | $28,700 |
| 2020 | $1,238 | $35,000 | $6,300 | $28,700 |
| 2019 | $1,236 | $35,000 | $6,300 | $28,700 |
| 2018 | $1,183 | $35,000 | $6,300 | $28,700 |
| 2017 | $1,164 | $35,000 | $6,300 | $28,700 |
| 2016 | $1,164 | $35,000 | $6,300 | $28,700 |
| 2015 | $1,071 | $35,000 | $6,300 | $28,700 |
| 2014 | $1,071 | $35,000 | $6,300 | $28,700 |
Source: Bright MLS
MLS Number: 1004584204
APN: 06-141.00-036.C-0165
- 1222 Governor House Cir Unit 138
- 1518 Villa Rd
- 1514 Seton Villa Ln
- 5215 Le Parc Dr Unit 2
- 1016 Euclid Ave
- 5213 Le Parc Dr Unit 2
- 5211 UNIT Le Parc Dr Unit F-5
- 913 Elizabeth Ave
- 512 Eskridge Dr
- 0 Bell Hill Rd
- 1105 Talley Rd
- 201 South Rd
- 1100 Lore Ave Unit 209
- 1221 Haines Ave
- 3 Corinne Ct
- 7 Rodman Rd
- 47 N Pennewell Dr
- 308 Chestnut Ave
- 43 S Cannon Dr
- 708 Haines Ave
