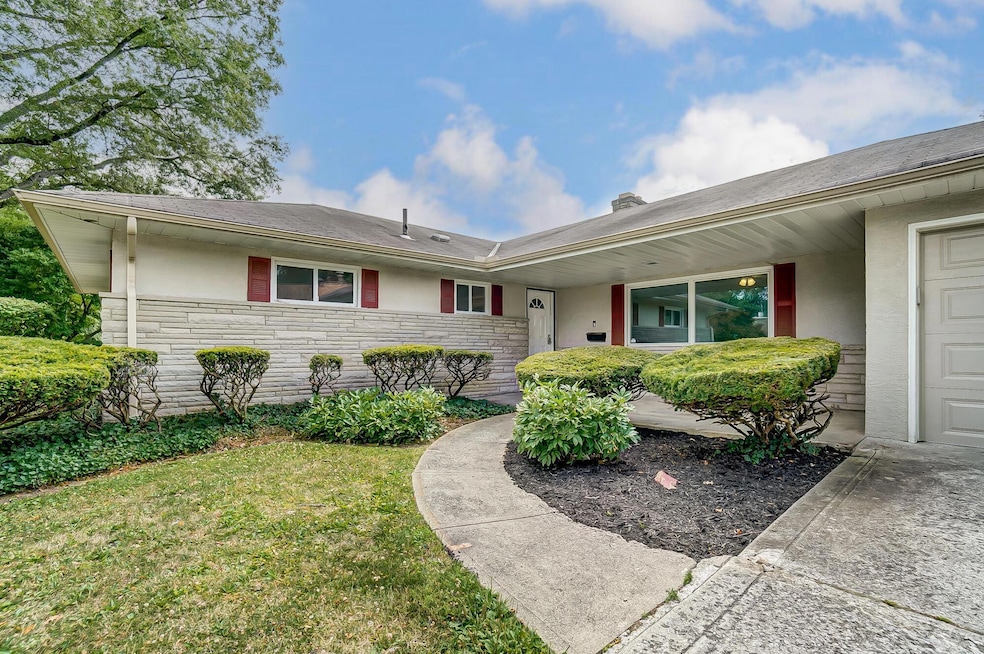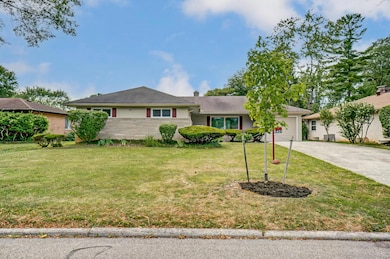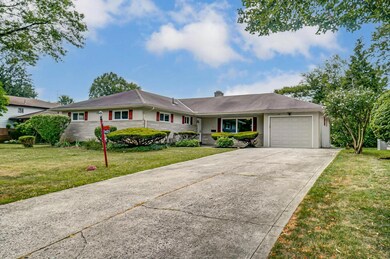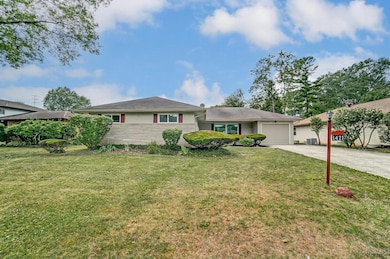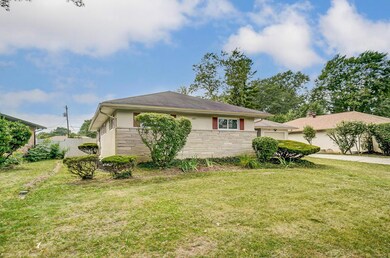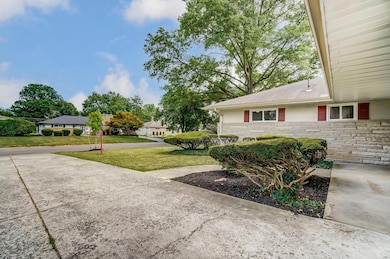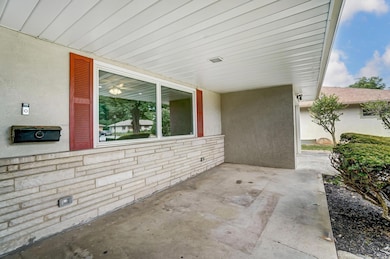
1421 Kenwick Rd Columbus, OH 43209
Berwick NeighborhoodHighlights
- Ranch Style House
- 1 Car Attached Garage
- Ceramic Tile Flooring
- Fenced Yard
- Patio
- Forced Air Heating and Cooling System
About This Home
As of December 2024Welcome to your dream home in the coveted Berwick subdivision! This beautifully renovated gem offers over 3,000 sq. ft. of luxurious living space, with 3 bedrooms and 3 full bathrooms. Enjoy the inviting wood-burning fireplace, vaulted ceilings in the family room, hardwood floors, and fresh paint throughout. The kitchen boasts upgraded cabinets, granite countertops, and stainless steel appliances.
The fully finished lower level includes a rec room and two additional rooms with closets, making it a potential 5-bedroom home. Step outside to a large backyard with a charming patio, ideal for entertaining. Loaded with updates including a tankless water heater, furnace, AC, radon mitigation, light fixtures and so much more! Don't miss this rare blend of modern updates and classic charm!
Last Agent to Sell the Property
EXP Realty, LLC License #2020000598 Listed on: 07/12/2024

Home Details
Home Type
- Single Family
Est. Annual Taxes
- $6,177
Year Built
- Built in 1956
Lot Details
- 0.26 Acre Lot
- Fenced Yard
Parking
- 1 Car Attached Garage
- On-Street Parking
Home Design
- Ranch Style House
- Block Foundation
- Stucco Exterior
- Stone Exterior Construction
Interior Spaces
- 3,229 Sq Ft Home
- Wood Burning Fireplace
- Insulated Windows
- Family Room
- Ceramic Tile Flooring
- Basement
Kitchen
- Electric Range
- Microwave
- Dishwasher
Bedrooms and Bathrooms
- 3 Main Level Bedrooms
Laundry
- Laundry on lower level
- Electric Dryer Hookup
Outdoor Features
- Patio
Utilities
- Forced Air Heating and Cooling System
- Heating System Uses Gas
Listing and Financial Details
- Assessor Parcel Number 010-097909
Ownership History
Purchase Details
Home Financials for this Owner
Home Financials are based on the most recent Mortgage that was taken out on this home.Purchase Details
Home Financials for this Owner
Home Financials are based on the most recent Mortgage that was taken out on this home.Purchase Details
Purchase Details
Home Financials for this Owner
Home Financials are based on the most recent Mortgage that was taken out on this home.Purchase Details
Purchase Details
Similar Homes in the area
Home Values in the Area
Average Home Value in this Area
Purchase History
| Date | Type | Sale Price | Title Company |
|---|---|---|---|
| Warranty Deed | $380,000 | World Class Title | |
| Warranty Deed | $318,900 | Clean Title Box | |
| Sheriffs Deed | $174,000 | None Available | |
| Deed | $61,500 | -- | |
| Deed | $37,500 | -- | |
| Deed | -- | -- |
Mortgage History
| Date | Status | Loan Amount | Loan Type |
|---|---|---|---|
| Previous Owner | $287,010 | New Conventional | |
| Previous Owner | $92,700 | Unknown | |
| Previous Owner | $63,000 | New Conventional |
Property History
| Date | Event | Price | Change | Sq Ft Price |
|---|---|---|---|---|
| 03/31/2025 03/31/25 | Off Market | $318,900 | -- | -- |
| 12/10/2024 12/10/24 | Sold | $380,000 | -1.3% | $118 / Sq Ft |
| 11/15/2024 11/15/24 | Price Changed | $385,000 | -3.7% | $119 / Sq Ft |
| 09/11/2024 09/11/24 | Price Changed | $399,900 | -4.8% | $124 / Sq Ft |
| 08/08/2024 08/08/24 | Price Changed | $419,900 | -4.5% | $130 / Sq Ft |
| 08/03/2024 08/03/24 | Price Changed | $439,900 | -2.2% | $136 / Sq Ft |
| 07/19/2024 07/19/24 | Price Changed | $449,900 | -2.2% | $139 / Sq Ft |
| 07/12/2024 07/12/24 | For Sale | $459,900 | +44.2% | $142 / Sq Ft |
| 05/29/2019 05/29/19 | Sold | $318,900 | 0.0% | $99 / Sq Ft |
| 04/26/2019 04/26/19 | Pending | -- | -- | -- |
| 04/23/2019 04/23/19 | For Sale | $318,900 | -- | $99 / Sq Ft |
Tax History Compared to Growth
Tax History
| Year | Tax Paid | Tax Assessment Tax Assessment Total Assessment is a certain percentage of the fair market value that is determined by local assessors to be the total taxable value of land and additions on the property. | Land | Improvement |
|---|---|---|---|---|
| 2024 | $6,257 | $139,410 | $35,350 | $104,060 |
| 2023 | $6,177 | $139,410 | $35,350 | $104,060 |
| 2022 | $5,314 | $102,450 | $18,590 | $83,860 |
| 2021 | $5,323 | $102,450 | $18,590 | $83,860 |
| 2020 | $5,330 | $102,450 | $18,590 | $83,860 |
| 2019 | $3,637 | $56,390 | $15,510 | $40,880 |
| 2018 | $1,340 | $56,390 | $15,510 | $40,880 |
| 2017 | $3,229 | $56,390 | $15,510 | $40,880 |
| 2016 | $2,952 | $52,580 | $11,800 | $40,780 |
| 2015 | $2,612 | $52,580 | $11,800 | $40,780 |
| 2014 | $2,642 | $52,580 | $11,800 | $40,780 |
| 2013 | $1,327 | $52,570 | $11,795 | $40,775 |
Agents Affiliated with this Home
-
Niko Coombs

Seller's Agent in 2024
Niko Coombs
EXP Realty, LLC
(614) 749-2517
1 in this area
92 Total Sales
-
Benjamin Hemmert

Buyer's Agent in 2024
Benjamin Hemmert
Howard Hanna Real Estate Svcs
(614) 309-6197
1 in this area
226 Total Sales
-
Mike Shackett

Seller's Agent in 2019
Mike Shackett
RE/MAX
(614) 470-7171
3 in this area
27 Total Sales
-
Eric Cliffel

Buyer's Agent in 2019
Eric Cliffel
The Columbus Agents
(614) 547-2287
1 in this area
292 Total Sales
Map
Source: Columbus and Central Ohio Regional MLS
MLS Number: 224023710
APN: 010-097909
- 1482 Cottingham Ct W
- 2747 Castlewood Rd
- 2894 Landon Dr
- 2957 Ivanhoe Dr
- 2894 Langfield Dr
- 2877 Wellesley Rd
- 2628 Berwick Blvd
- 2740 Sonata Dr
- 2960 Berwick Blvd
- 1677 Kenview Rd
- 2826 Proctor Dr
- 2832 E Livingston Ave
- 2589 Brookwood Rd
- 1727 Niagara Rd
- 1782 Newfield Rd
- 1585 Peace Place
- 1626 Zettler Rd
- 2639 Halleck Dr
- 2627 Halleck Dr
- 3019 Brownlee Ave
