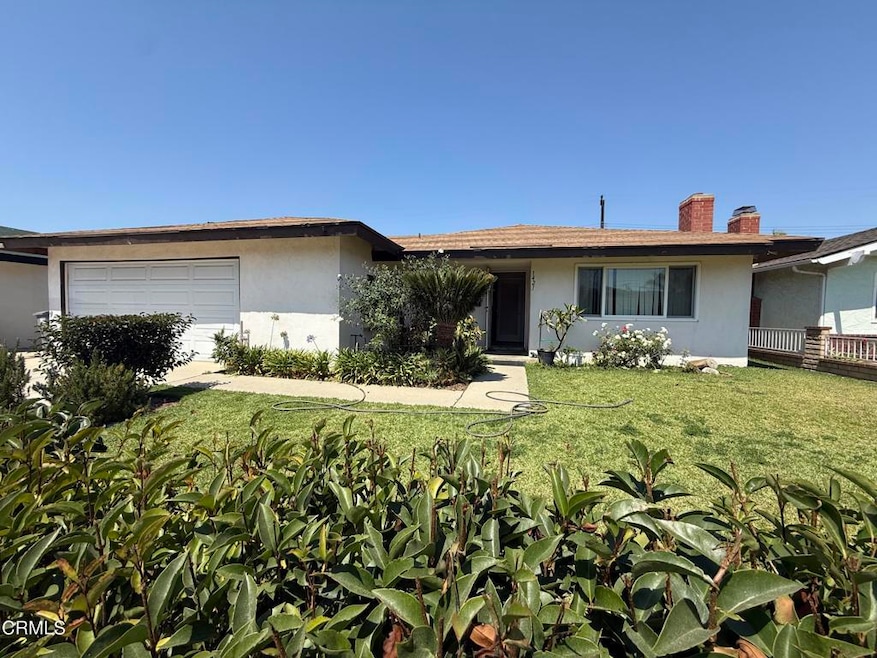
1421 Kingswood Way Oxnard, CA 93030
Fremont North NeighborhoodEstimated payment $3,992/month
Highlights
- Popular Property
- No HOA
- 2 Car Attached Garage
- Granite Countertops
- Family Room Off Kitchen
- Bathtub
About This Home
Welcome to 1421 Kingswood Way in North Oxnard! This home is being sold as-is and offers a wonderful opportunity to remodel and create the home you've been dreaming of. With a nice, functional floor plan, the property is full of potential and ready for your personal touch.Inside, you'll find a spacious living room with a cozy fireplace, perfect for family gatherings. The kitchen opens to a large dining area with sliding door access to the backyard, making it great for entertaining. The attached two-car garage provides convenience and plenty of storage.Featuring four bedrooms, this home provides ample space for family, guests, or a home office. While it is dated, the layout and bones are strong, giving you a solid foundation to bring your ideas to life.Located in desirable North Oxnard, you'll love the proximity to schools, parks, shopping centers, grocery stores, and more--all just minutes away.Don't miss this chance to turn a well-located house into your dream home!
Home Details
Home Type
- Single Family
Est. Annual Taxes
- $922
Year Built
- Built in 1962
Lot Details
- 3,920 Sq Ft Lot
- Wood Fence
- No Sprinklers
Parking
- 2 Car Attached Garage
- Public Parking
- Parking Available
- Single Garage Door
- Driveway
Home Design
- Shingle Roof
Interior Spaces
- 1,512 Sq Ft Home
- 1-Story Property
- Family Room with Fireplace
- Family Room Off Kitchen
- Dining Room
Kitchen
- Gas Oven
- Gas Cooktop
- Dishwasher
- Kitchen Island
- Granite Countertops
Flooring
- Carpet
- Tile
Bedrooms and Bathrooms
- 4 Bedrooms
- 2 Full Bathrooms
- Bathtub
Laundry
- Laundry Room
- Laundry in Garage
- Washer Hookup
Schools
- Fremont Middle School
Additional Features
- Exterior Lighting
- Central Heating
Community Details
- No Home Owners Association
- Windsor North I 2 143402 Subdivision
Listing and Financial Details
- Tax Tract Number 33
- Assessor Parcel Number 2000062195
Map
Home Values in the Area
Average Home Value in this Area
Tax History
| Year | Tax Paid | Tax Assessment Tax Assessment Total Assessment is a certain percentage of the fair market value that is determined by local assessors to be the total taxable value of land and additions on the property. | Land | Improvement |
|---|---|---|---|---|
| 2025 | $922 | $72,207 | $17,102 | $55,105 |
| 2024 | $922 | $70,792 | $16,767 | $54,025 |
| 2023 | $890 | $69,404 | $16,438 | $52,966 |
| 2022 | $864 | $68,044 | $16,116 | $51,928 |
| 2021 | $857 | $66,710 | $15,800 | $50,910 |
| 2020 | $872 | $66,028 | $15,639 | $50,389 |
| 2019 | $849 | $64,734 | $15,333 | $49,401 |
| 2018 | $837 | $63,466 | $15,033 | $48,433 |
| 2017 | $797 | $62,223 | $14,739 | $47,484 |
| 2016 | $770 | $61,003 | $14,450 | $46,553 |
| 2015 | $778 | $60,088 | $14,234 | $45,854 |
| 2014 | $770 | $58,912 | $13,956 | $44,956 |
Property History
| Date | Event | Price | Change | Sq Ft Price |
|---|---|---|---|---|
| 08/29/2025 08/29/25 | For Sale | $720,000 | -- | $476 / Sq Ft |
Purchase History
| Date | Type | Sale Price | Title Company |
|---|---|---|---|
| Interfamily Deed Transfer | -- | None Available | |
| Interfamily Deed Transfer | -- | -- |
Mortgage History
| Date | Status | Loan Amount | Loan Type |
|---|---|---|---|
| Closed | $353,466 | New Conventional |
Similar Homes in Oxnard, CA
Source: Ventura County Regional Data Share
MLS Number: V1-32065
APN: 200-0-062-195
- 1431 Lakehurst St
- 1340 Huntswood Way
- 1406 Gina Dr
- 1349 Edgewood Way Unit 49
- 1363 Edgewood Way Unit 63
- 1350 Elder St
- 1100 Dahlia St
- 741 Kentwood Dr
- 2020 Ironbark Dr
- 1920 N H St Unit 251
- 931 Nottingham Dr
- 920 Oxford Dr
- 2141 N Ventura Rd
- 831 Oxford Dr
- 620 W Gonzales Rd Unit D
- 620 W Gonzales Rd Unit C
- 620 W Gonzales Rd Unit B
- 620 W Gonzales Rd Unit A
- 620 W Gonzales Rd
- 1010 W Robert Ave
- 1201 Gonzales Ave
- 700 W Gonzales Rd Unit F
- 431 N M St
- 1608 Mulligan St
- 333 N F St
- 200 Orchard Place
- 2310 Crown Point Ct
- 2601 Wagon Wheel Rd
- 560 Winchester Dr
- 1110 Hull Place
- 2650 Wagon Wheel Rd
- 541 Winchester Dr
- 2810 Wagon Wheel Rd Unit 304
- 2700 N Ventura Rd
- 615 Halifax Ln
- 2521 Oarfish Ln
- 2400-2444 Alvarado St
- 1009 S G St
- 300 W 9th St
- 931 Devilfish Dr






